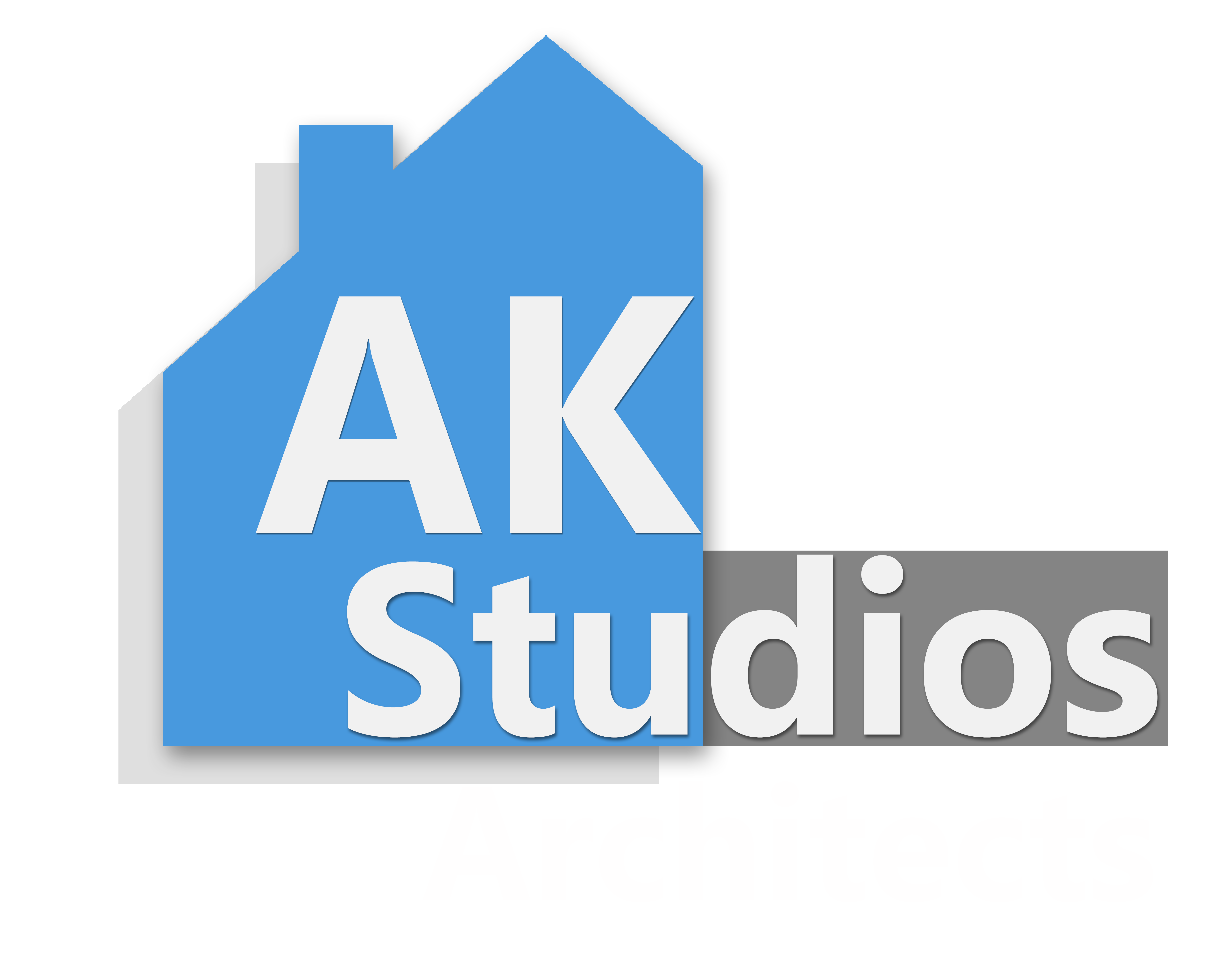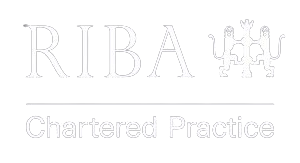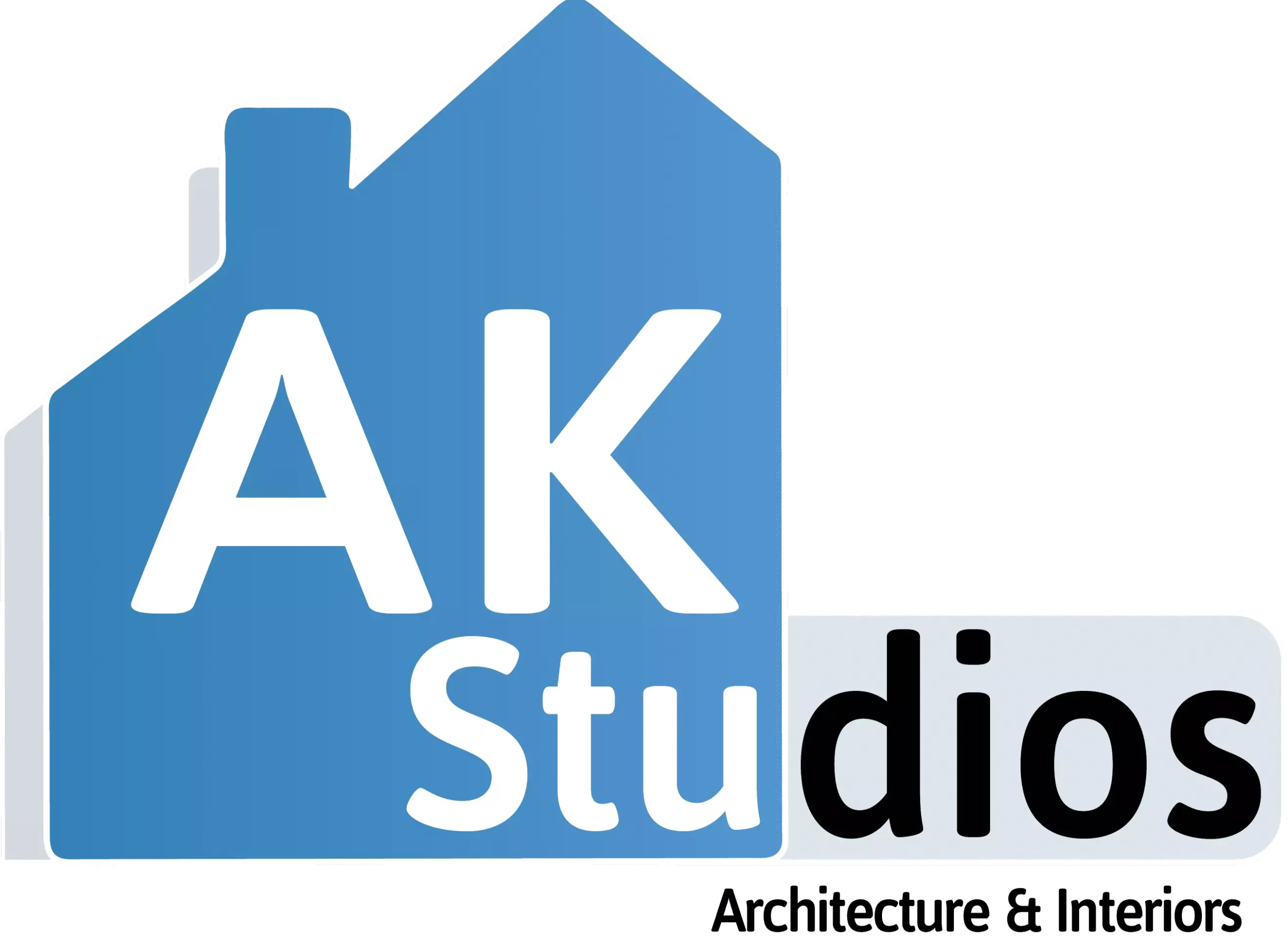A Rear Single Storey Extension
Extension and Reconfiguration
Kitchen space was extended into the rear garden and an
open space was created blending with the original house. Bi-folding doors and skylights were used to give plenty of natural light into the new living area. The bi-folding doors also as a natural flow into the open patio space outside, transforming the property into a beautiful family home.
Planning permission was granted with our design and drawings by Bromley Council. After that we prepared the Building Regulations and Technical Drawings for the builders as well
The Project
Single storey rear extension
Council
Bromley London Borough
Council
Our Expertise
- Planning Permission
- Space Reconfiguration
- Technical Design/Building
- Regulations Drawings
The Brief
- Kitchen / Dining opening and extending out onto rear of the property
- Ample outdoor sitting space
- Allow plenty of sunlight into property

Location
Orpington
Area Added
30 Meter Square
Client Budget
£ 55-70 K













