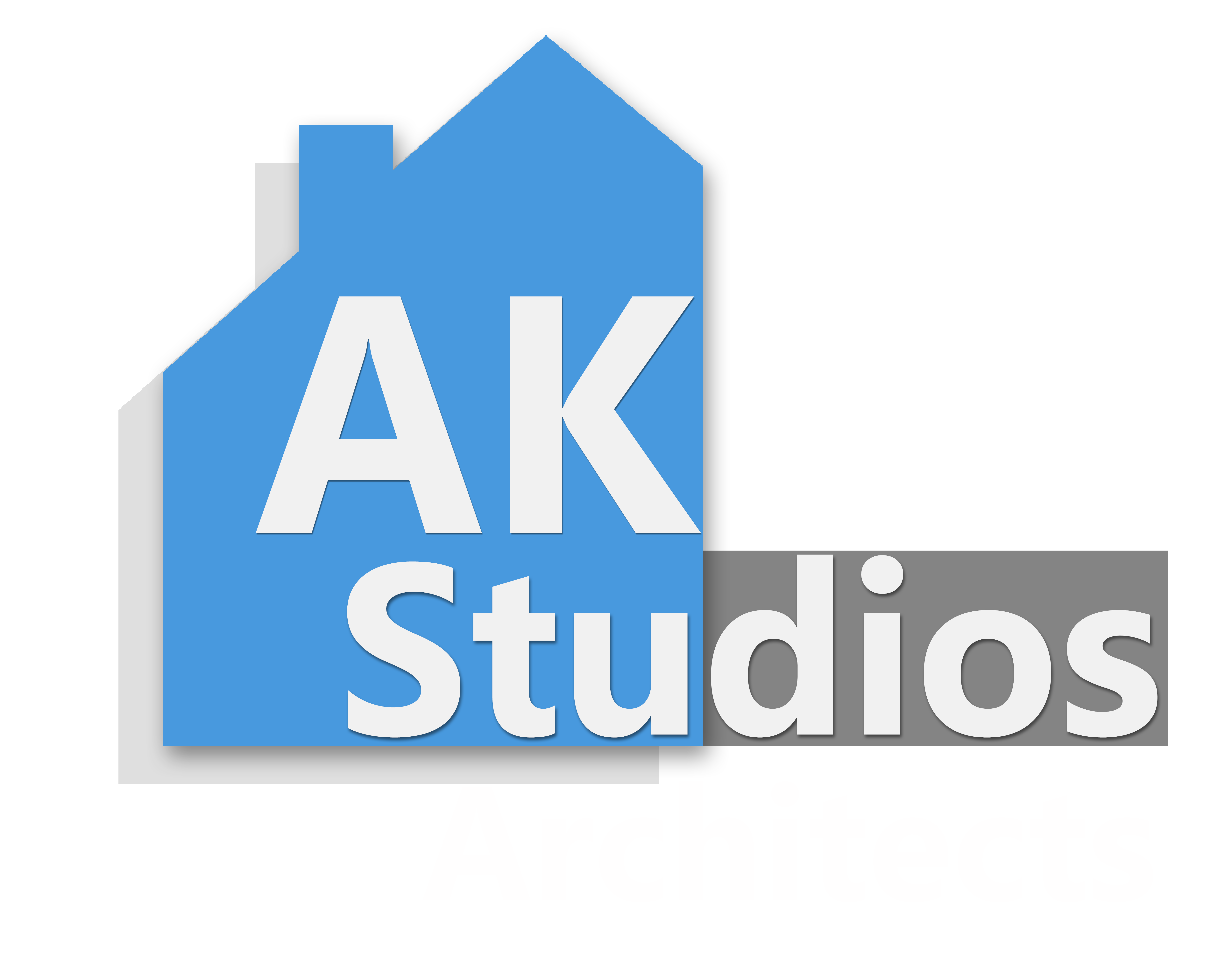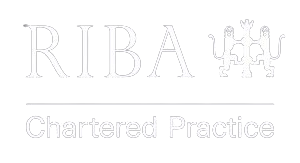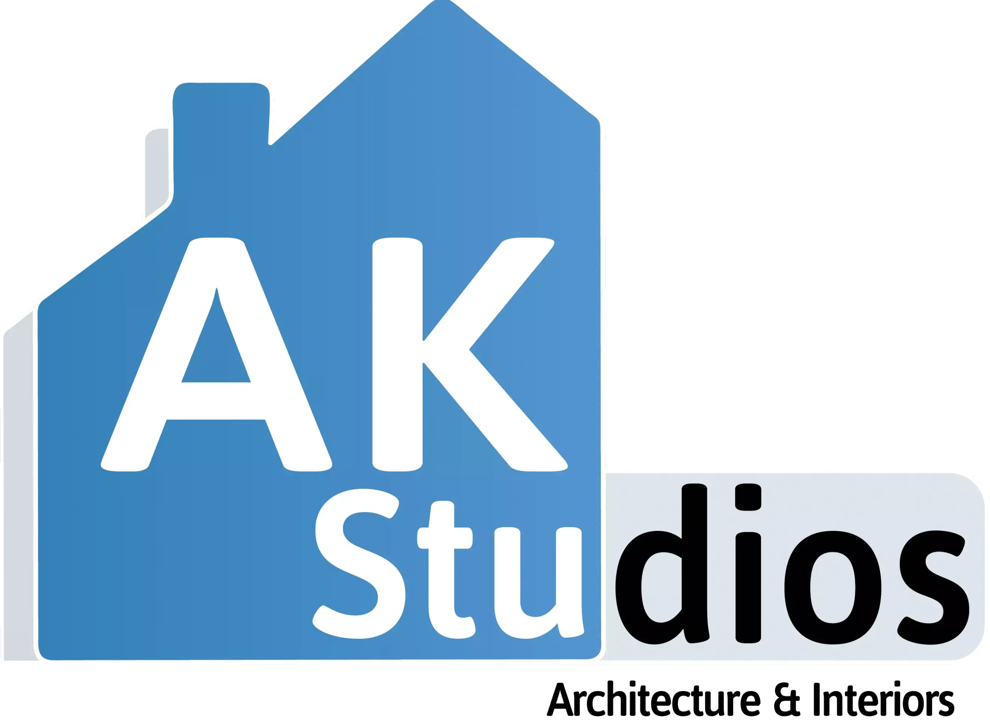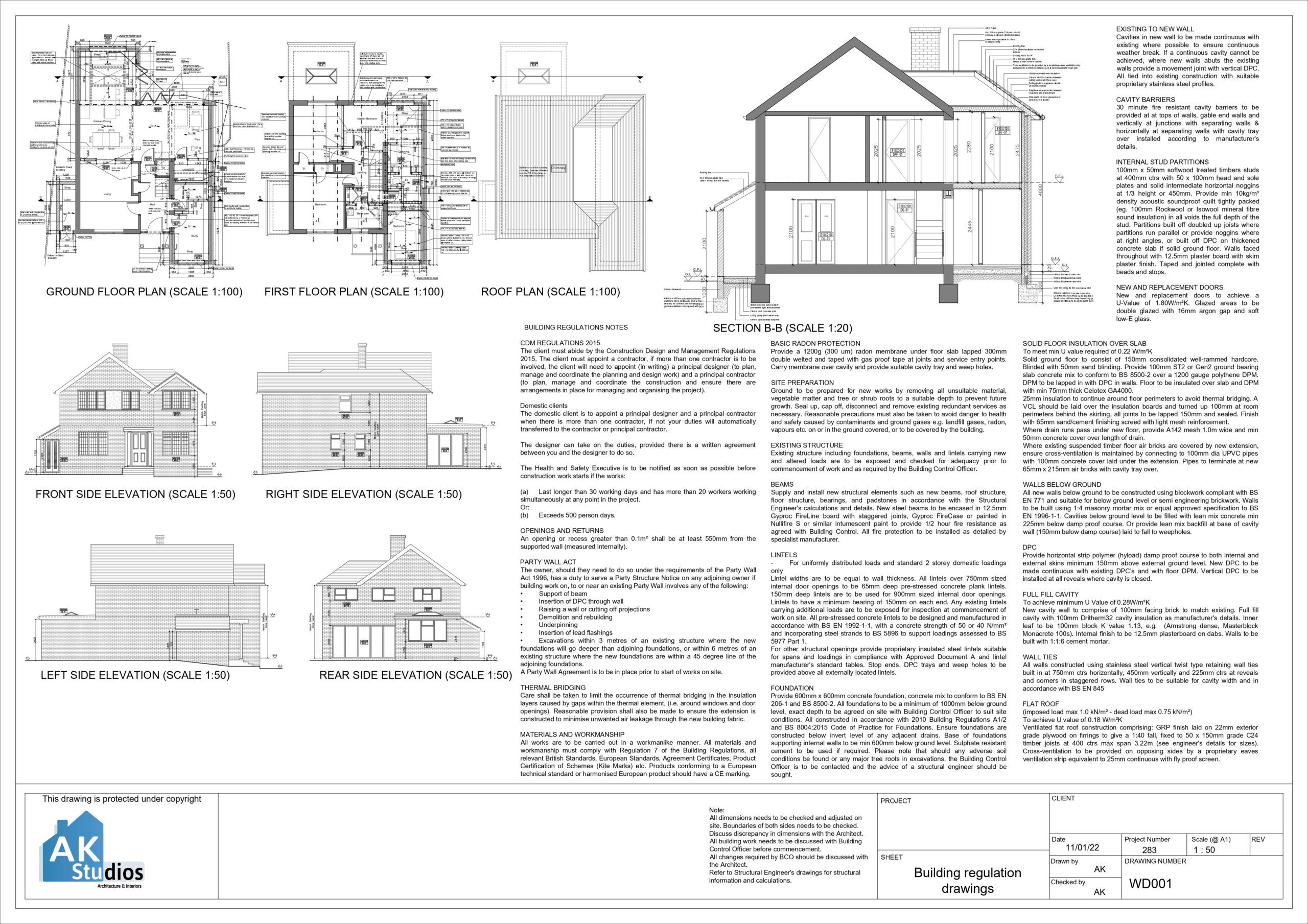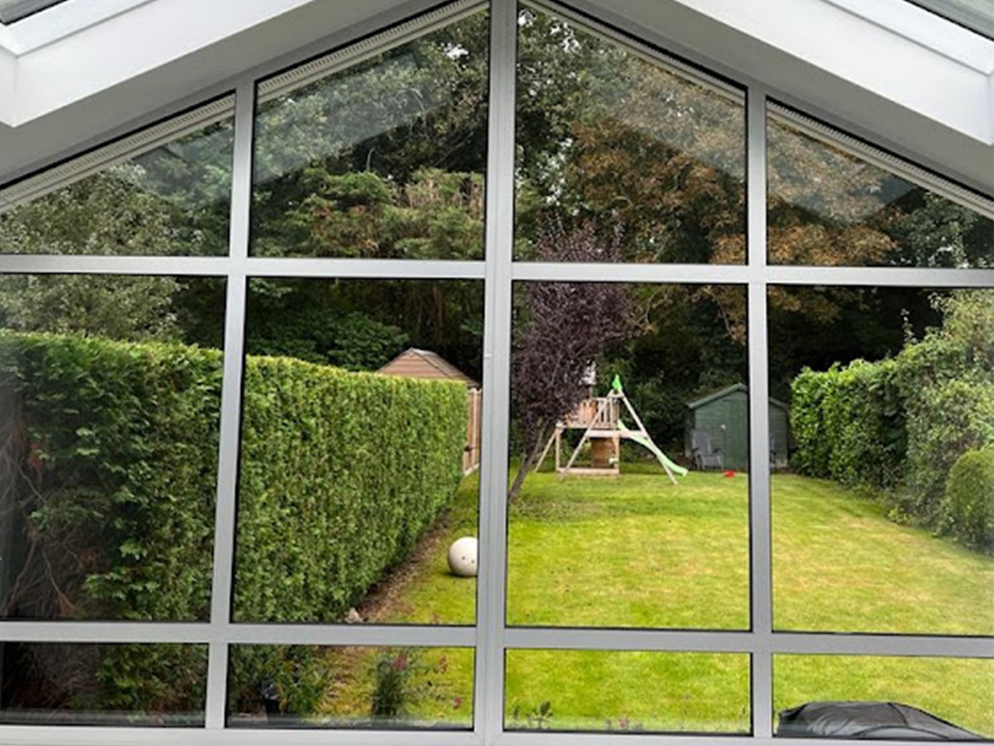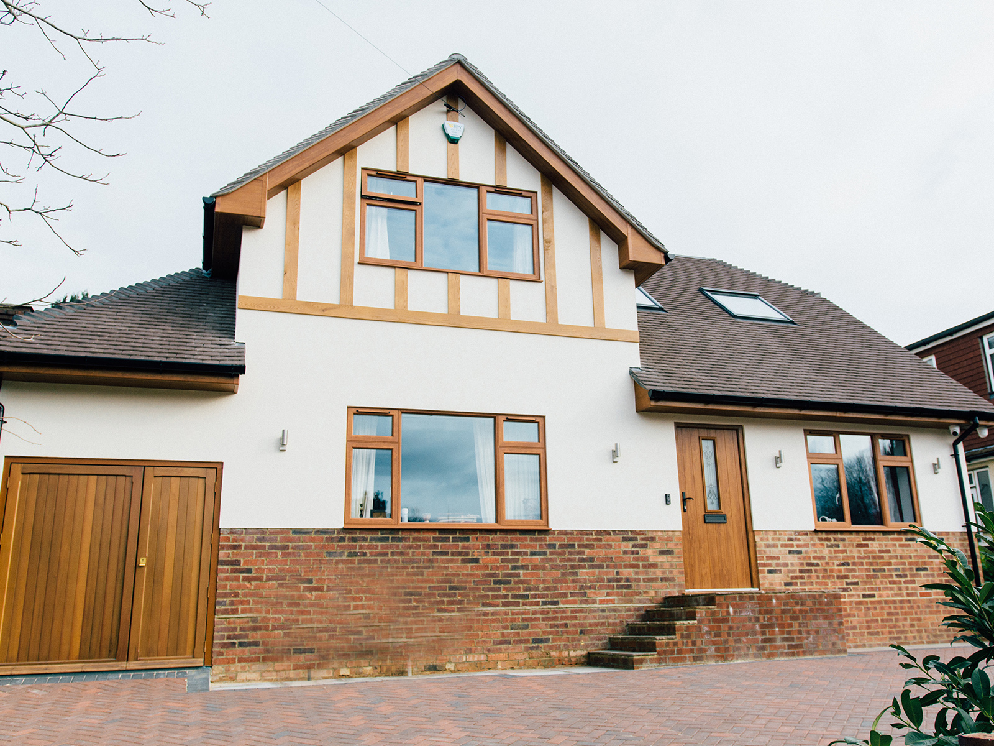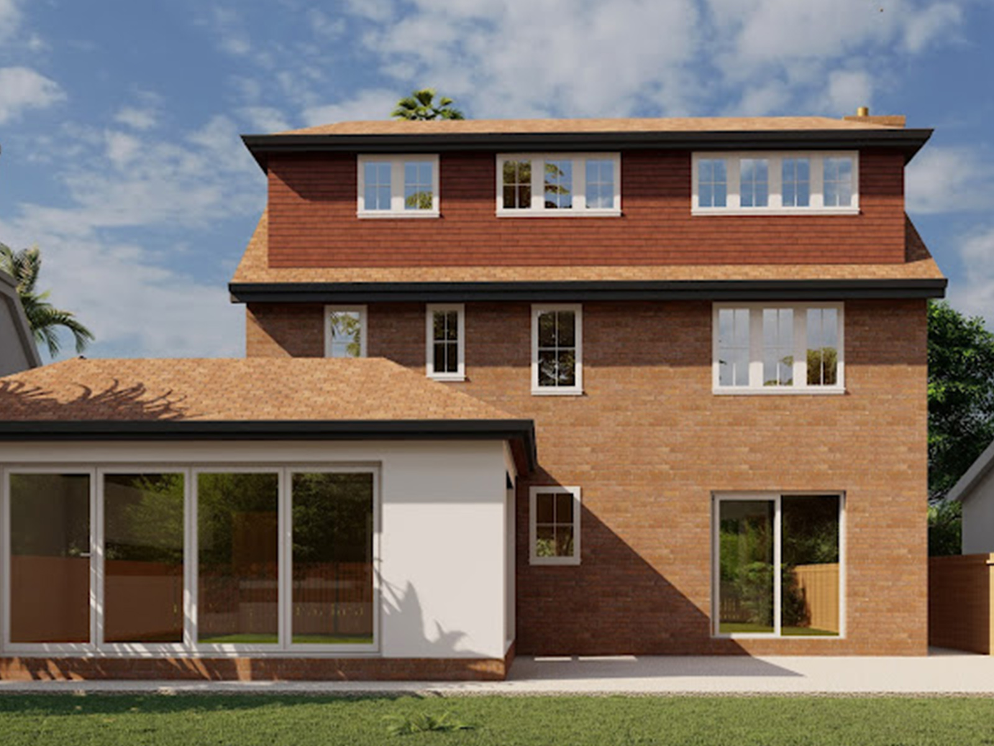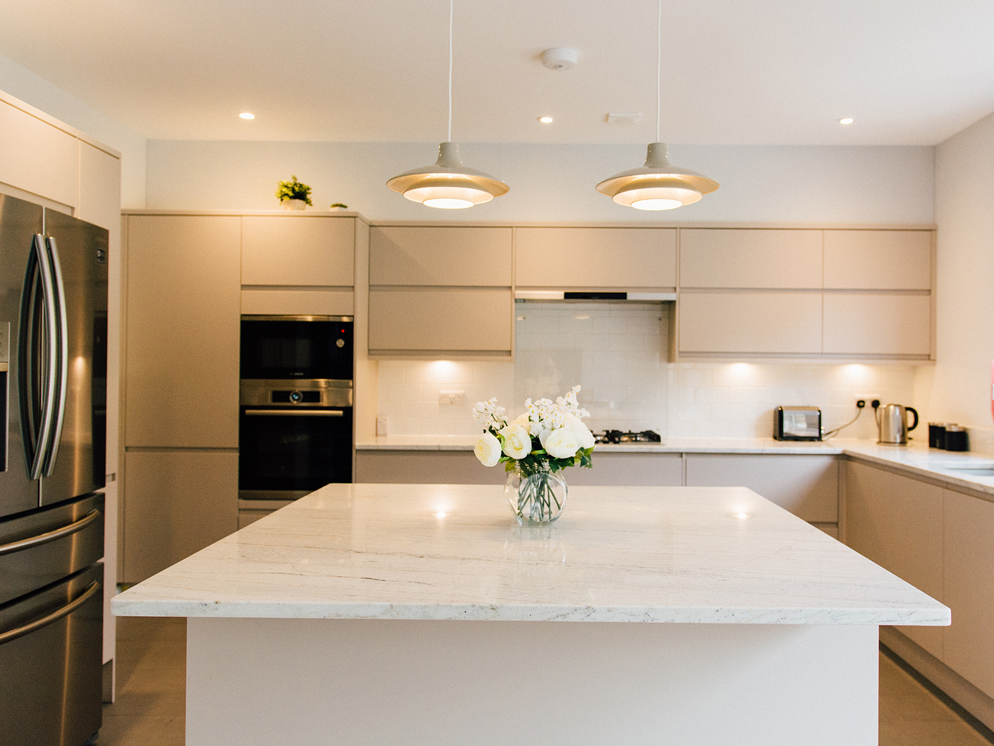Building Regulations or Building Control Drawings Service
If you are carrying out building works personally, it is very important that you understand how the building regulatory system applies to your situation as you are responsible for making sure that the work complies with the building regulations and any planning constraints.
If you are employing a builder to do the works, the responsibility will usually be theirs – but you should confirm this at the very beginning by binding a contract with them. You should also bear in mind that if you are the owner of the building / property, it is ultimately you who may be served with an enforcement notice if the work does not comply with the regulations.
Once Planning has been approved by the council, detailed drawings are needed for the builder (or for the pre-approval for the council) to adhere to the Building Control standards. In projects that do not require planning(such as internal changes / conversions that require structural changes), building control approval is still required.
Some kinds of building projects are exempt from the regulations. However generally if you are planning to carry out ‘building work’ as defined in regulation 3 of the building regulations, then it must comply with the building regulations. This means that the regulations will probably apply if you want to carry out the following as examples (not an exhaustive list):
- Erection or extension of a building
- The installation or extension of a service or fitting which is controlled under the regulations
- An alteration project involving work which will temporarily or permanently affect the ongoing compliance of the building, service or fitting with the requirements relating to structure, fire, or access to and use of buildings
- The insertion of insulation into a cavity wall
- The underpinning of the foundations of a building
- Work affecting the thermal elements, energy status or energy performance of a building
- Steelwork included in the project
- And many similar examples
Please have a look at this link for latest detailed information on Building Regulation requirements.
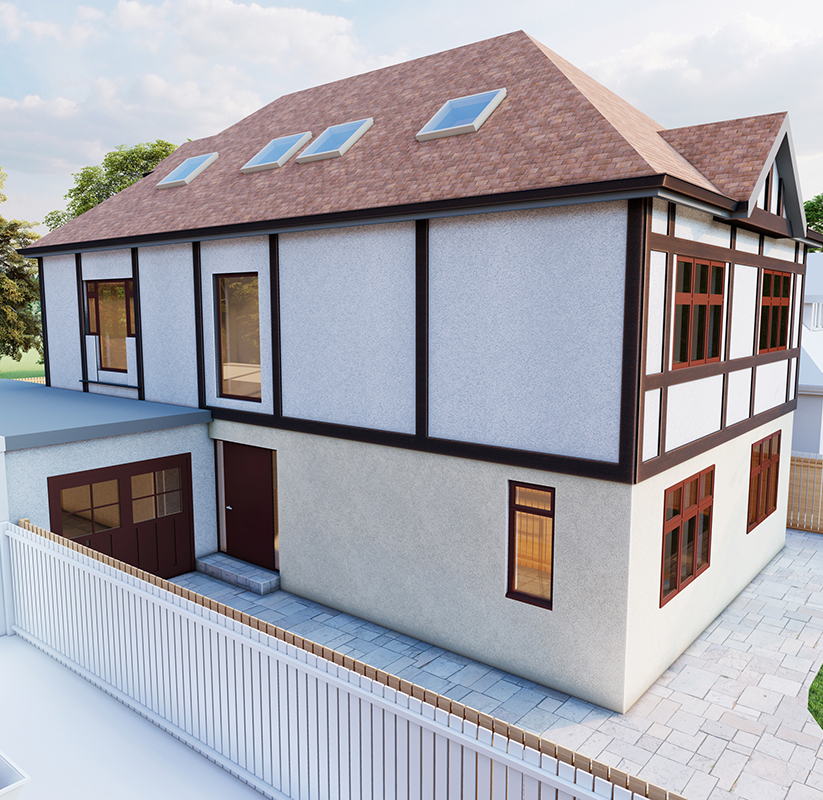
- Erection or extension of a building
- The installation or extension of a service or fitting which is controlled under the regulations
- An alteration project involving work which will temporarily or permanently affect the ongoing compliance of the building, service or fitting with the requirements relating to structure, fire, or access to and use of buildings
- The insertion of insulation into a cavity wall
- The underpinning of the foundations of a building

- Work affecting the thermal elements, energy status or energy performance of a building
- Steelwork included in the project
- And many similar examples
Please have a look at this link for latest detailed information on Building Regulation requirements.
Building Control Application
Building Control Application
Before commencing work, you should refer to Regulation 3 of the Building Regulations for the full meaning of ‘building work’ or, if you are unsure, seek advice.
Types of Building Control Application
There are two types of building regulations applications, Building notice or Full plan submission (our recommended route is full plan submission so any changes or recommendations by the Building Control are ironed out on the drawings)
Full plan is similar to the planning process: we submit drawings to Building control officer (BCO). They will give a conditional approval and inspect the site once work starts. Your Builder has to book appointments.
Building Notice route is quicker. In this process BCO does not really see the drawings for pre-approval. This is just an inspection based process. Your Builder has to fill Building Notice form and book appointments with BCO.
In both cases the cost of Building Control is the same from the council. The provide the fees after looking at the drawings (or after the Building Notice form, depending on the route).
Full plan application
- If you know you will carry out the work exactly as shown in the plans, this application is more suitable for you
- Suitable for you if you are thinking of applying for construction loan or insurance.
- The client and the builders both are aware of what is to be built and how. It leaves less room for ambiguity and can potentially save costs for most projects.
Advantages of a Building Notice
- You can apply without detail plans.
- Building control will visit site few times before completion of the project and hand over the certificate once construction is finished.
What do we do?
We can prepare a full set of building regulations drawings for building control approval. We help
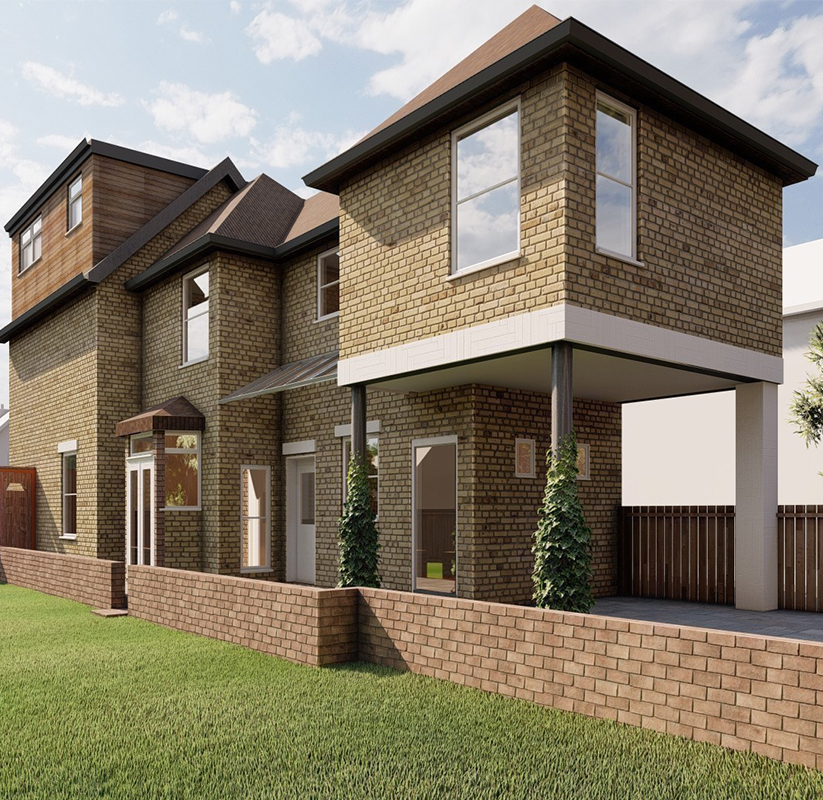
Full plan application
- If you know you will carry out the work exactly as shown in the plans, this application is more suitable for you
- Suitable for you if you are thinking of applying for construction loan or insurance.
- The client and the builders both are aware of what is to be built and how. It leaves less room for ambiguity and can potentially save costs for most projects.

Advantages of a Building Notice
- You can apply without detail plans.
- Building control will visit site few times before completion of the project and hand over the certificate once construction is finished.
What do we do?
We can prepare a full set of building regulations drawings for building control approval. We help you with building control enquiries, fill forms and submit drawings to building control. To prepare these drawings we will gather information from you, from your builder and the structural engineer. Building Control approval by the council is an absolute necessity for a legal building works. We can submit the Building Regulation drawings to the council for pre-approval. Building Regulation drawings show Foundational details, Roof Details, Detailed Plans and Elevations, Detailed Sectional elevations and Steel beam layout (after the structural engineer is appointed) in accordance with the Building Regulations.
The completed Building Regulation drawings package can also be used to get precise quote from your builder before the construction so that there is no surprise during the construction stage. If the builders do not have building regulation drawings, their quotes cannot be accurate and there is a high chance of variation in the actual build price later on.
you with building control enquiries, fill forms and submit drawings to building control. To prepare these drawings we will gather information from you, from your builder and the structural engineer. Building Control approval by the council is an absolute necessity for a legal building works. We can submit the Building Regulation drawings to the council for pre-approval. Building Regulation drawings show Foundational details, Roof Details, Detailed Plans and Elevations, Detailed Sectional elevations and Steel beam layout (after the structural engineer is appointed) in accordance with the Building Regulations.
The completed Building Regulation drawings package can also be used to get precise quote from your builder before the construction so that there is no surprise during the construction stage. If the builders do not have building regulation drawings, their quotes cannot be accurate and there is a high chance of variation in the actual build price later on.
Examples of Building Regulation Drawings
What We Offer?
1
The full package of building control drawings, floor plans, elevations and section for the Builder.
2
Help with the Full Plan Building Control Application
3
One Change of Internal Layout if required by the client
4
Incorporate windows and doors selected by the clients in the plans and elevations.
5
Incorporate drainage information if required in the plans (separate specialist CCTV drainage survey may be required)
6
Incorporate bathroom and kitchen layouts in the plans (if required)
7
Incorporate Structural information in the drawings from the Structural Engineer
8
One visit to the site to meet the builder/client before or during the construction if needed
9
Optional Electrical and Mechanical Drawings if needed as an additional drawings element
10
Party Wall drawings (if required by the Party Wall Surveyor) once the party wall information is provided
11
Optional Specification document if required by the client
