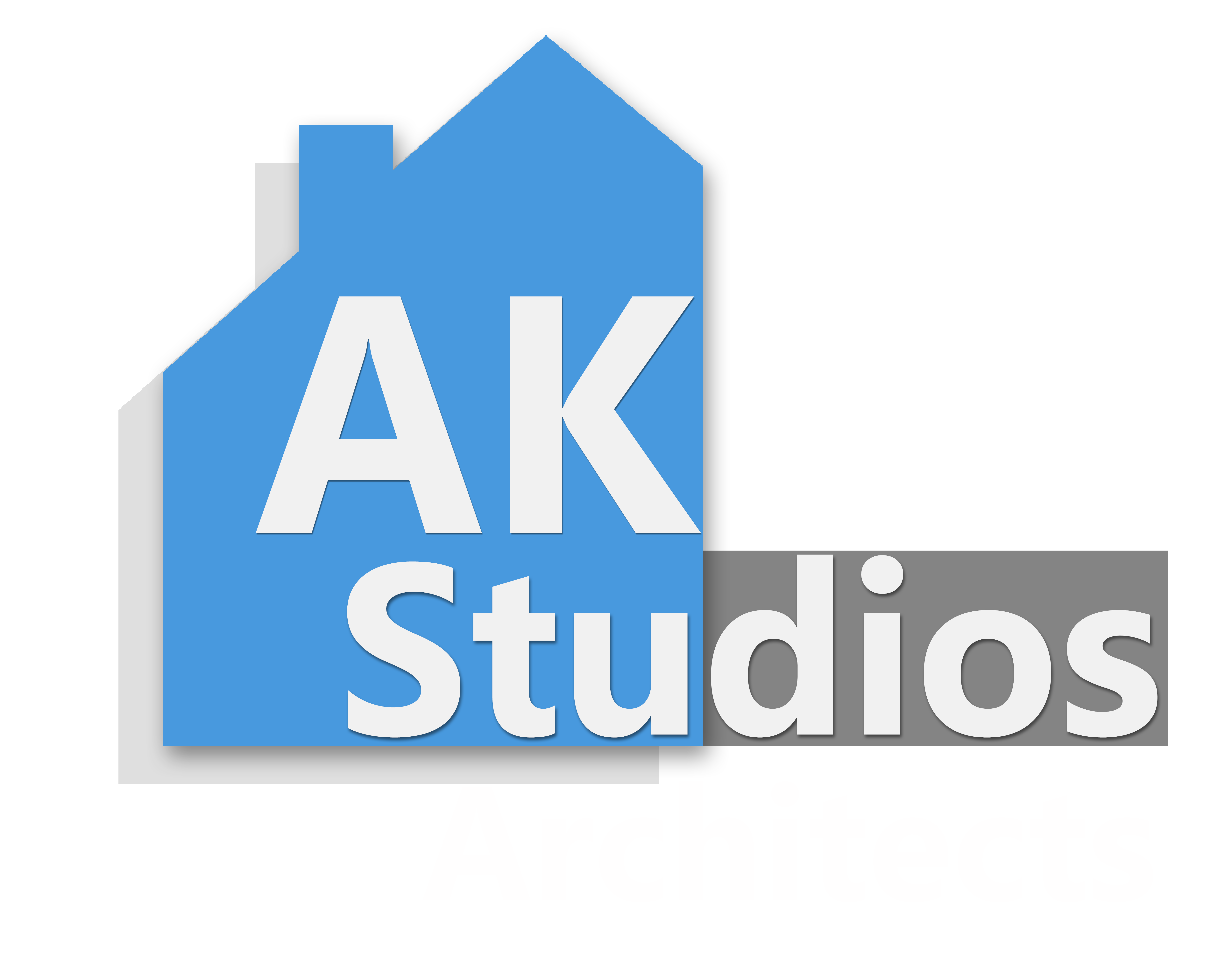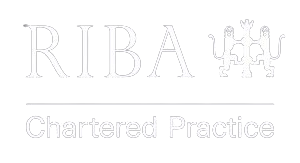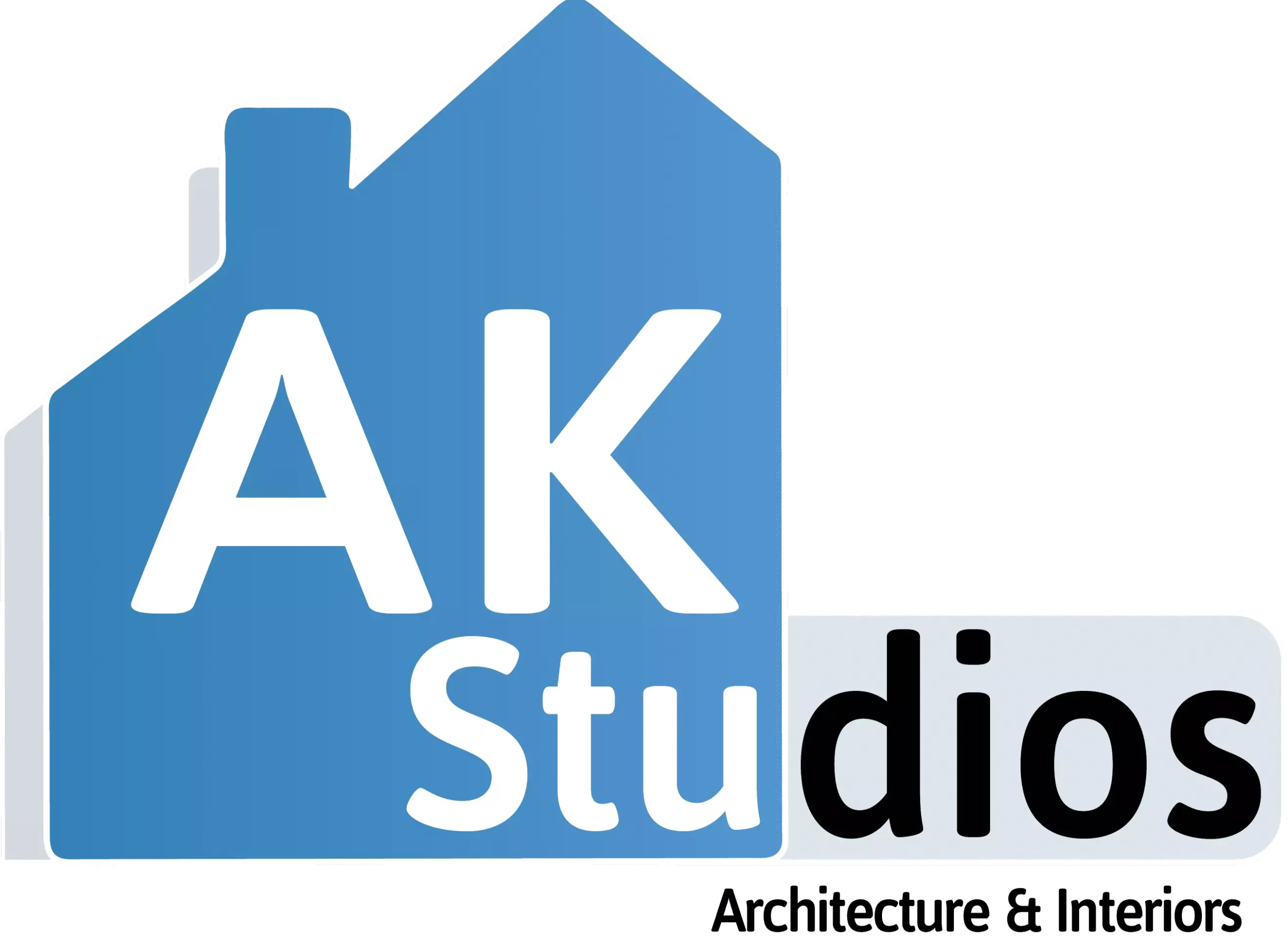Question ? Look here
Can’t Find answer ? Drop mail info@ak-studios.co.uk
Frequently Asked Questions
1: I am planning an extension. What is the process?
House extension has two phases in general: A Planning Application Phase and a Building Regulation Phase. Both these phases are taken care of by us once we are commissioned to work so you will not have to worry about the process.
- Hiring an Architect
- Full Measurement of the house
- Creating Existing and Planning Drawings
- Submission of the Planning Drawings to the Council
- Building Regulation Drawings
- Structural Calculations
- Getting Builder Quotes
- Starting Work
2: How long do AK-Studios take to produce drawings?
From the time we take the measurements, we aim to produce the first draft for your pursual within 2-3 weeks. We then aim to discuss and finalise with you as soon as you are happy with the final design, we submit the application to the council.
3: How long does the planning process take?
These days we recommend that you give yourself a room of 10-16 weeks from the time of submission of the applications as most councils have a backlog to work through.
4: What are the costs involved in the planning process?
You should consider the following fees:
- Architect Fee
- Structural Engineer Fee
- Council Application Fee
- Council Building Control Fee
5: Do I need full planning permission or is my extension under permitted development?
Many clients ask this question upfront on a call. However, there is no straightforward answer to this. There is a 50-page document on gov.uk which goes through various rules (which themselves are not
exhaustive). Please have a look here for details.
Most clients assume that if the extension is small, it should be under Permitted Development. But that is a wrong assumption. This depends on a number of factors as given on the link above and also on features such as:
- Front or Back extension
- How much portion of the garden is being eaten
- How far is the new extension from the boundary?
- Overlooking neighbours or not
- How much of the volume under the new roof is vs the existing roof
- Extension size relative to the original house and NOT from the previously extended house
- Any Article 4 restriction on your house or area or street (check with your local council)
- Many more rules (check here for reference
6: Are Loft Conversions within Permitted Development?
As in the point 5, above, there are many conditions for the loft to be within the permitted development. You could look here for details inside the section of ‘Additions to Roof’.
7: Are Single Storey Rear Extensions within Permitted Development?
As in the point 5, above, there are many conditions for the single storey rear extension to be within the permitted development. You could look here for details inside the section of ‘Class A’.
8: How long does a Planning Application remain valid for?
A full planning application usually remains valid up to 3 years from the time of the decision.
9: How long does a Certificate of Lawful Development remain valid for?
If the development has not been started significantly, the certificate for lawful development remains valid up until any change of planning policy. It may not remain valid if you have had other extensions or alterations done to the house or if the roof has been changed or if your area has the land has been classified as a conservation area or if your area or street or house has any new Article 4 directions.
10: If my extension is under Permitted Development, do I still need to submit an application to the council?
If you are building under permitted development and want to obtain a lawful development certificate from the council, we will still need to submit the drawings and an application. It will just be called permitted development application.
11: I have obtained planning permission, but I want to change something in the design now. Can I do that?
Yes, you can but if it is a design change, you will have to submit an amendment application to the council. We do that as part of the process if required.
12: What are Building Regulation Drawings?
Building Regulation drawings show Foundational details, Roof Details, Detailed Plans and Elevations, Detailed Sectional elevations and Steel beam layout (after the structural engineer is appointed) in accordance with the Building Regulations.
13: Do I need Building Regulation Drawings?
Once Planning has been approved by the council, detailed drawings are needed for the builder (or for the pre-approval for the council) to adhere to the Building Control standards. In projects that do not require planning(such as internal changes / conversions that require structural changes). Building regulation drawings will also be required.
Building Control approval by the council is an absolute necessity for a legal building works. We can submit the Building Regulation drawings to the council for pre-approval. Alternatively, your chosen builder can use our Building Regulation drawings to build and during the building process, they can use Building Notice to the council to get approval during the stages of the build process. Remember that if you went with the second route via the Building Notice, it is still is ultimately your responsibility to have the building control certificate in place.
14: I need to know the rough project costs before finalising the design.
Getting an idea of costs before the design is a tough ask because a lot of elements go into it: Doors, types and sizes of windows, material used for extension (brick or timber or concrete slab or mix of these) and so on. We can give you a rough idea of costs of the extension from experience, which we do during our design phase. We also recommend options for materials to decrease your build budget while creating the design, so you have an idea of what is more or less expensive to go with. However, an exact quote from an actual builder can only be obtained after having the detailed Building Regulation Drawings in place.
15: What is retrospective planning permission?
In some cases, we find that clients have built an extension unlawfully and without the required planning permission. The council would ask them to apply for a retrospective planning application. Usually this is possible (if the build satisfies the application requirements in place). We handle many such applications. If you have got a letter from your local council about such a case, please contact us and we may be able to help.
16: I am selling my house but I do not have planning paperwork for an extension. What can I do?
Please refer to the point 13 above regarding ‘retrospective planning permission’.
17: I am buying a house which has an extension but no planning paperwork. What should I do?
Please refer to the point 13 above regarding ‘retrospective planning permission’.
18: I am buying a house which has an extension that was not approved by the building control inspector. What should I do?
This question is more common than you would think. Many house extensions get built by builders without Building Notice and getting approved by the council. This leaves house owners at risk. Usually this can be solved by having a building inspector from the council come around (booked by the council and paid for) to look and advise. Sometimes, they might ask for the Building Regulation drawings to be submitted to them for the build. We can help with this. However, there can be a slight chance that the extension was not built according to the building standards and may not pass the regulations.
19: How long does planning permission take?
Usually, full planning applications take 8 weeks to decide. For larger and complex projects, the deadline is usually 13 weeks. When an application is submitted, the planning officers first check that all the information required has been submitted for them to consider it as a valid application. This may take a few days as well, depending on the council and their work-load. Once the application is validated by the planning officers, the decision process timeline begins. However, most councils we work with have a lot of backlogs to deal with these days and we expect that there could be delays and most planners would request some extension to the deadlines for determining the application decisions.
20: Do I need Planning permission for a conservatory?
Please refer to Question 5 above and also have look here for details.
21: Do I need planning permission for an Extension?
Many prospective clients ask this question upfront on a call. However, there is no straightforward answer to this. There is a 50-page document on gov.uk which goes through various rules (which themselves are not exhaustive). Please have a look here for details.
Most clients assume that if the extension is small, it should be under Permitted Development. But that is a wrong assumption. This depends on a number of factors as given on the link above and also on features such as:
- Front or Back extension
- How much portion of the garden is being eaten
- How far is the new extension from the boundary?
- Overlooking neighbours or not
- How much of the volume under the new roof is vs the existing roof
- Extension size relative to the original house and NOT from the previously extended house
- Any Article 4 restriction on your house or area or street (check with your local council)
- Many more rules (check here for reference)
22: Do I need planning permission to convert a garage?
Usually, full planning applications take 8 weeks to decide. For larger and complex projects, the deadline is usually 13 weeks. When an application is submitted, t
Usually, if you are doing any changes to the front or changing the size of the garage or height, it would need a full planning application. It also depends on your area and your property. For more details, please refer to the previous question.
he planning officers first check that all the information required has been submitted for them to consider it as a valid application. This may take a few days as well, depending on the council and their work-load. Once the application is validated by the planning officers, the decision process timeline begins. However, most councils we work with have a lot of backlogs to deal with these days and we expect that there could be delays and most planners would request some extension to the deadlines for determining the application decisions.
23: Do I need planning permission for a loft conversion?
Some loft conversions may follow within permitted development. Please also see point 5 and point 6 for further details. You could look here for details inside the section of ‘Additions to Roof’.
24: What is Design and Access Statement?
Some planning applications require a brief report along with the design and drawings. This report is called a Design and Access Statement. This statement aims to help the decision-making process by making it easier for the planning officers and relevant parties to understand the design and analysis in the context of the proposed development. The detail given in the Design and Access Statement depends on the size, nature and complexity of the project.
Design and Access Statements are required for
- Applications made in designated areas (such as Areas of Natural Beauty/ Conservation areas or Greenbelt areas) if the design is for a new dwelling or if a proposed extension or building is with an area of more than 100 square meters.
- Applications for listed building consent
- Applications for major developments
Please have a look at this link under the section ‘Design and Access Statement’ for more details.
25: When is Listed Building Consent Required?
This is a very important subject if you live in a listed building. It is a criminal offence to carry out work which needs listed building consent without obtaining the consent before starting the work. Listed building consent is a control which protects certain buildings listed due to special interest. To carry out any work in the listed building, apart from normal rules of planning that apply, you will need a listed building consent. For works that do not require planning, you will still need a listed building consent. Applications for listed building consent will usually require scaled drawings similar to a planning drawing and in addition to that it will also require Design and Access and Heritage Statement.
26: Can I convert my loft without Building Regulations?
General answer is: No. Any works carried out such as converting a loft into a room will require a Building Control Completion certificate. Building Regulations drawings are done to ensure the new extension / conversion complies with the regulations. Please see points 12 and 13 for more details.
27: What is a Listed Building?
Listed Buildings are of special historic or Architectural value. There are various grades of listed buildings: Grade I, Grade II* and Grade II. For more details, please see Historic England website. Historic England – Championing England’s heritage | Historic England.
28: How much does a house extension cost?
It is very difficult to determine an exact cost of an extension for the builders without having detailed drawings, especially the Building Regulations and Structural Drawings. However, we can provide a very rough guide based on current experience of projects from builders and clients. Please note that this is NOT a definite pricing but just an average across various projects. Costs are also determined on the choice of your materials, finishes and fittings.




