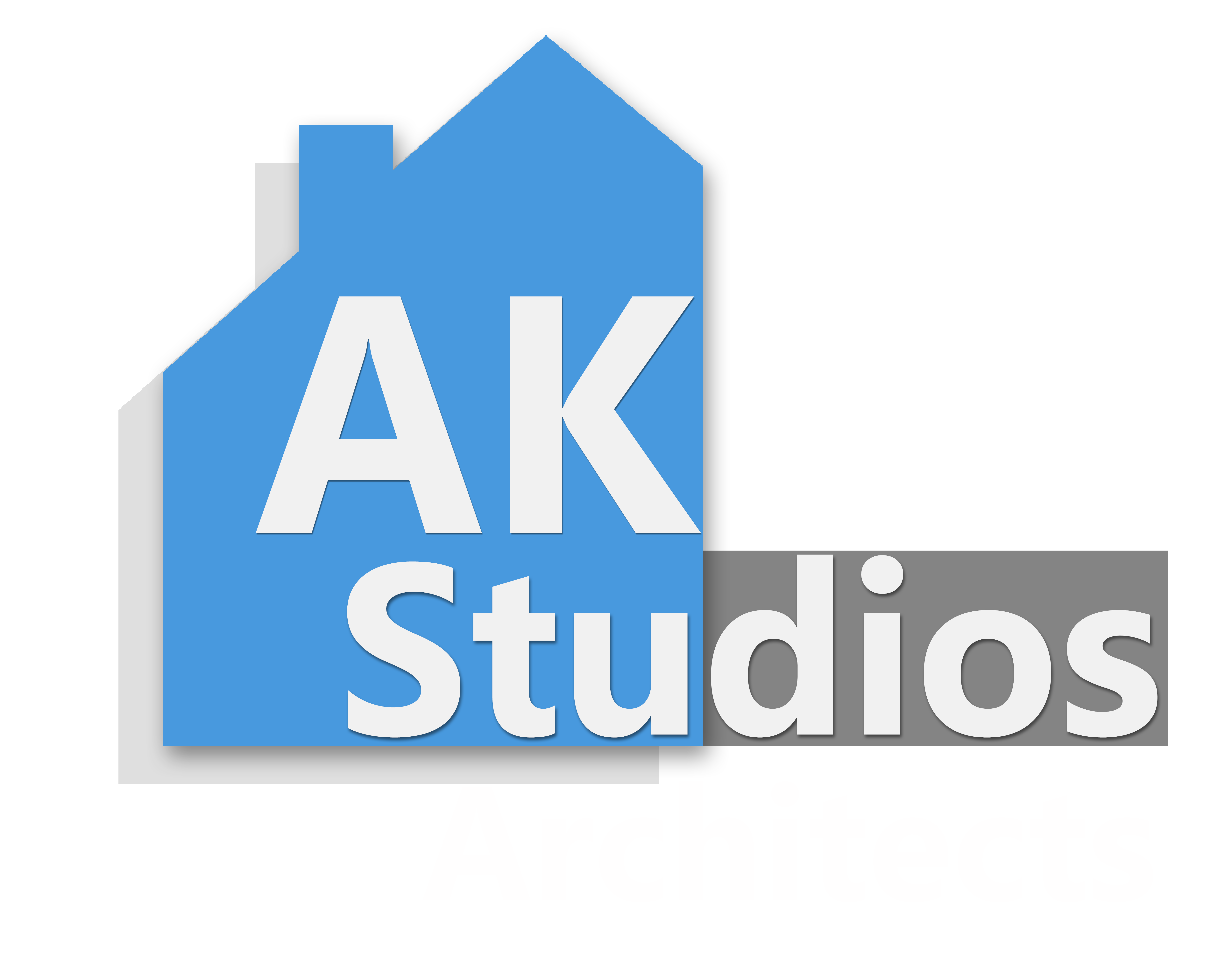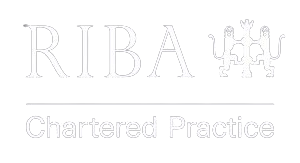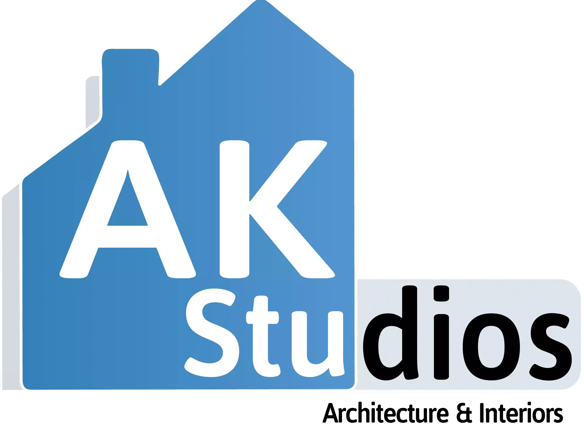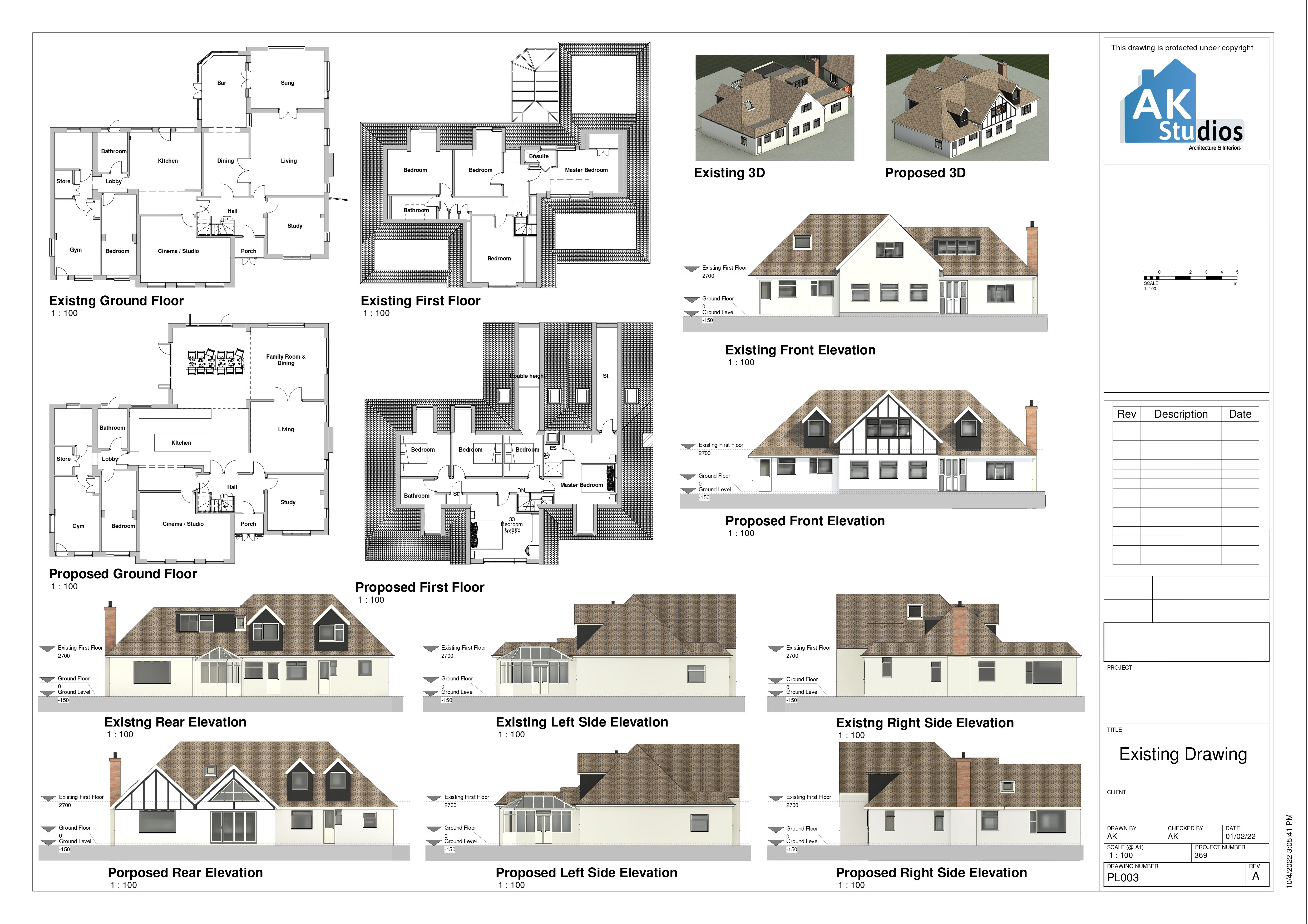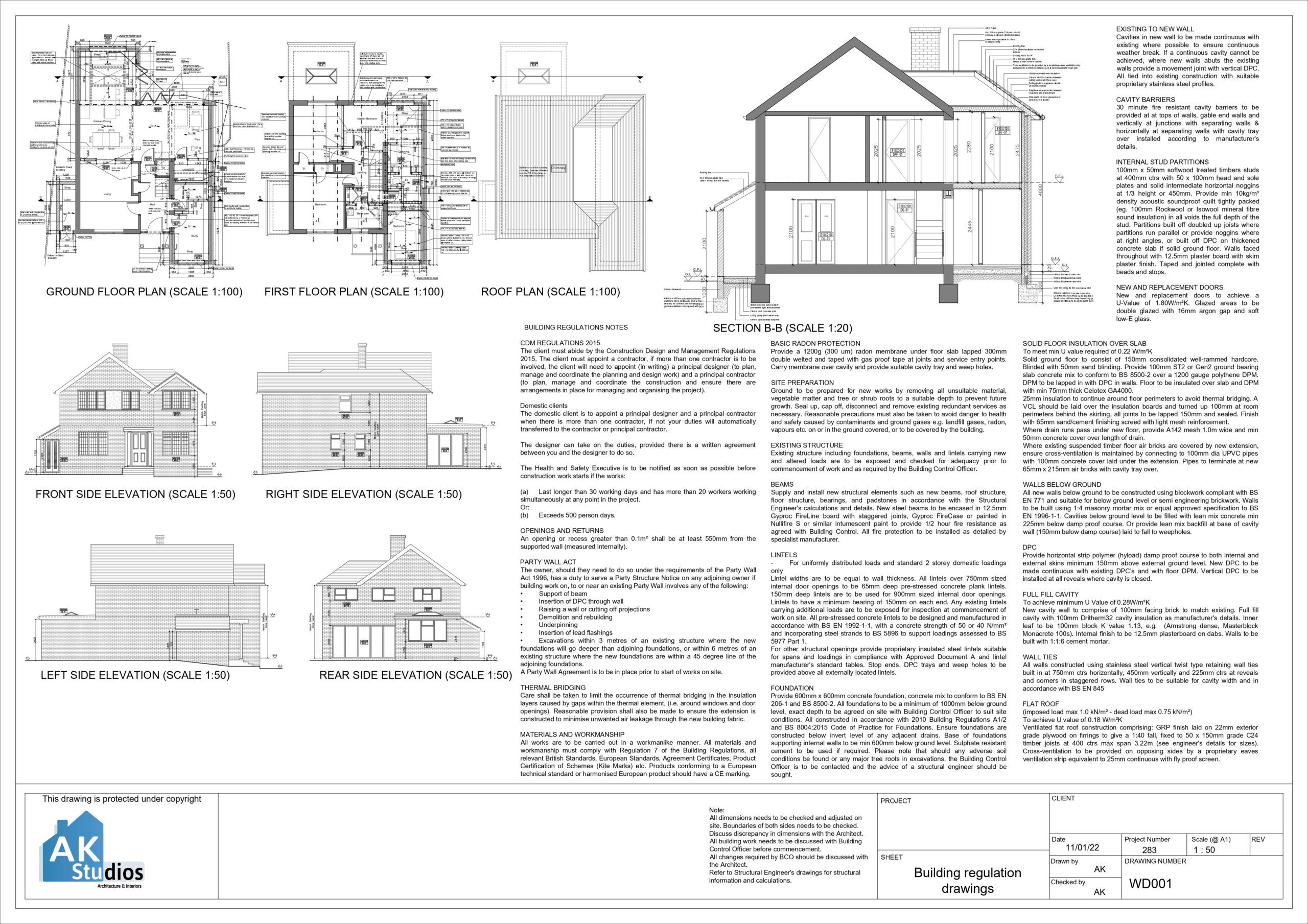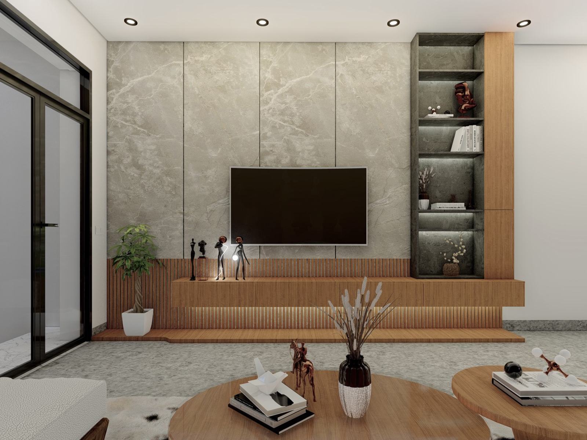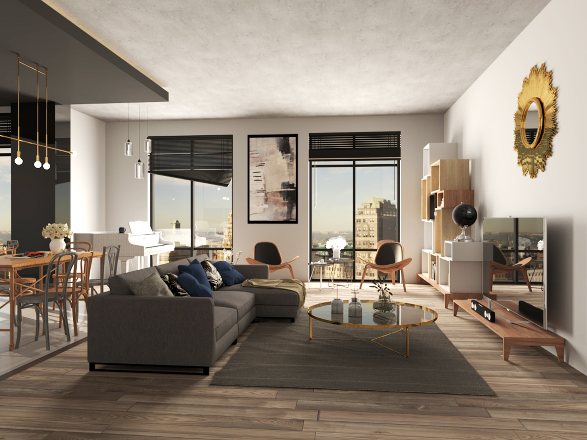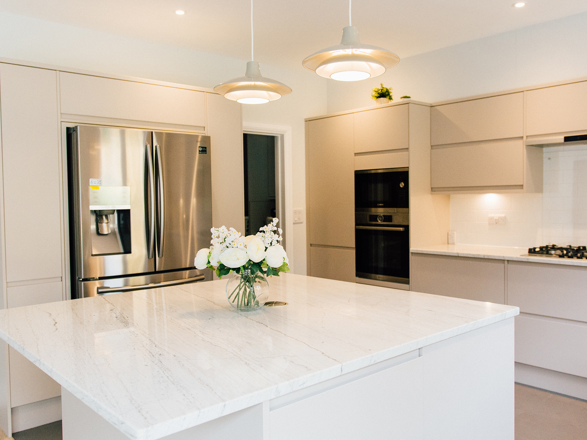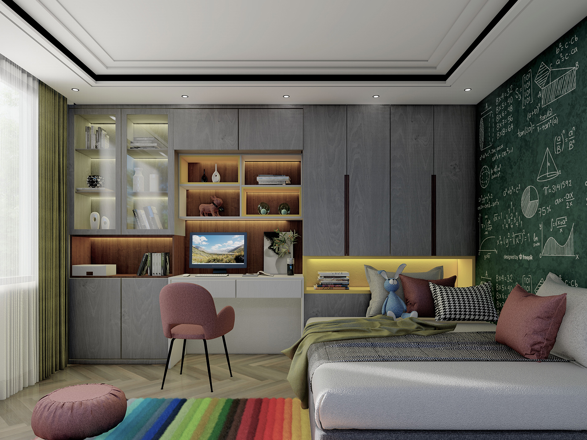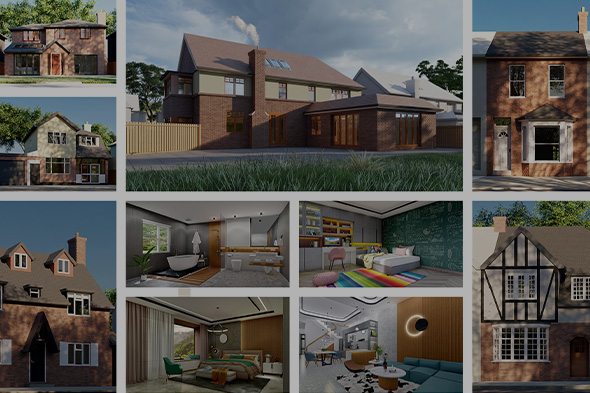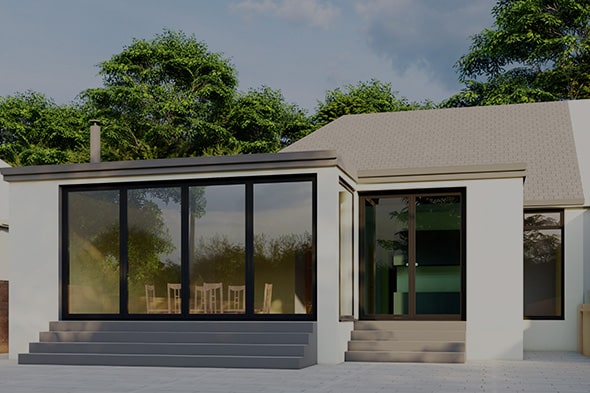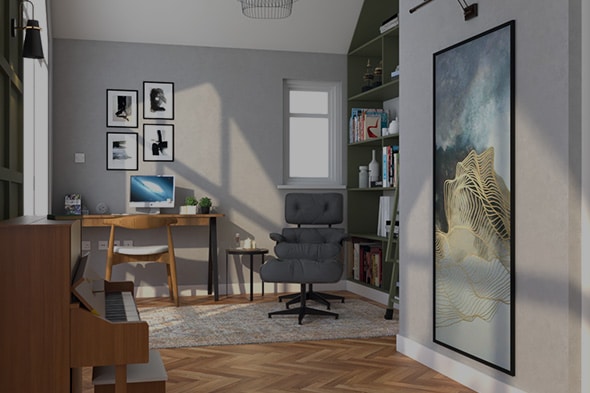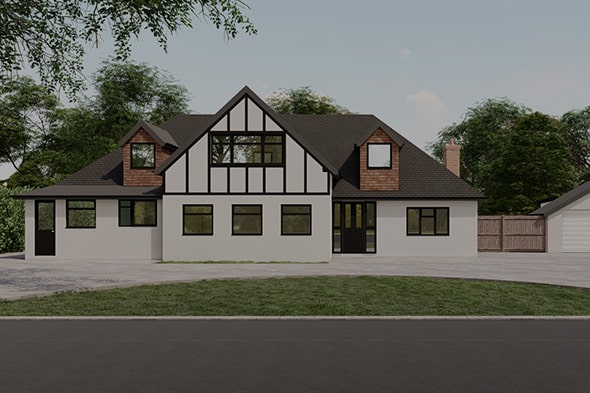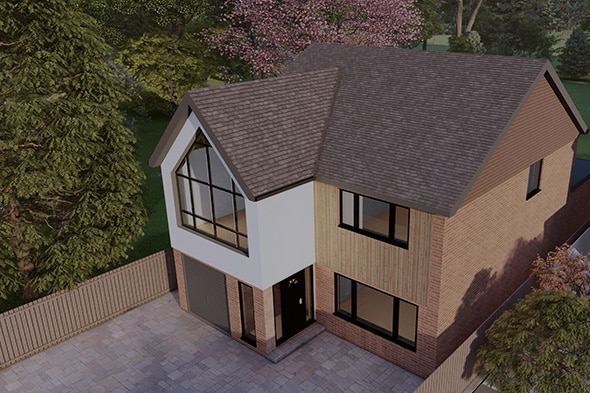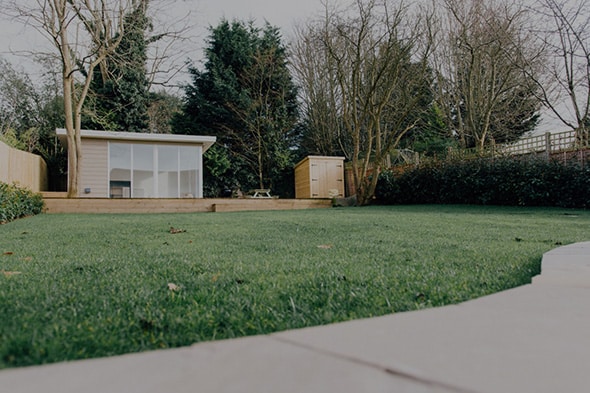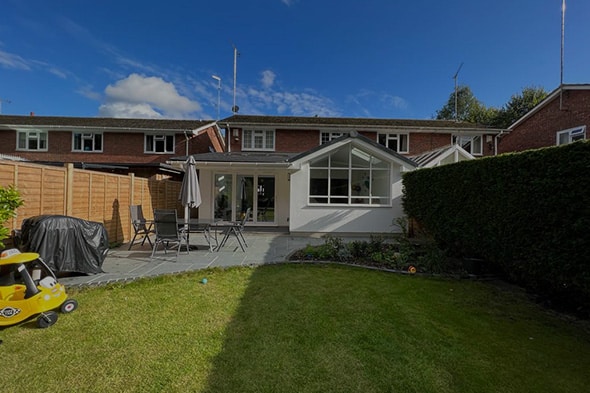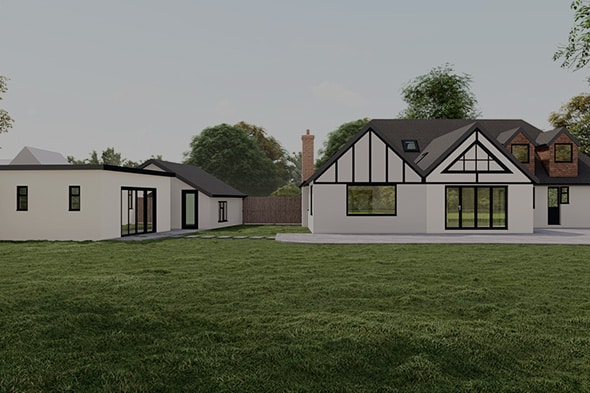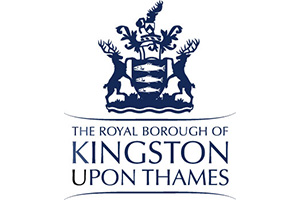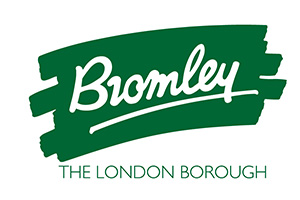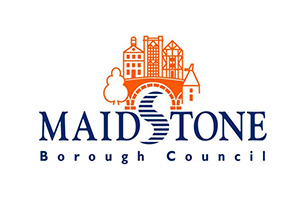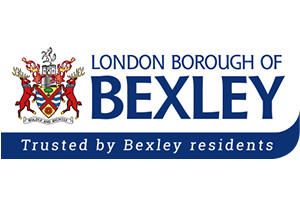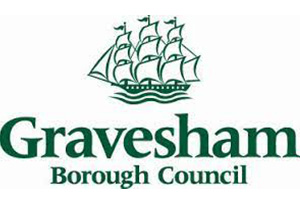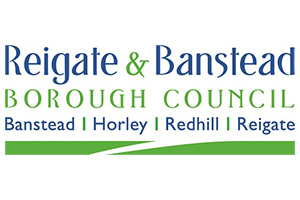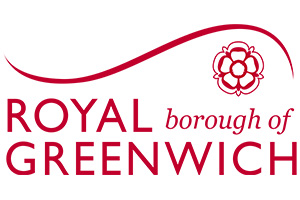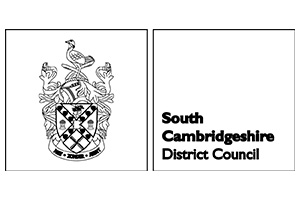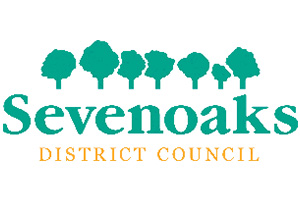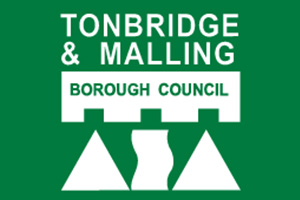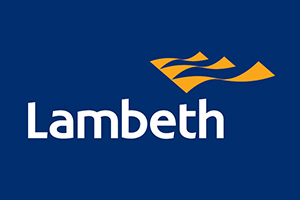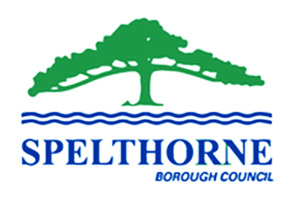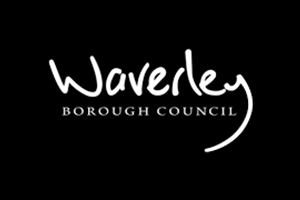House Extension process Simplified

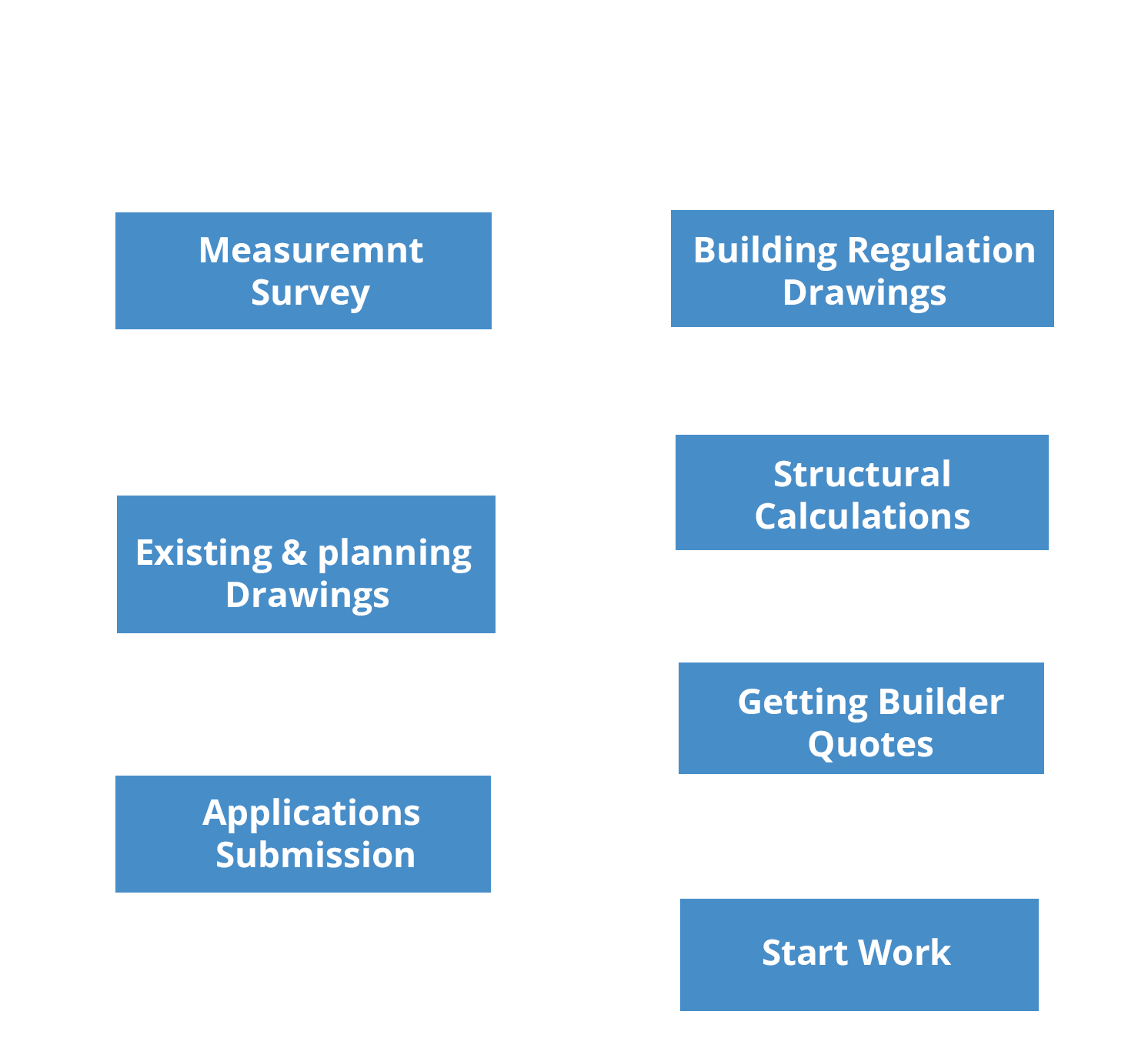
Details of the Steps Involved
No Text available
Initial Consultation
Our free online consultation goes into the detail of the project with the client, understand their requirements and their budgets and go through the process of the house extension in great detail
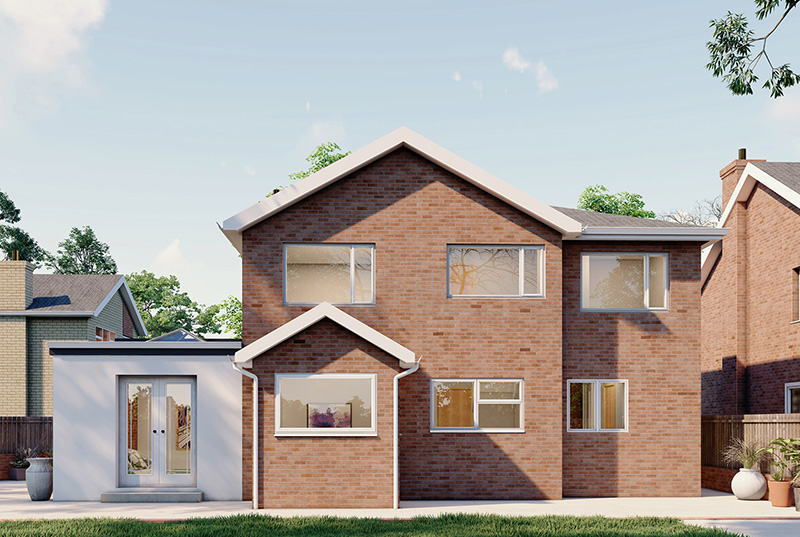
Measurement Survey
A usual measured building survey for Architectural needs requires floor measurements and elevation measurements. In cases requiring roof work, additional floor, converting a loft and other similar projects or either residential or commercial nature, Roof Plans may also need to be measured. Some projects also require ceiling plans to be surveyed as well. Please see more details of various types of Measured Surveys here.
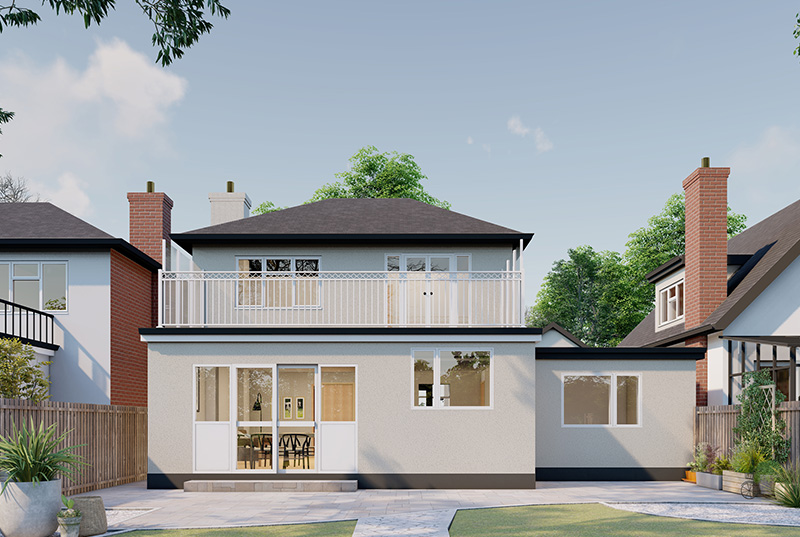
Existing and Planning Drawings
As part of the Full Measured Survey, we produce· Floor Plans and elevations in 2D /3D as required
· As existing drawings for planning permission application use
· Site Plans,
· Drawings of Roof Plans and Cross-Sections (only if required)
· Ceiling Plans if required (not required in most projects)
· Measurements for other construction or planning permission needs
We also do online design meeting to go through the proposed drawings with the clients and any changes that are needed. Please see more details of Planning Process and Drawings here.
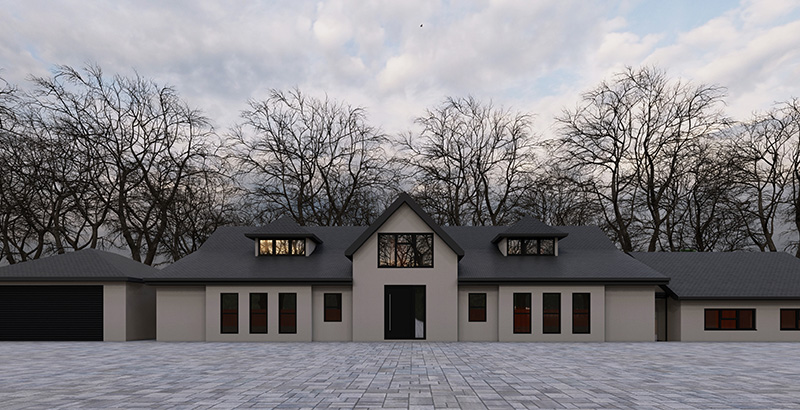
Application Submission
We complete the planning application paperwork and submit the planning application on your behalf. We act as your agent for the whole process of the planning to answer any queries from the council planners and liaise with them on your behalf
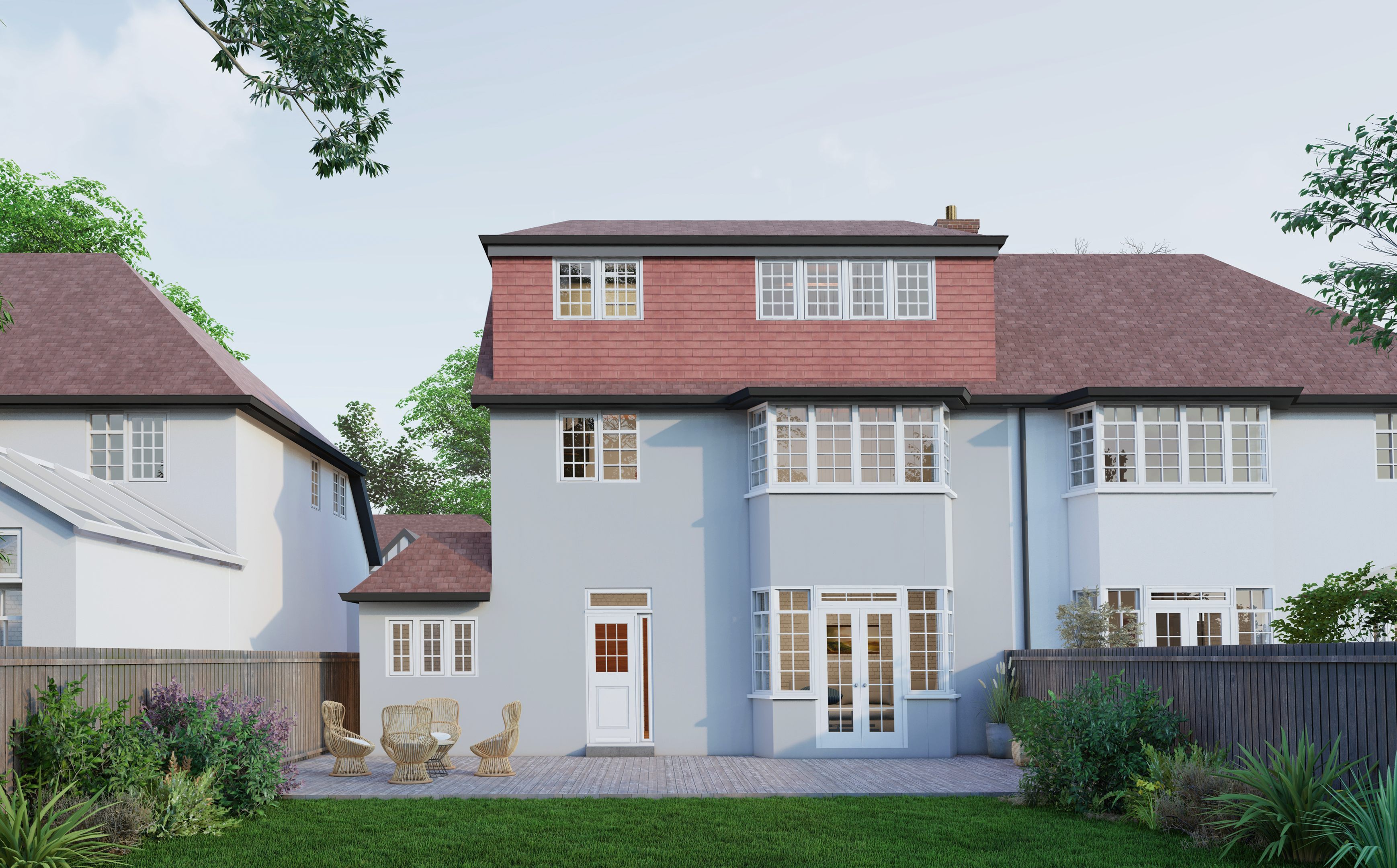
Building Regulation Drawings
Once Planning has been approved by the council, detailed drawings are needed for the builder (or for the pre-approval for the council) to adhere to the Building Control standards. In projects that do not require planning(such as internal changes / conversions that require structural changes), building control approval is still required.
Some kinds of building projects are exempt from the regulations. However generally if you are planning to carry out ‘building work’ as defined in regulation 3 of the building regulations, then it must comply with the building regulations.
Please see more details of Building Regulation Process and Drawings here.
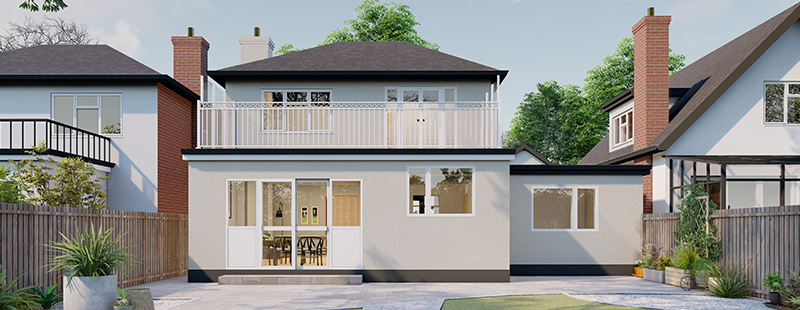
Structural Calculations
We refer a structural engineer to you (hired directly by you) and liaise with them to add structural calculations on the Building Regulation drawings
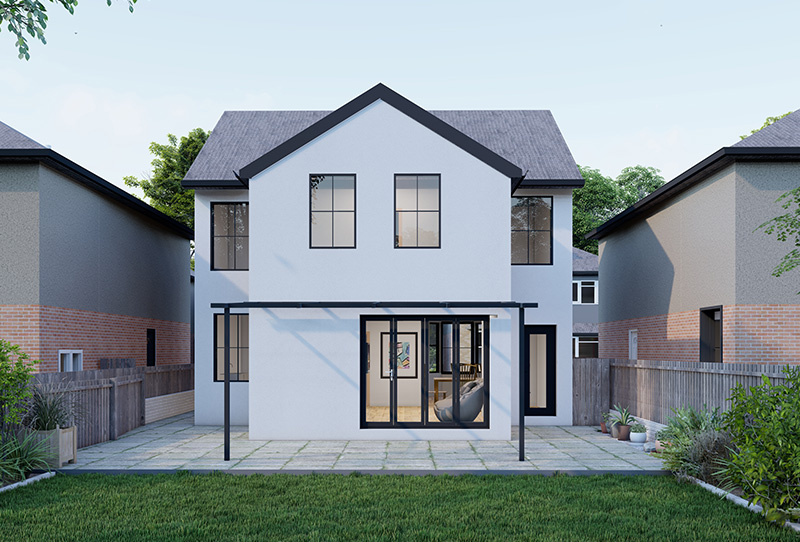
Examples of Planning Drawings
Examples of Building Regulation Drawings
Examples of Interior Design
Our House Extensions and Conversion Projects
At AK Studios Architects, we undertake a variety of projects. In the residential sector, such projects can be as small as range from a small house refurbishment to as big as new builds or a building of flats. In Commercial sector, it can be Change of Use Planning to creating mixed use spaces to planning and design of commercial premises of offices.
