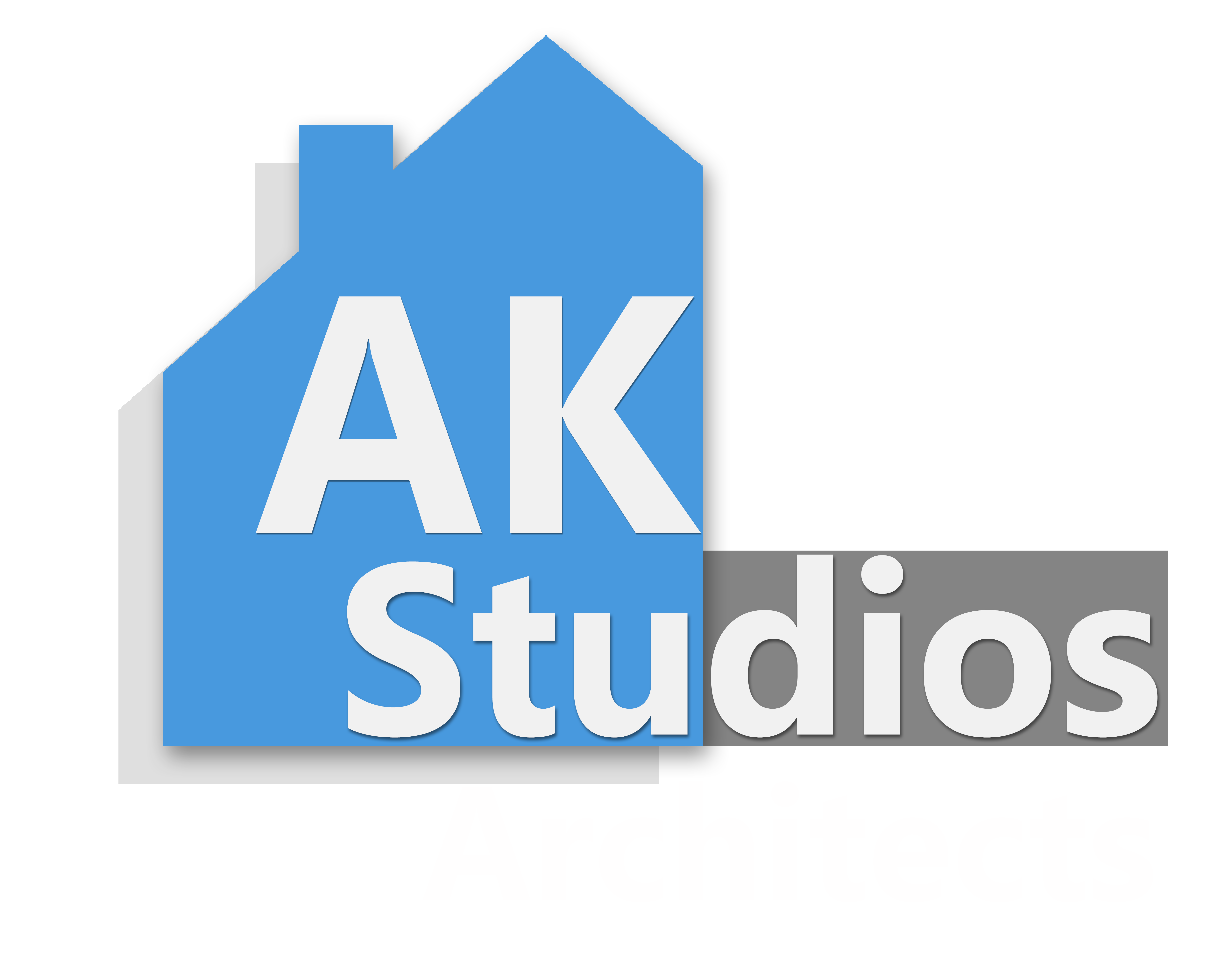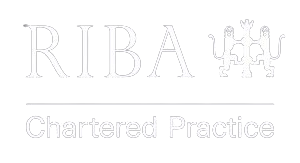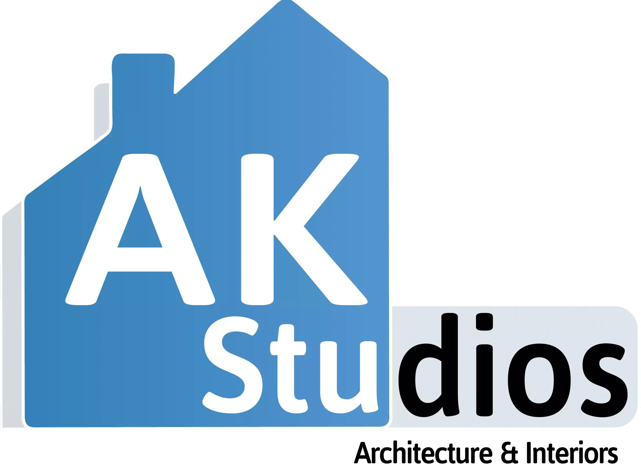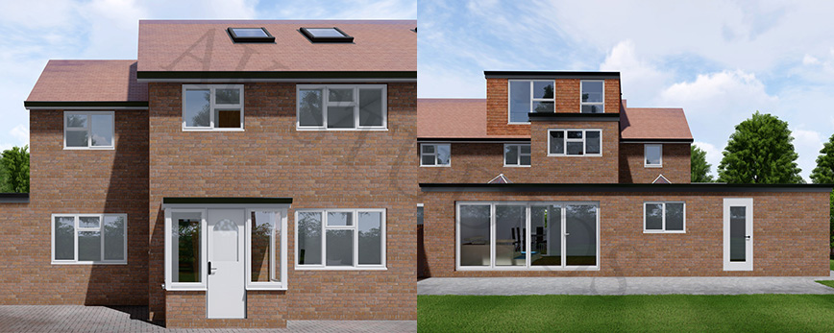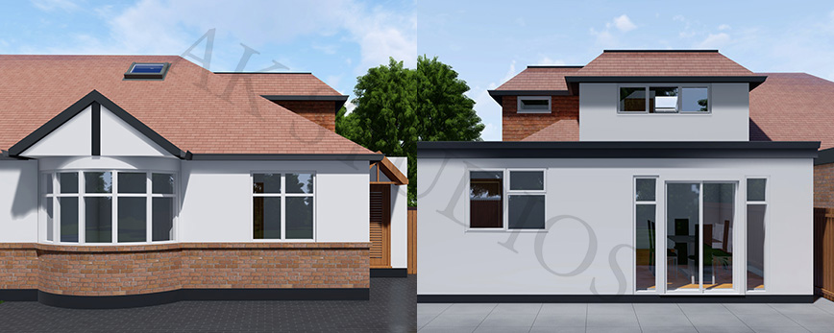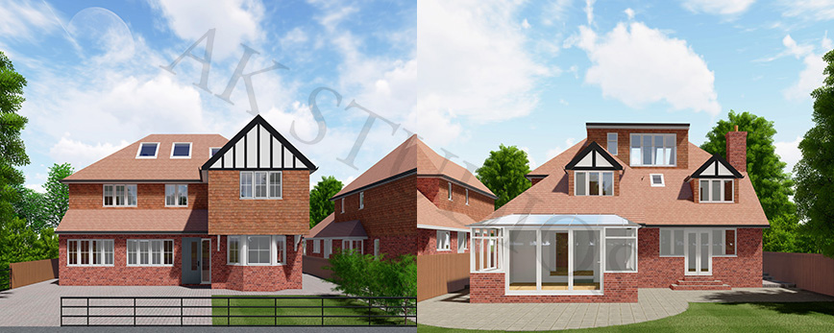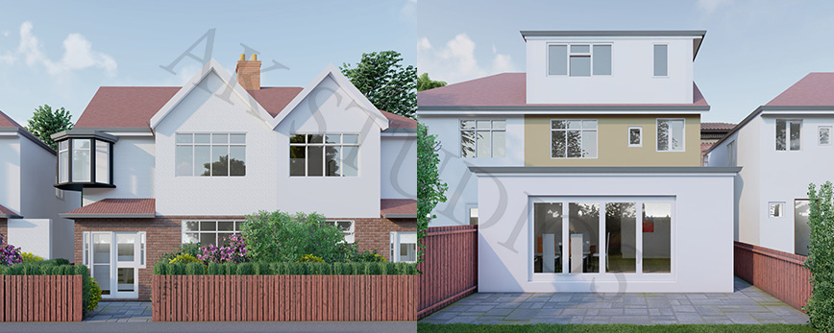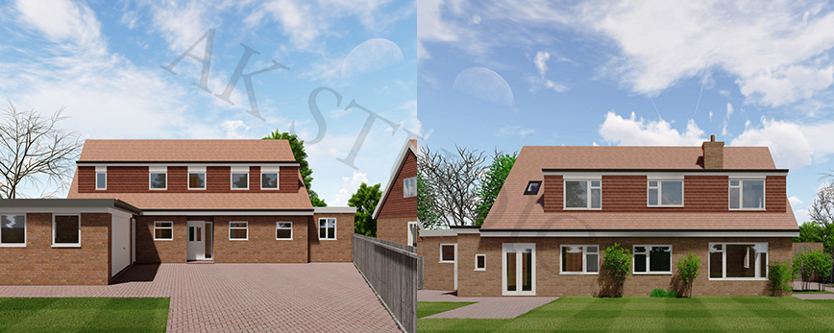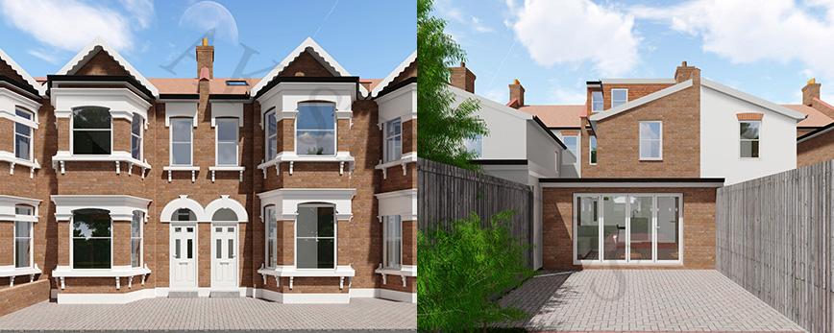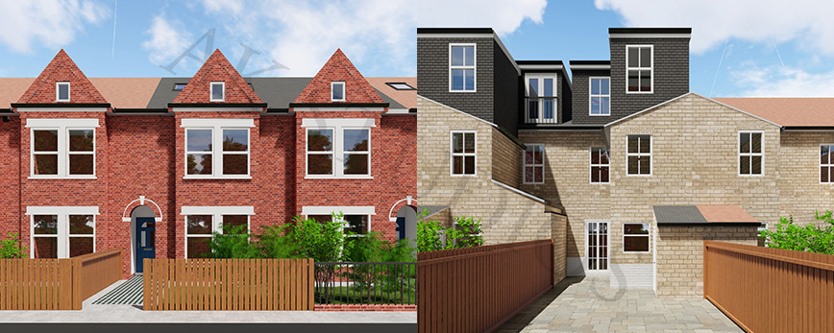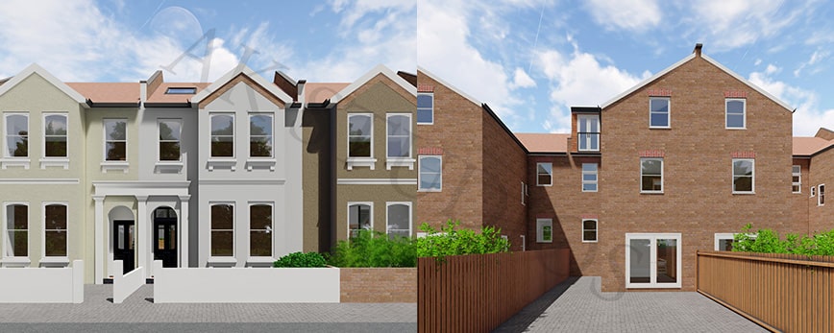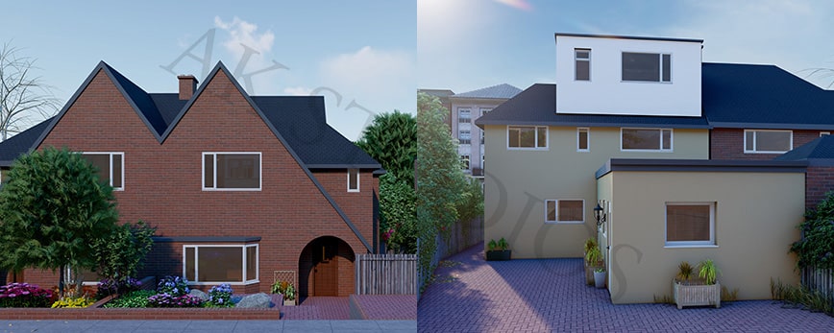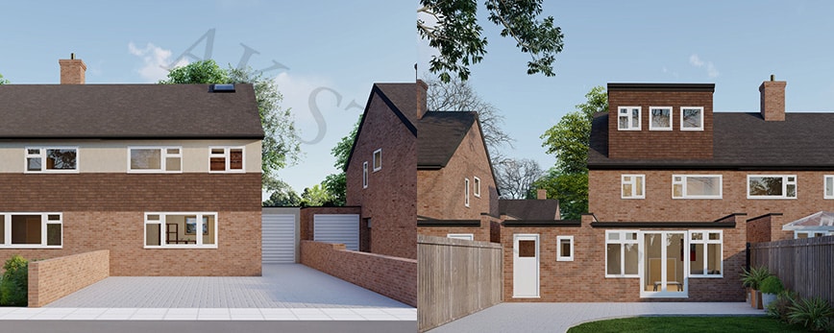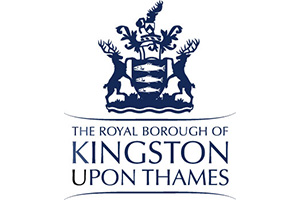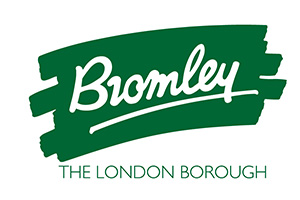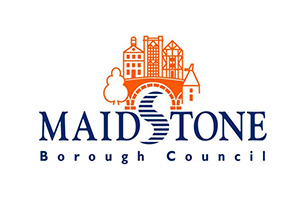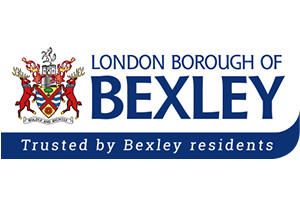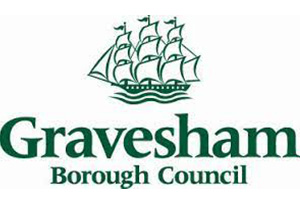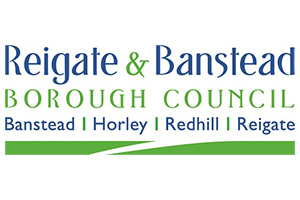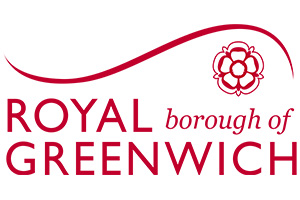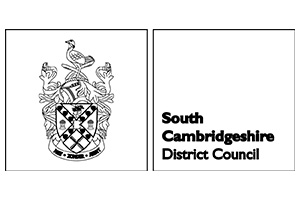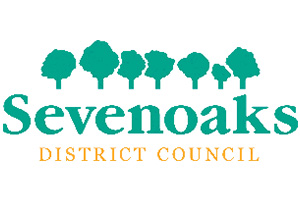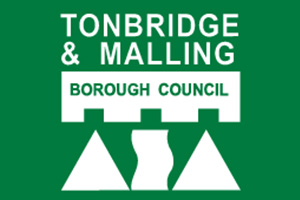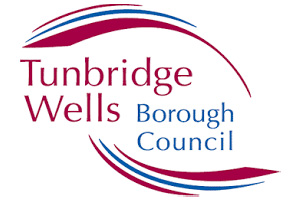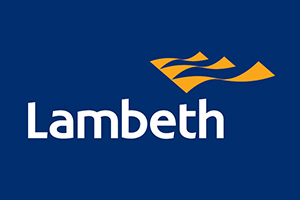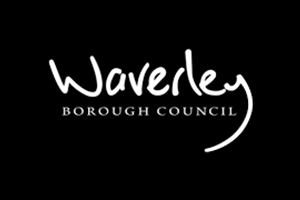Loft Conversion Projects
Loft conversions are probably the most cost effective way of adding an additional room to your property. As various properties come in different sizes, there is a requirement of a minimum height (usually 2.2m) required for a loft to be converted without raising the roof. If your property has a loft space and you are exploring converting it into a bedroom or a spare room or even a family snug room, please do get in touch with us.
Lofts can be designed in various ways, but there are some constraints based on the property and also based on the area you are located. Some properties would not be able to have big front dormers while others may not be able to have side dormers. A lot depends on the property, the area, the neighbouring properties and so on.
Every Project is Unique
No two loft conversions are the same. Apart from the design and budget requirements and constraints from a planning perspective depending on your property, we have to also take care of the Building Regulation and Building Control requirements. That includes how the internal spaces, such as the staircase or the landing would work as well.
Whatever Your Project, we are here to help
Over the course of years, we have hundreds of satisfied customers for our Loft Conversion Extensions. The size and scope of each project varies from one to another property. We offer services from Planning Application (or permitted development applications) to Building Regulations drawings to help with finding the right building partners and constructions. We are a RIBA Chartered practice with many years of experience on delivering Loft Conversions at properties across All Greater London Boroughs, Central London, Kent, Sussex, Surrey, Essex, Berkshire and Hertfordshire.
What Type of Project do you have in mind?
Please have a look at a selection of some of our Loft Conversion projects to get some inspiration for your next project and see how we can help.
