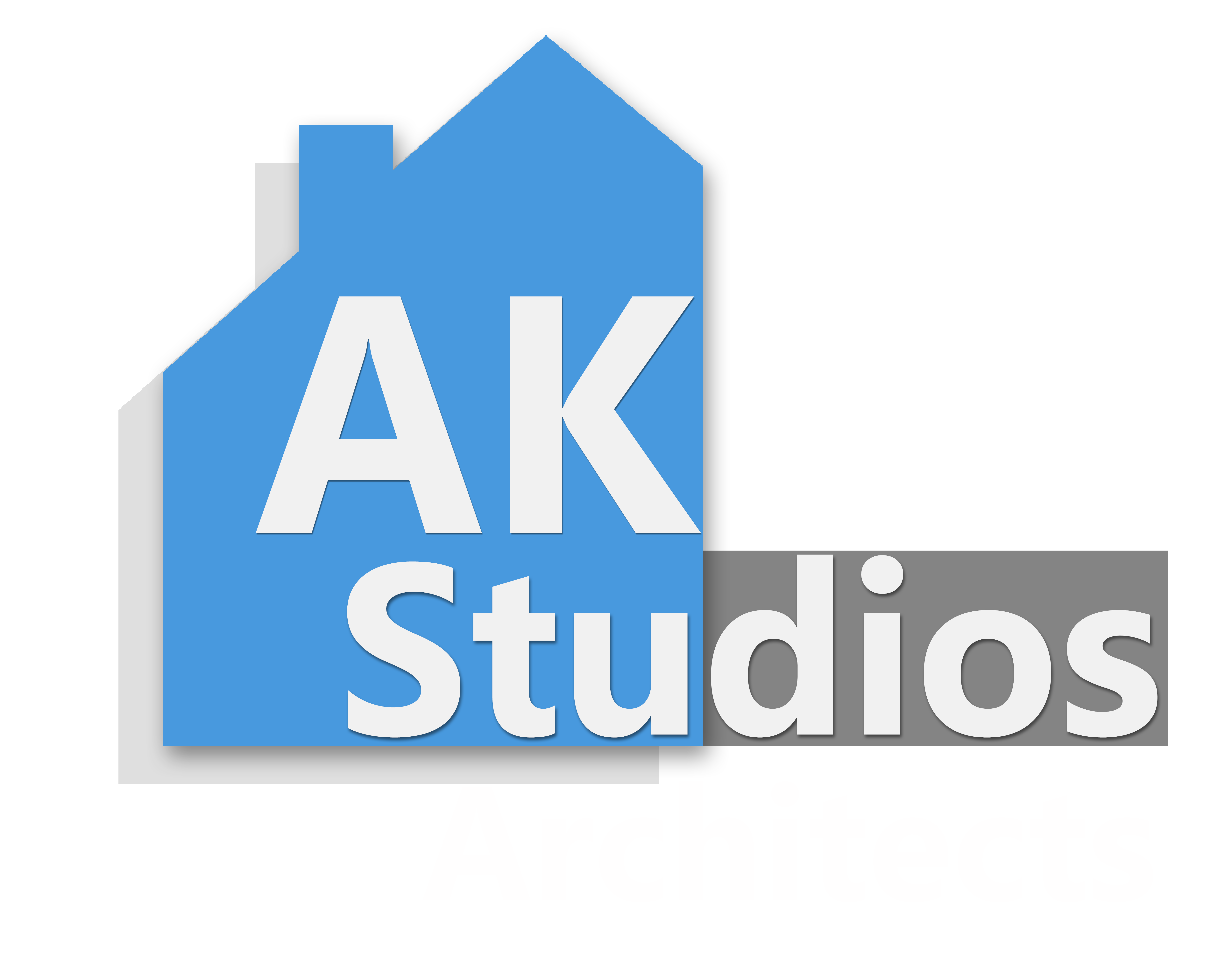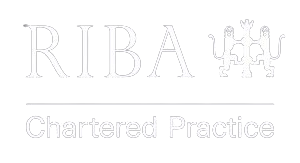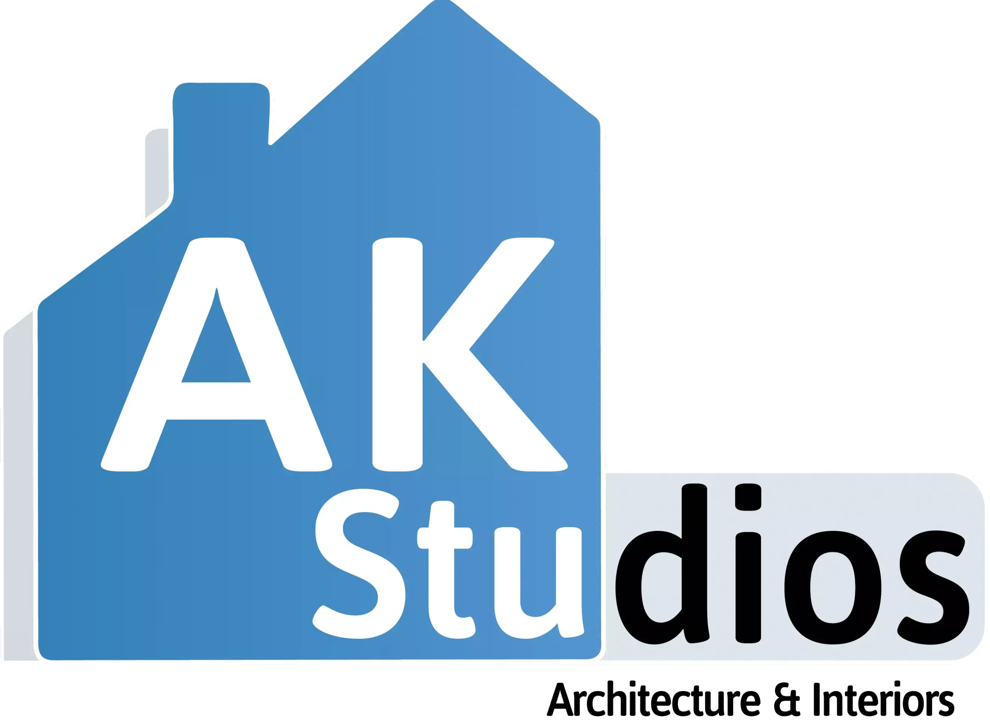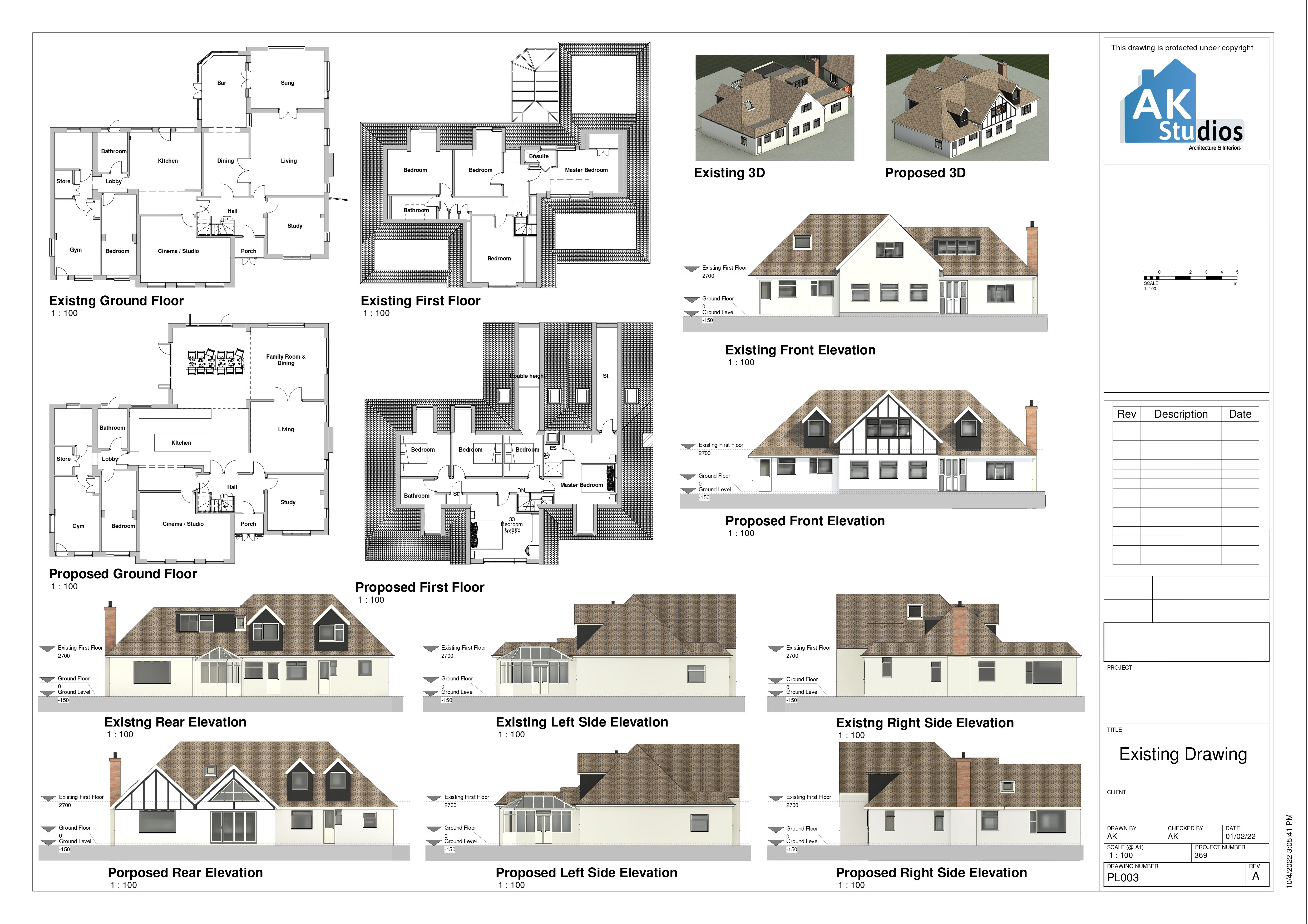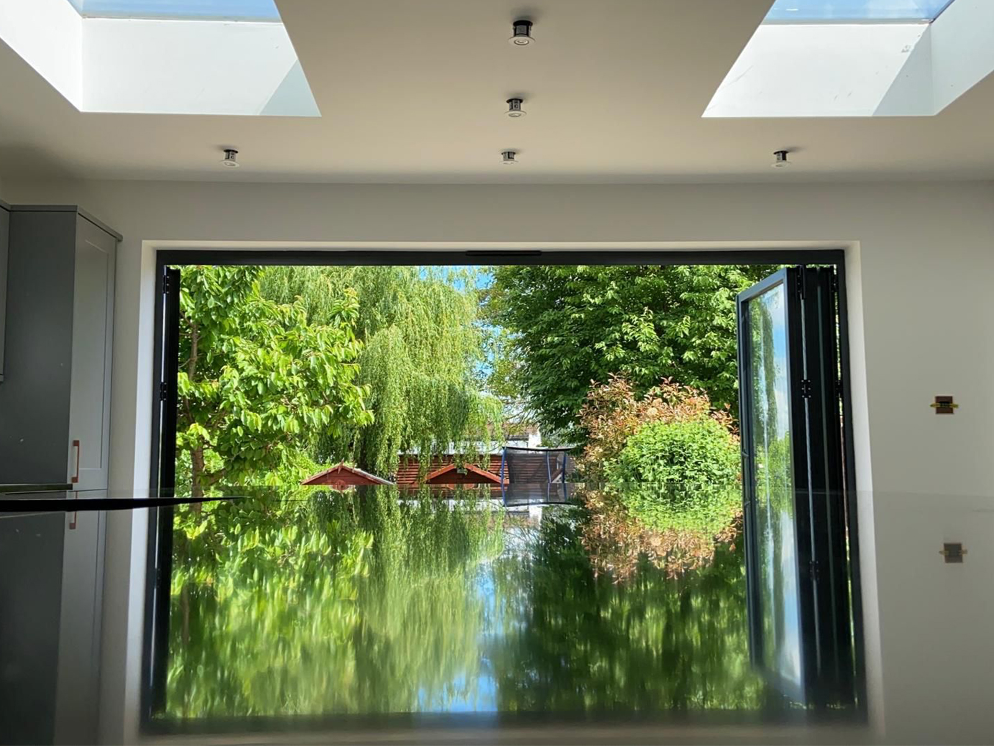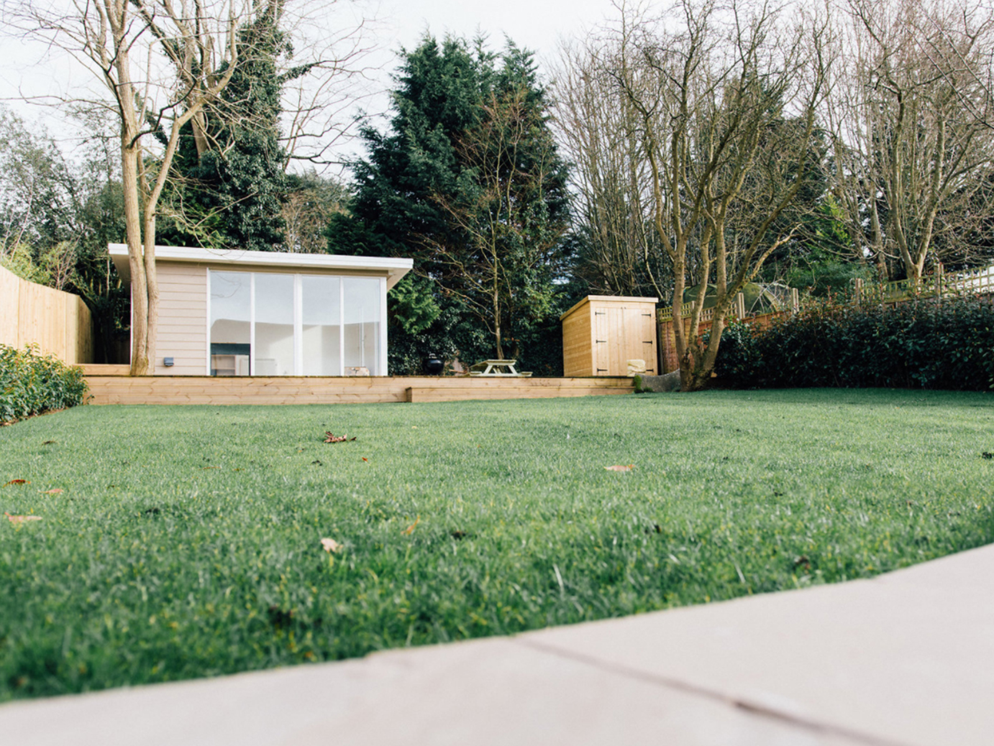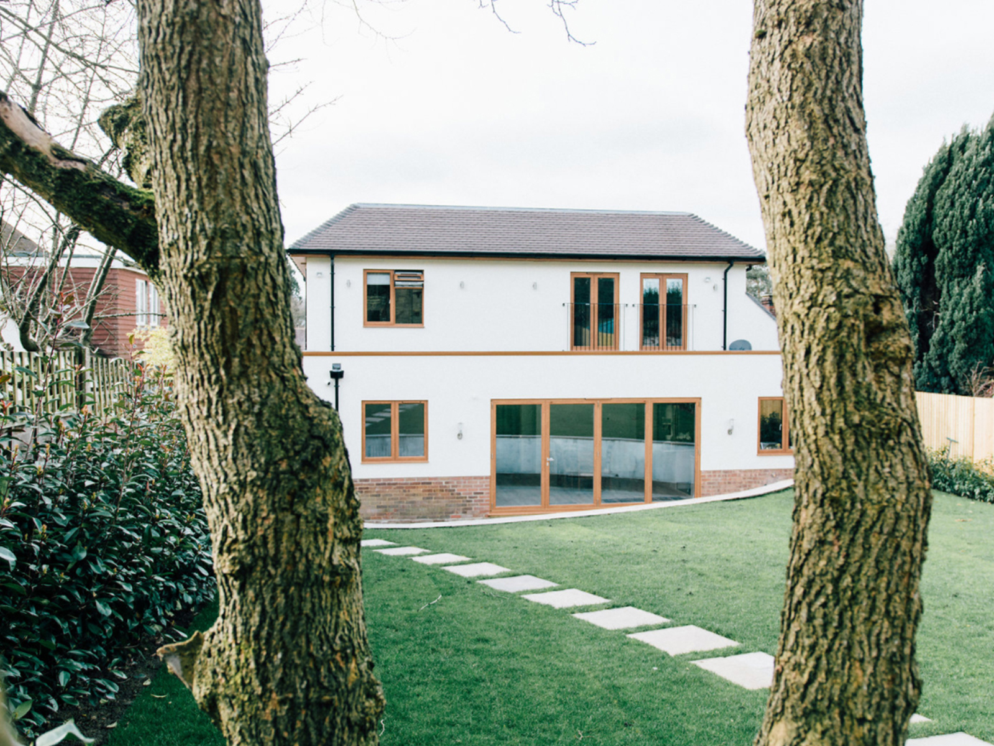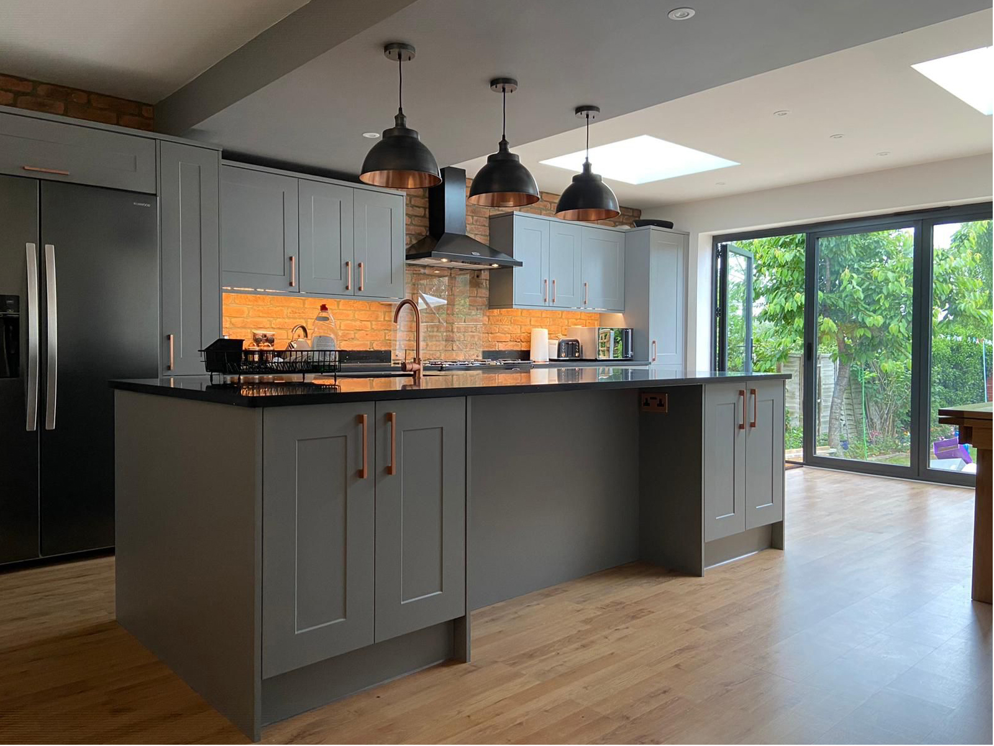Planning Drawings, Design and Application Submission Services
Planning Permission
Planning permission simply means getting permission from your local authority if you could create a certain piece of building work. It is either granted or refused. We try our best to get you planning permission on your project.
Many prospective clients ask this question upfront on a call. However, there is no straightforward answer to this. There is a 50-page document on gov.uk which goes through various rules (which themselves are not exhaustive). Please have a look here for details.
Most clients assume that if the extension is small, it should be under Permitted Development. But that is a wrong assumption. This depends on a number of factors as given on the link above and also on features such as:
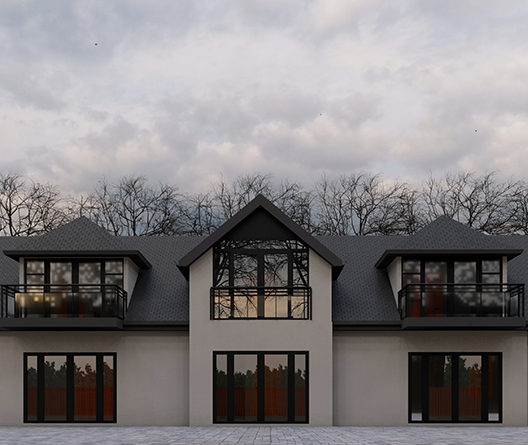
- Front or Back extension
- How much portion of the garden is being eaten
- How far is the new extension from the boundary?
- Overlooking neighbours or not
- How much of the volume under the new roof is vs the existing roof
- Extension size relative to the original house and NOT from the previously extended house
- Any Article 4 restriction on your house or area or street (check with your local council by connecting with this link)
- Many more rules (check here for reference)
You would most probably need planning permission if you property is location in a particular land or area. For example if your property is in the conservation area or located in Area of Natural Beauty.
- Front or Back extension
- How much portion of the garden is being eaten
- How far is the new extension from the boundary?
- Overlooking neighbours or not
- How much of the volume under the new roof is vs the existing roof
- Extension size relative to the original house and NOT from the previously extended house
- Any Article 4 restriction on your house or area or street (check with your local council by connecting with this link)
- Many more rules (check here for reference)
You would most probably need planning permission if you property is location in a particular land or area. For example if your property is in the conservation area or located in Area of Natural Beauty.
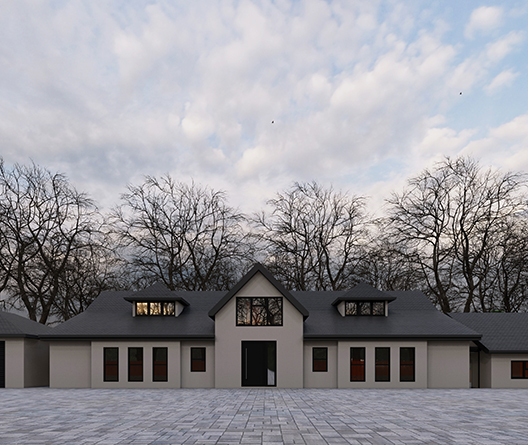
Do you need planning permission?
We usually offer a free initial consultation online to go through the planning process with you to answer some of these questions. While some building work can be done under permitted development, we always recommend obtaining permitted development certificates as well before such developments. The drawings works for full planning applications and permitted development applications are the same. We are here to help you with all planning related applications.
Getting a planning permission requires Architectural drawings and sometimes other documents (such as Design and Access Statements or Heritage Statements for certain types of properties). For commercial properties requiring licenses to run businesses, there are Change of use Planning applications. Once you have obtained a planning application, these are valid for 3 years from the time of the decision.
We help with all types of planning applications and we work with many councils. Please have a look at some of the recent planning applications on our Projects page.
Please also visit our FAQ page to see a lot of usual questions that arise around planning applications. You can also find a lot of information on the Planning Portal Website and also on the gov.uk website (click here).
All planning applications for new developments, or extensions or commercial premises requiring planning application are made public by the council. Everyone can view the proposed plans and object and comment on them. You can also go through your council’s planning website to go through details of projects that are done recently in your area to get an idea of developments taking place near you while you plan your own. Many councils have their own local plans and constraints relevant to the local area. This is especially true if large parts of a council lie in Area of Natural Beauty or conservation area.
Please use this link to connect to you council’s planning website by searching using your postcode.
Examples of Planning Drawings
Our Service
1
Our services vary from one project to the other. But for a typical project where we quote a full planning fee, our services are the following.
2
Visiting your house / property to take a measurement, prepare an initial sketch of the existing house or to see the site and discuss new building house requirement with Client.
3
We prepare proposal drawings ranging from two to three options of the internal layout of the house to discuss with Client.
4
Submission of the planning application, issuing of final planning drawing (existing plans and elevations, proposed plans, elevations, and section).
5
Communication with the Builder if required, though this happens usually after the Building Regulation Stage
6
Discuss drawings with the council or seek pre-app advice if asked by the Client.
7
We offer two Client appointments to discuss design proposals in colored 2D sketches and 3D form. In these appointments, we will present our design ideas, different design options and inform the Client about planning and other constraints.
