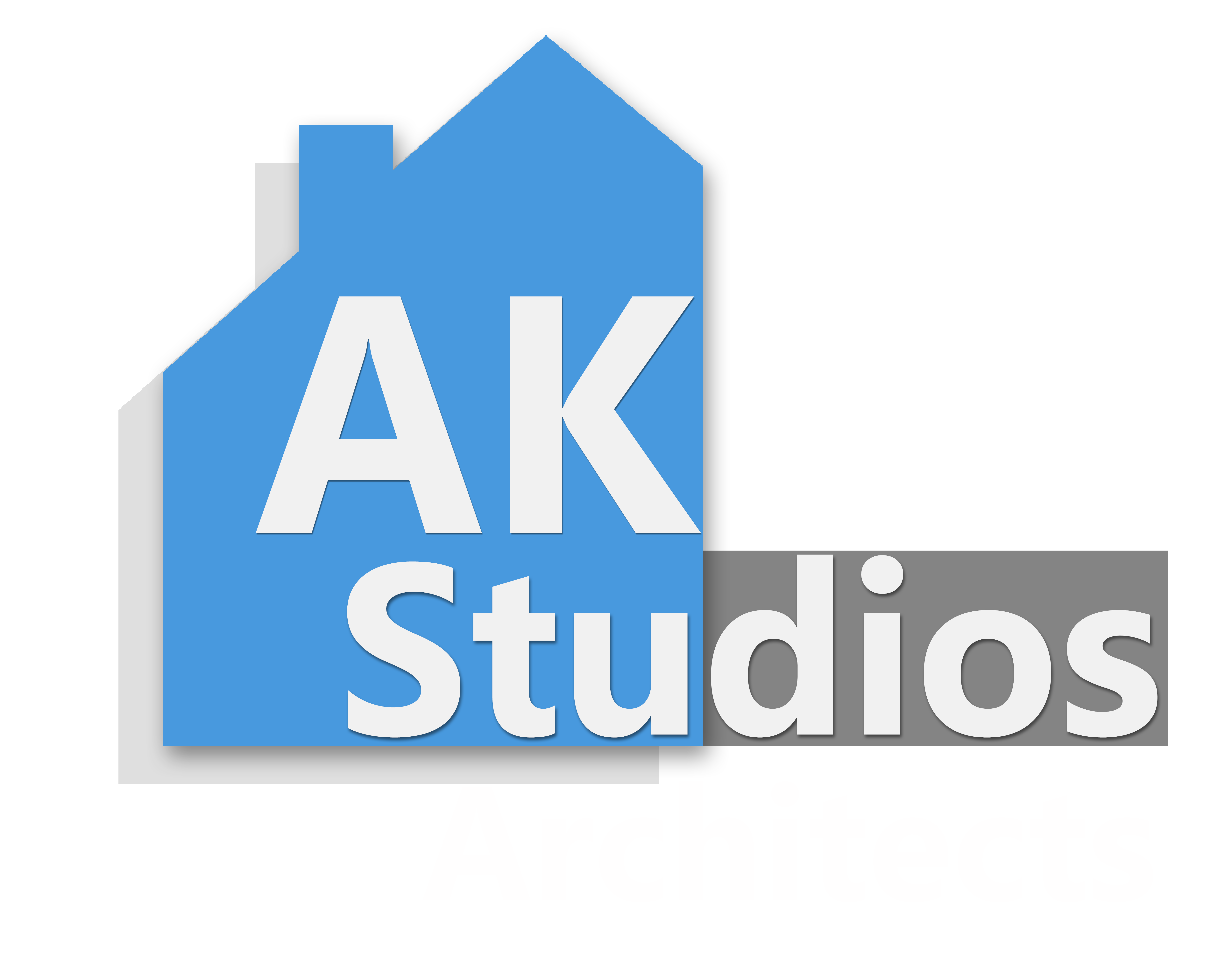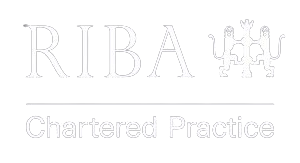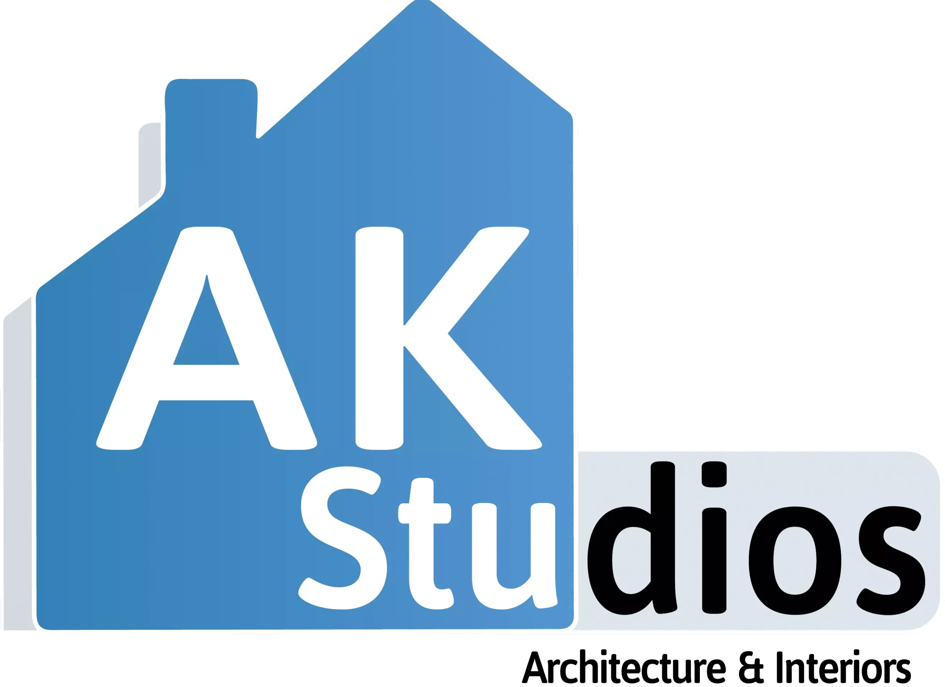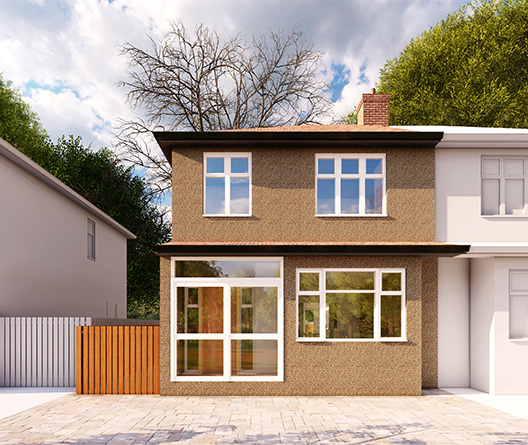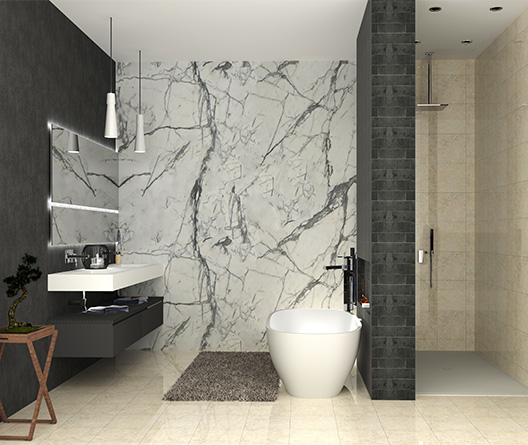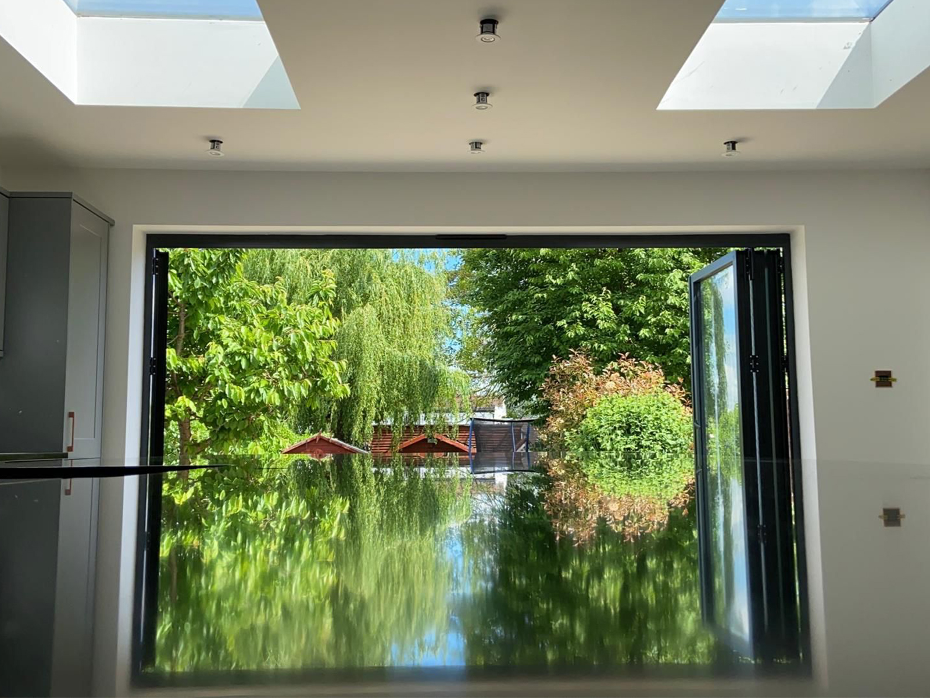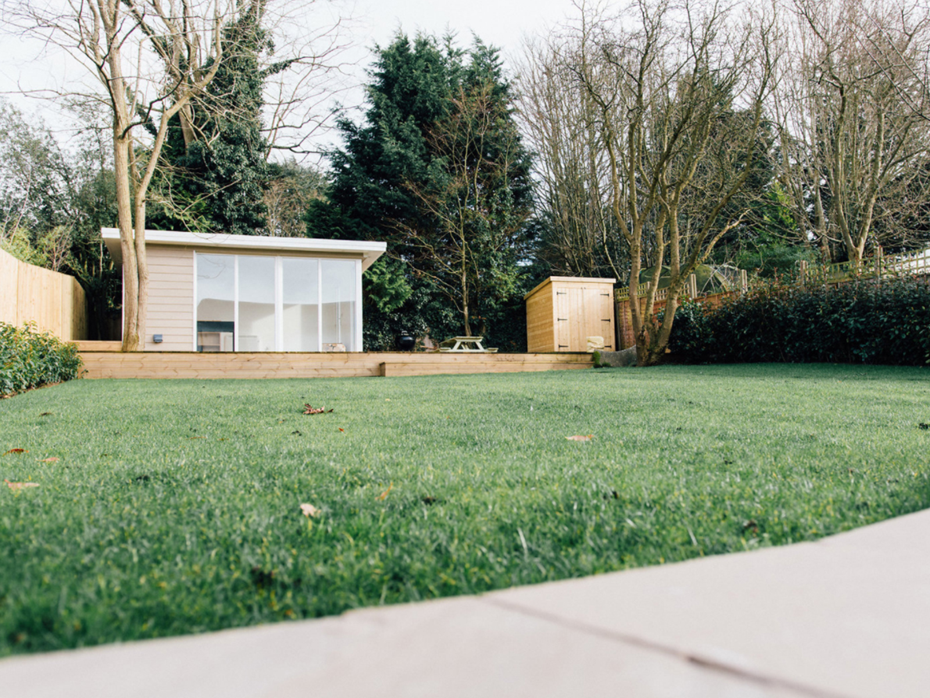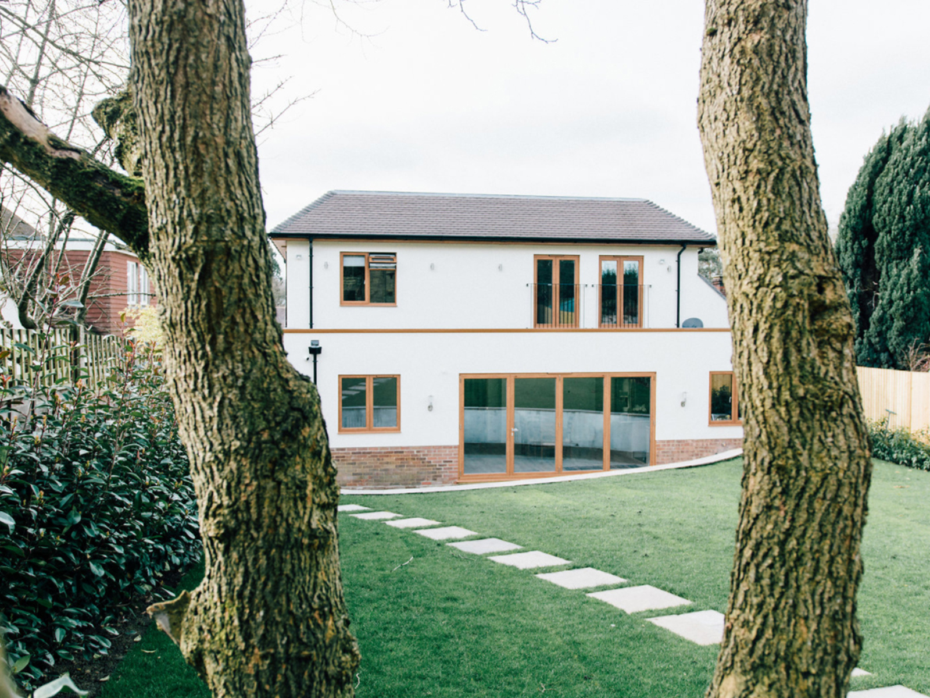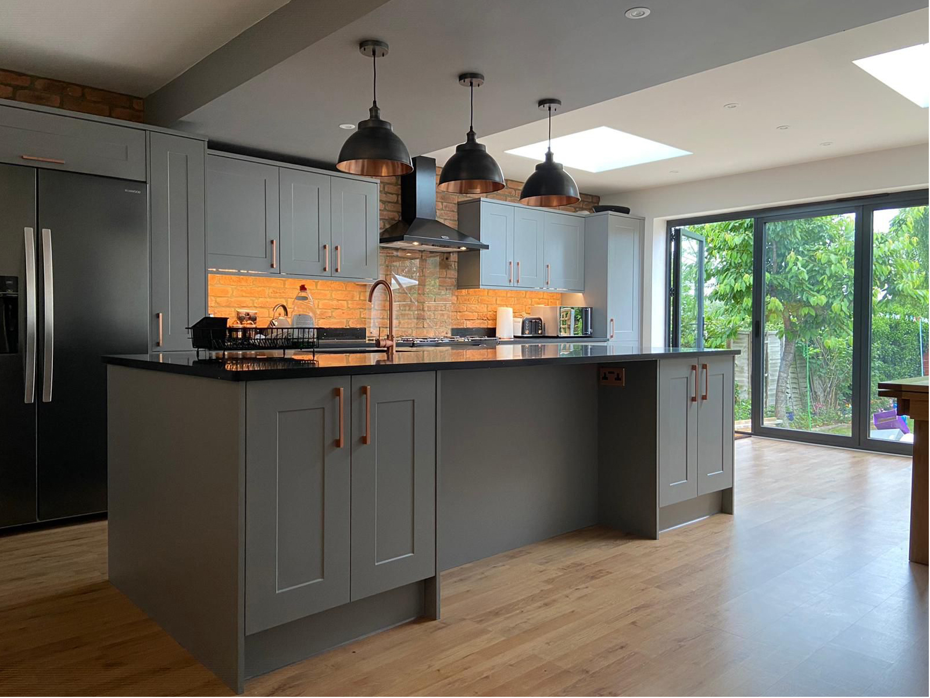Services
Our Services
We offer a range of services to our clients from Design, Drawings, Measurement Surveys, Expert advice on property before buying, Planning Applications, Building Regulations, interior designs, project management and Design and Build.
We work on both residential and commercial projects. We work on small extensions to large houses and new builds. We have completed more than 400 projects so far to the satisfaction of our clients.
We also help other firms with their Architectural and design needs.
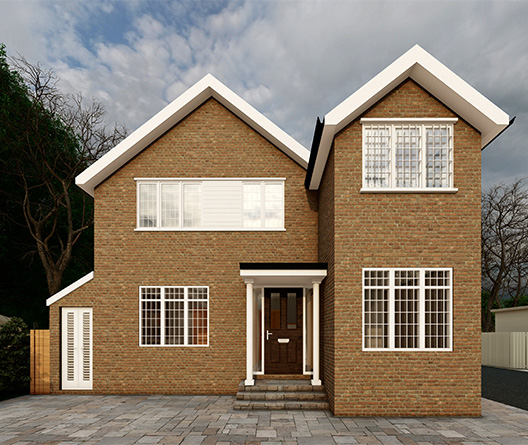
Planning permission simply means getting permission from your local authority if you could create a certain piece of building work. It is either granted or refused. We try our best to get you planning permission on your project. To learn more, please see our Planning page.
Planning permission simply means getting permission from your local authority if you could create a certain piece of building work. It is either granted or refused. We try our best to get you planning permission on your project. To learn more, please see our Planning page.
Building Regulation drawings show Foundational details, Roof Details, Detailed Plans and Elevations, Detailed Sectional elevations and Steel beam layout (after the structural engineer is appointed) in accordance with the Building Regulations. To learn more, please see our Building Control page.
In addition to our full Architectural services, we also help with preparing 2D drawings and 3D renders for interior design services of all parts of your house. Interior designs can help bring your ideas to life before you finally implement them. Our experience shows that our 3D realistic renders and mood boards are able to translate your brief into visualizations that help you realise the potential of your project. To learn more, please see our Interior Design page.
In addition to our full Architectural services, we also help with preparing 2D drawings and 3D renders for interior design services of all parts of your house. Interior designs can help bring your ideas to life before you finally implement them. Our experience shows that our 3D realistic renders and mood boards are able to translate your brief into visualizations that help you realise the potential of your project. To learn more, please see our Interior Design page.
We also help other firms in their design and drawings work or even carrying out measurement surveys. To learn more, please see our Outsourcing Page
