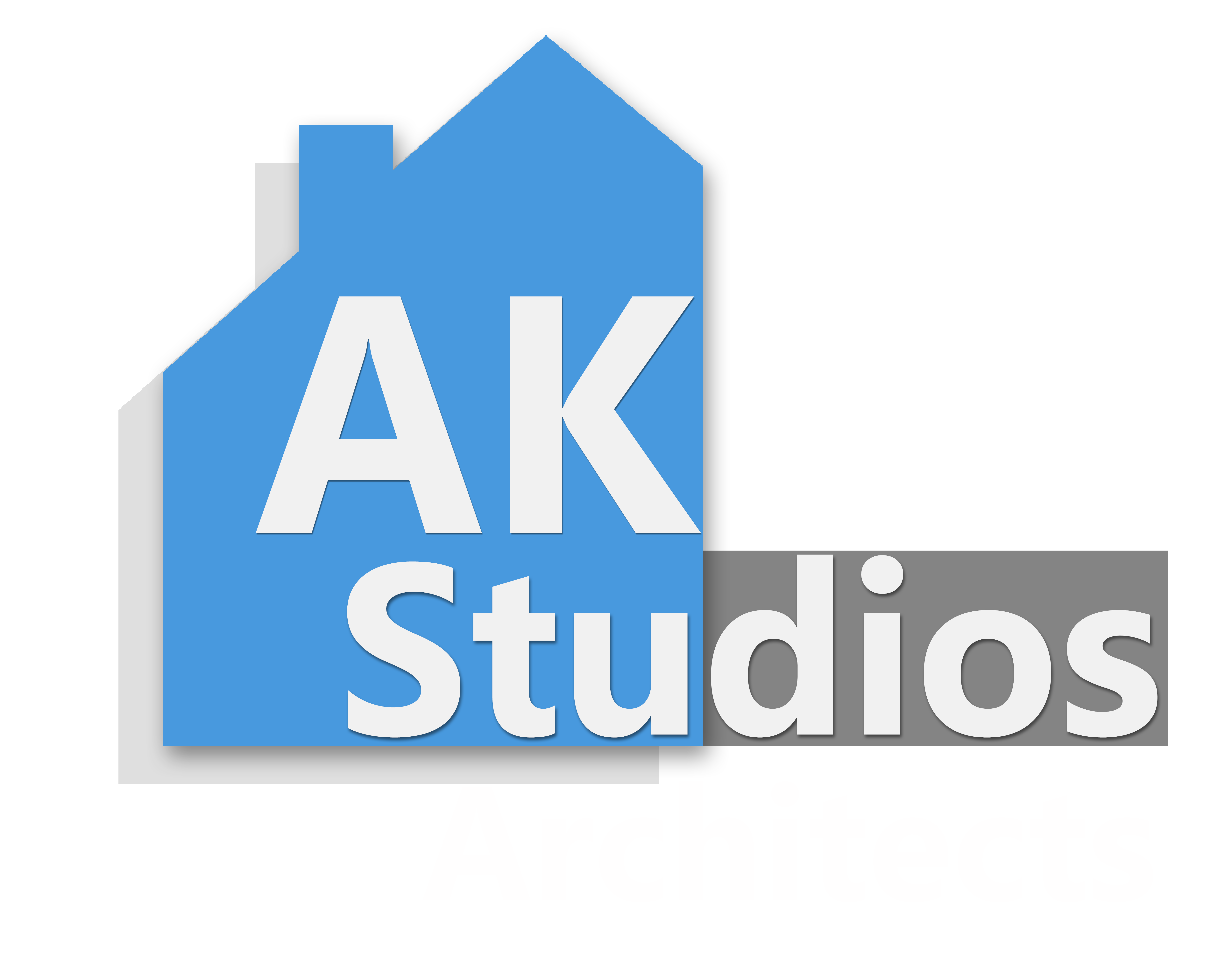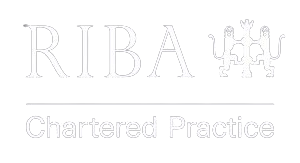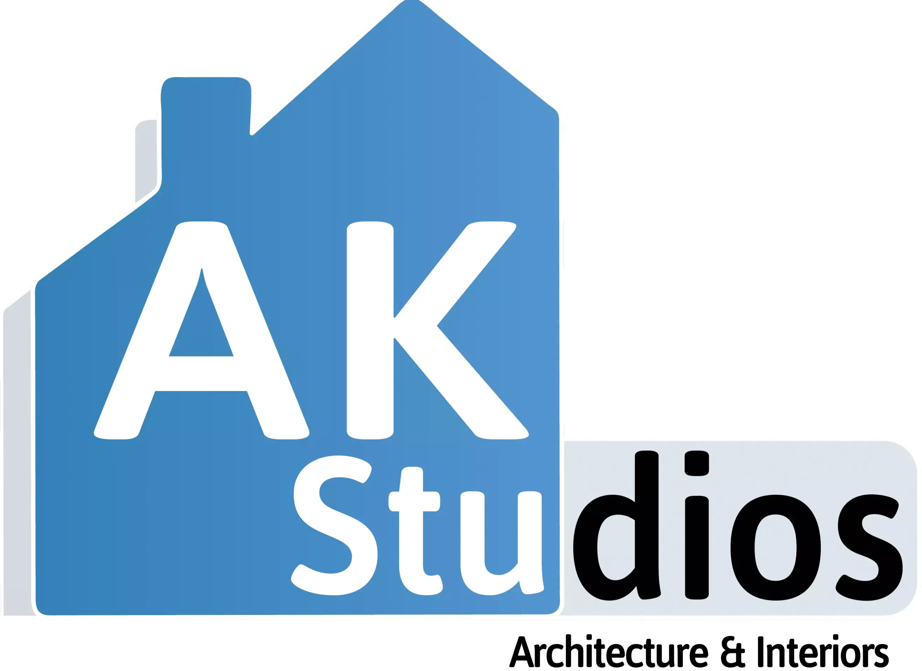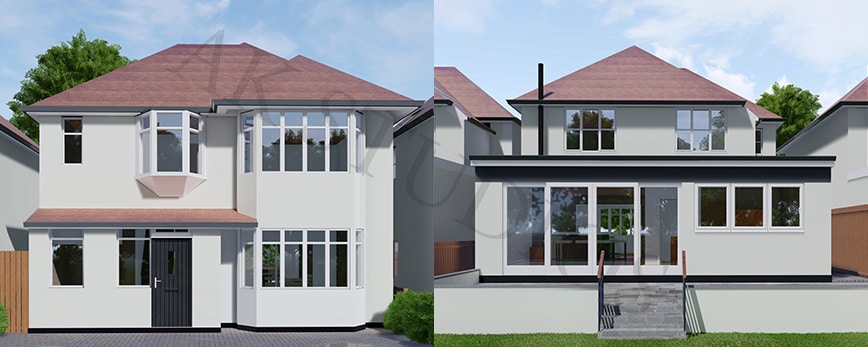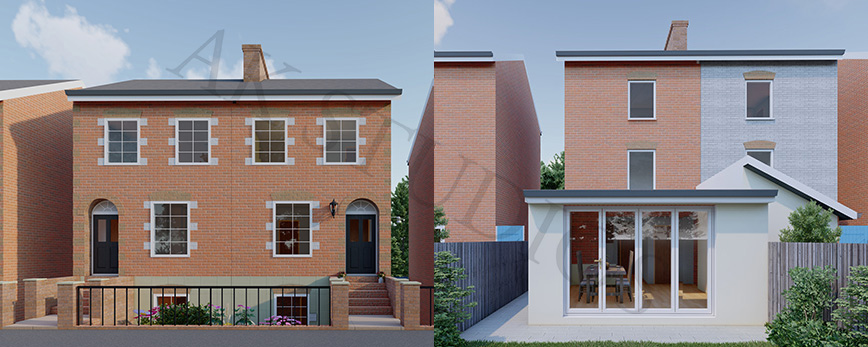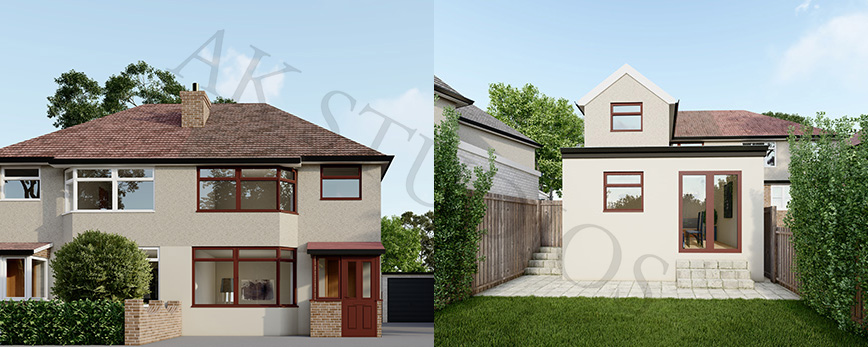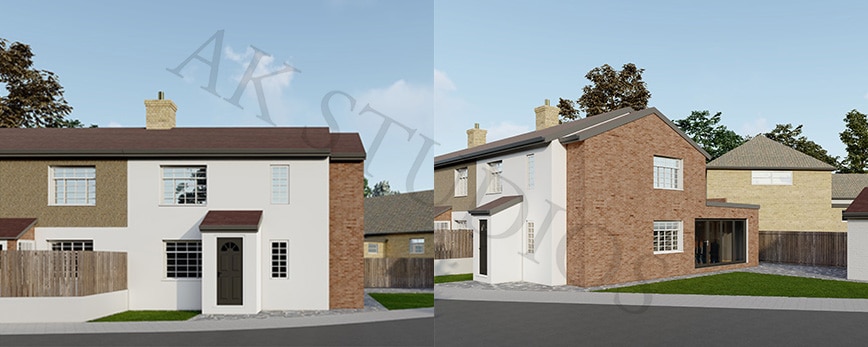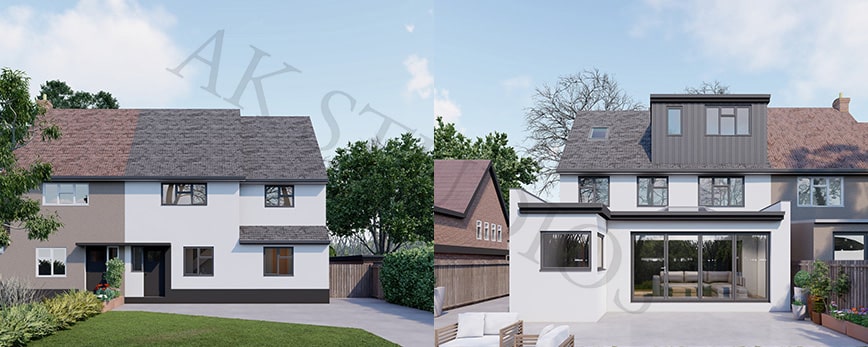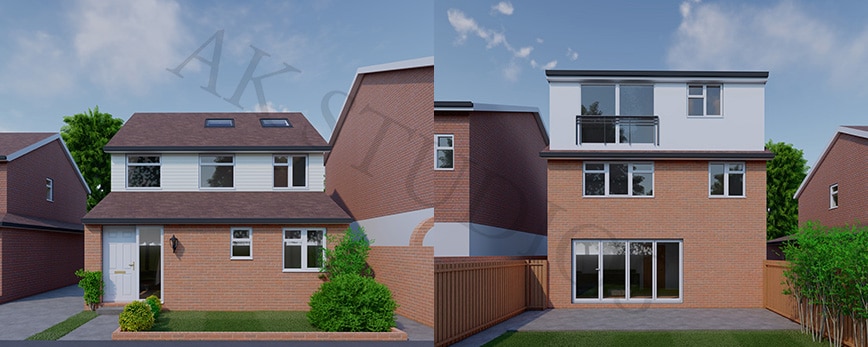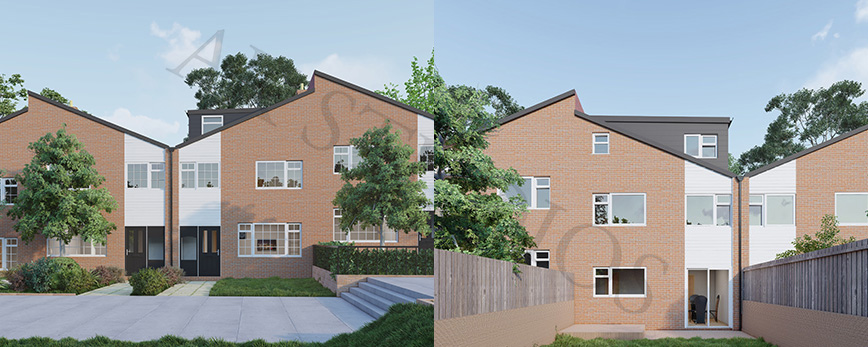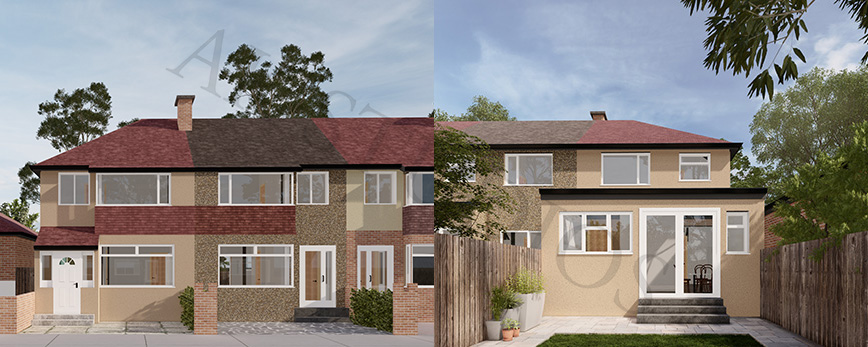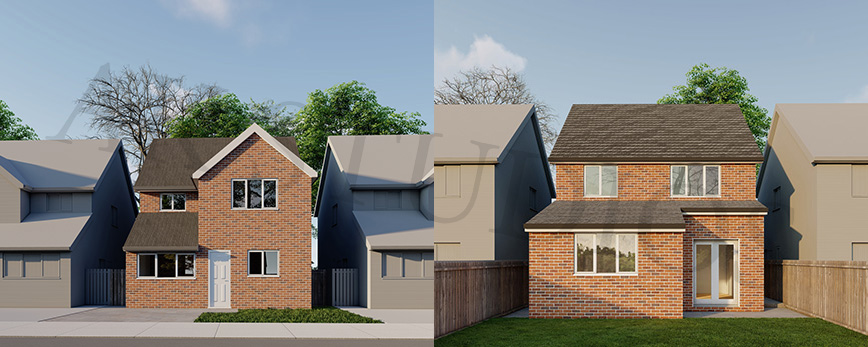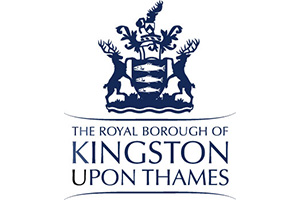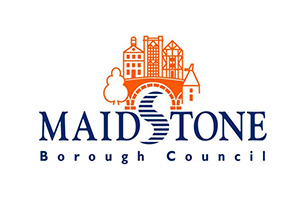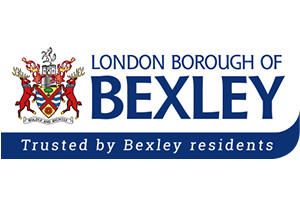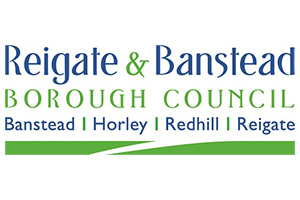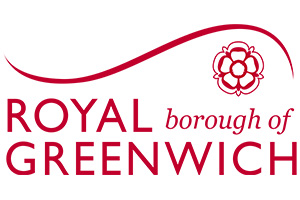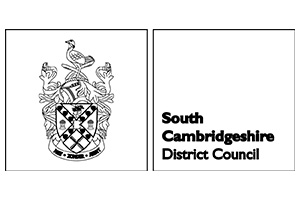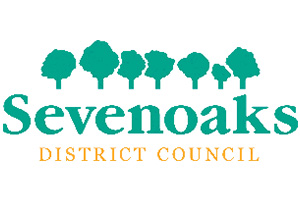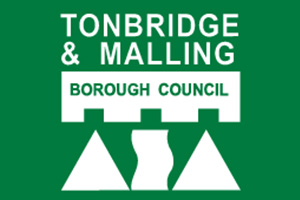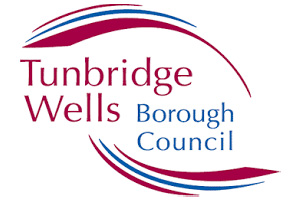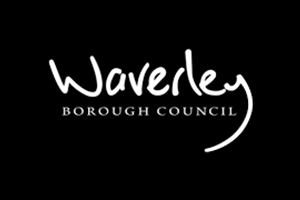Double Storey Extensions
Many homeowners need extra space both on the ground floor and on the first floor. A double storey extension would provide that extra living space downstairs and more bedrooms and space upstairs as well. If done right, this adds a lot of value to the lifestyle and also to the property value.
Every Double Storey Extension is Different
Double Storey Extensions vary hugely from one project to another. In many properties roof designs for the first floor have to be carefully considered to minimise the risks of planning. Rear Double Storey Extensions have to be sympathetic to the neighbours right of light and privacy. Side Double Storey Extensions have to not overlook the neighbours and / or block their light and also mostly look subservient to the property. There is so much variation in a double storey extension project that it helps hiring a professional Architect to get your design, Planning and Building Regulations work considered.
Whatever Your Project, we are here to help
Over the course of years, we have designed many double storey extensions for our clients and got them approved by local councils. The size and scope of each project varies from one to another property. We offer services from Planning Application (or permitted development applications) to Building Regulations drawings to help with finding the right building partners and constructions. We are a RIBA Chartered practice with many years of experience on delivering Out Building and Annex Projects at properties across All Greater London Boroughs, Central London, Kent, Sussex, Surrey, Essex, Berkshire and Hertfordshire.
What Type of Project do you have in mind?
Please have a look at a selection of some of our Double Storey projects to get some inspiration for your next project and see how we can help.
