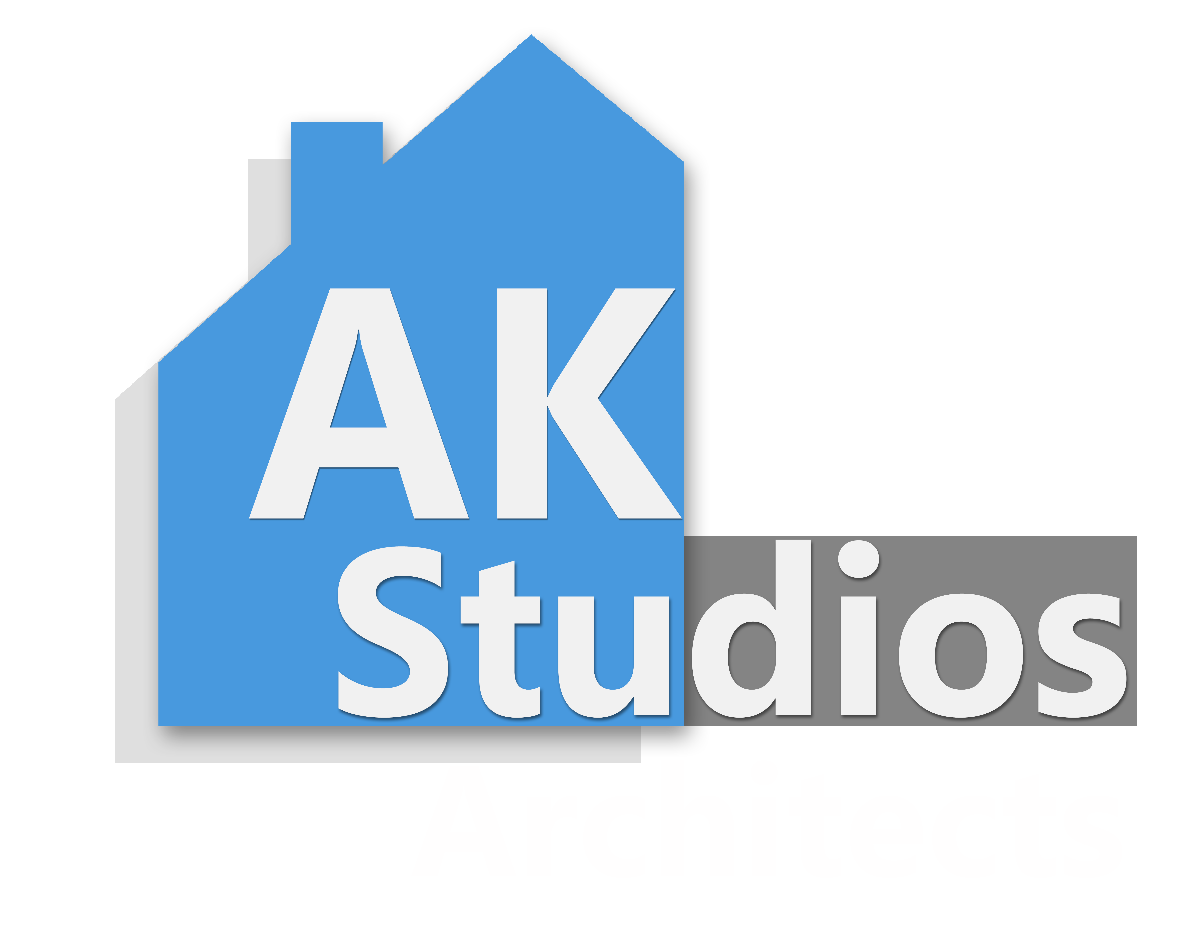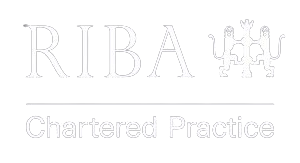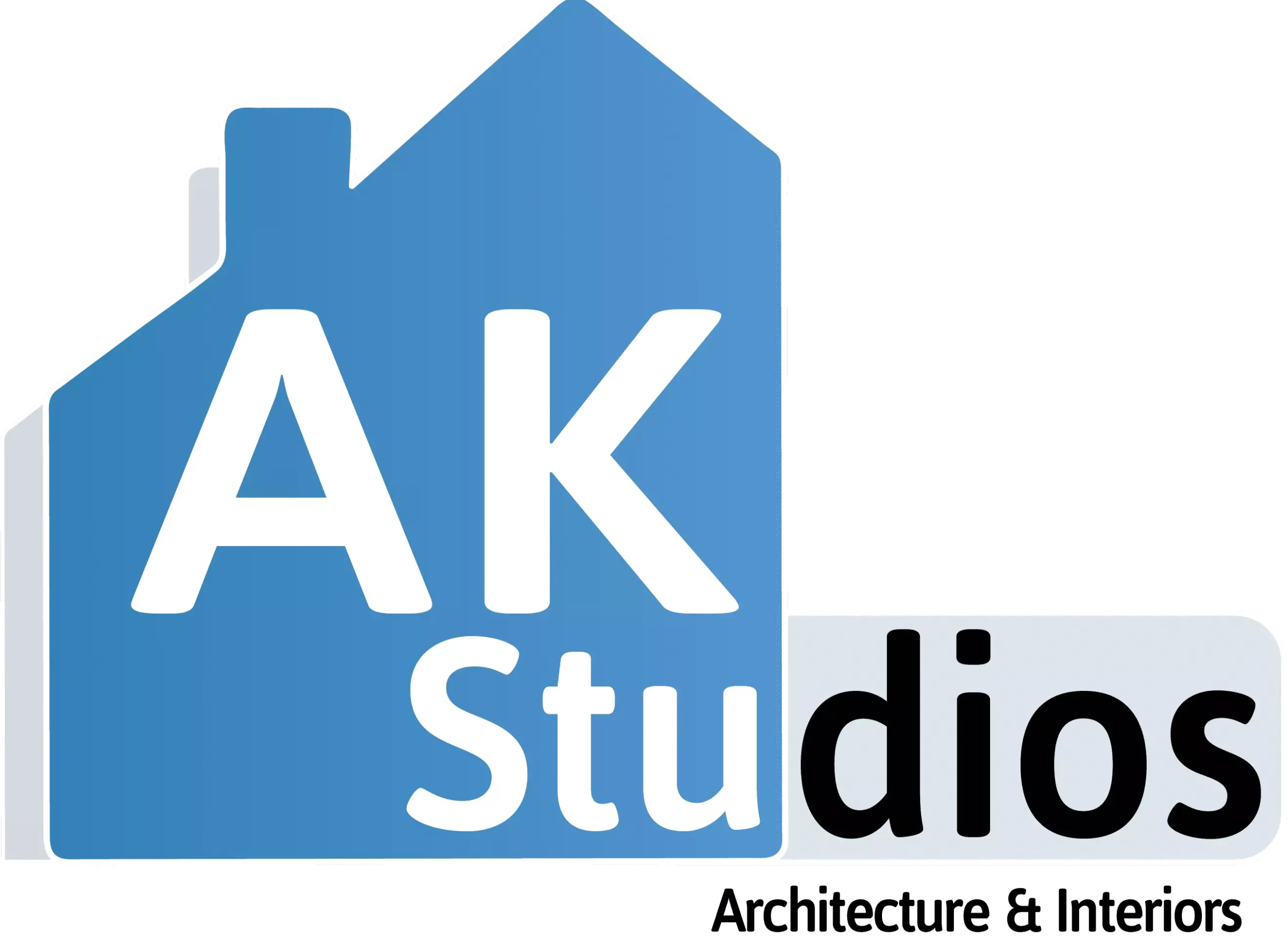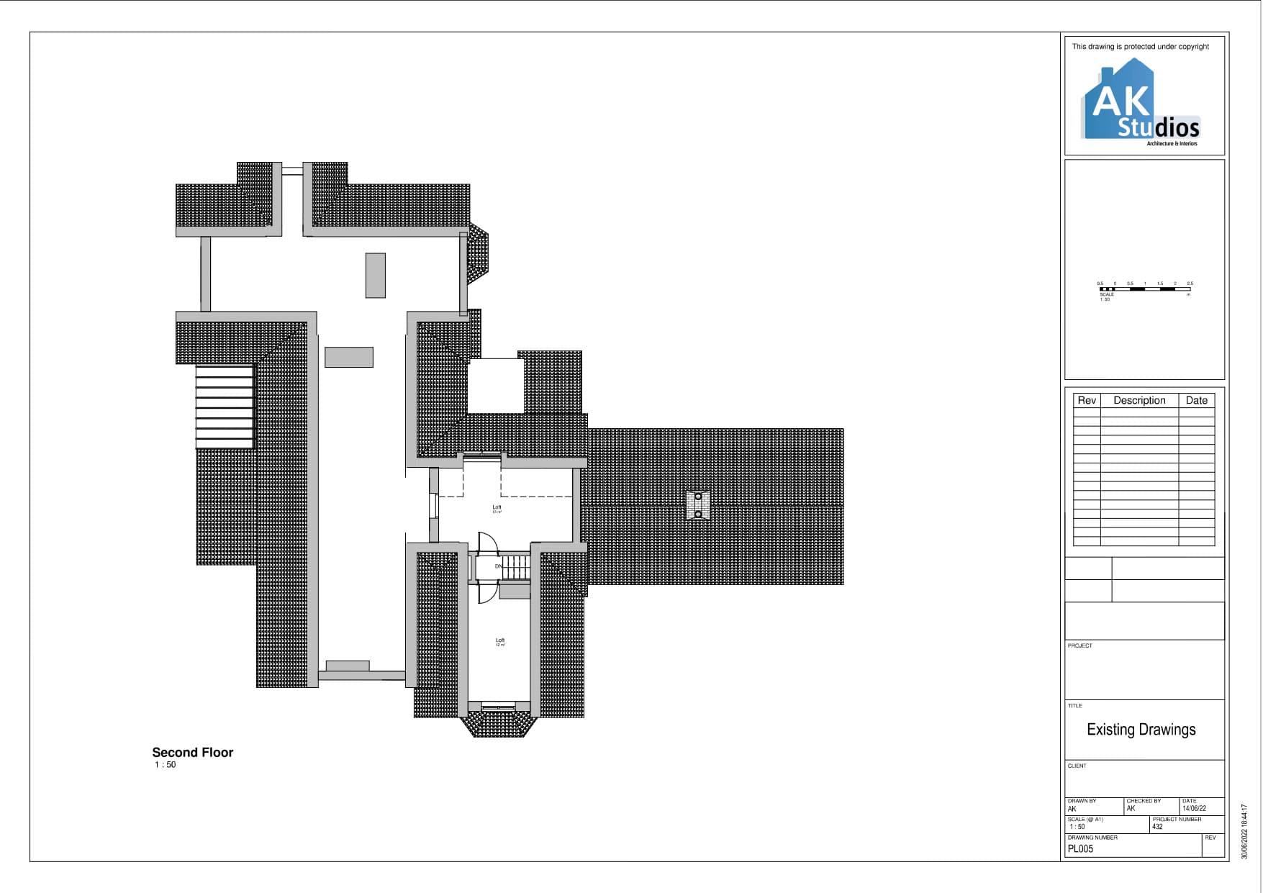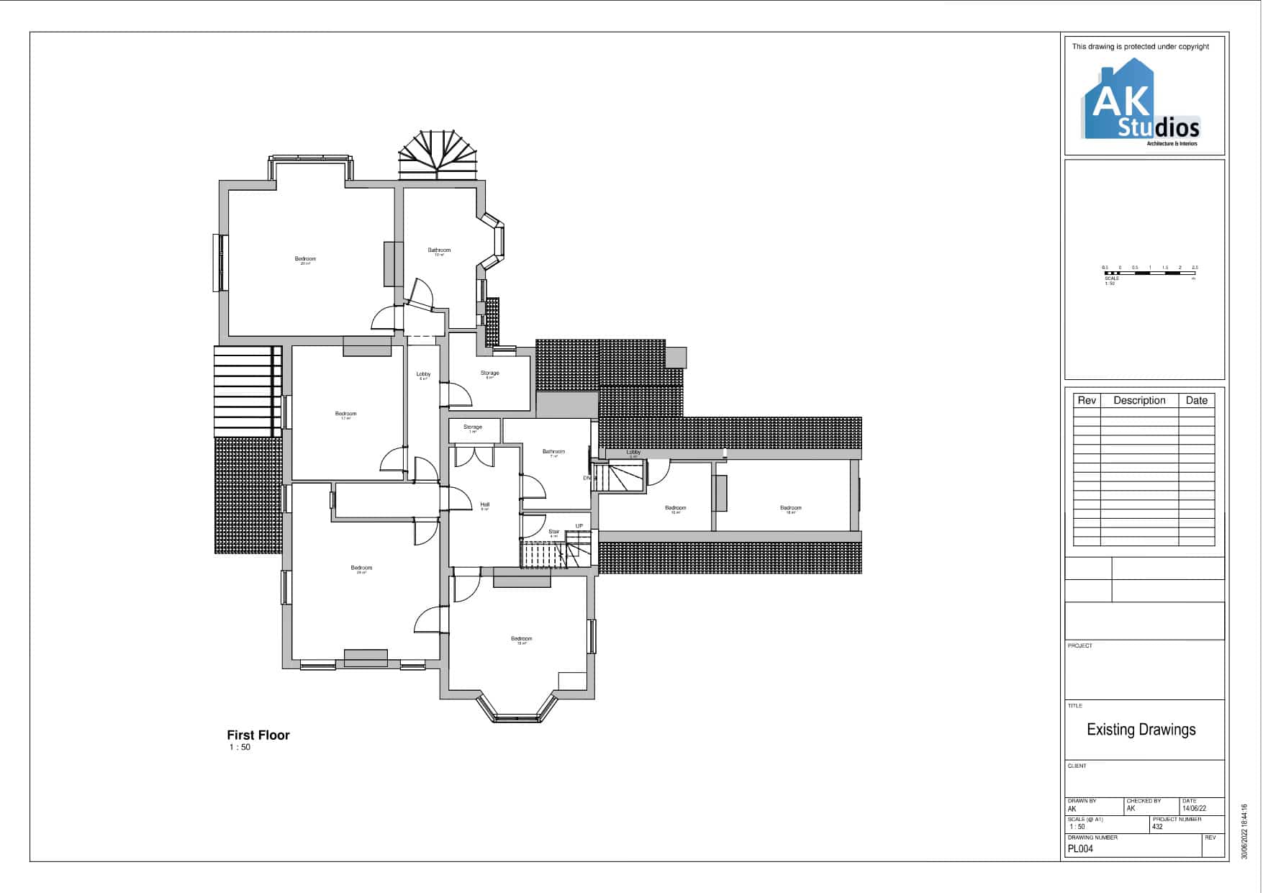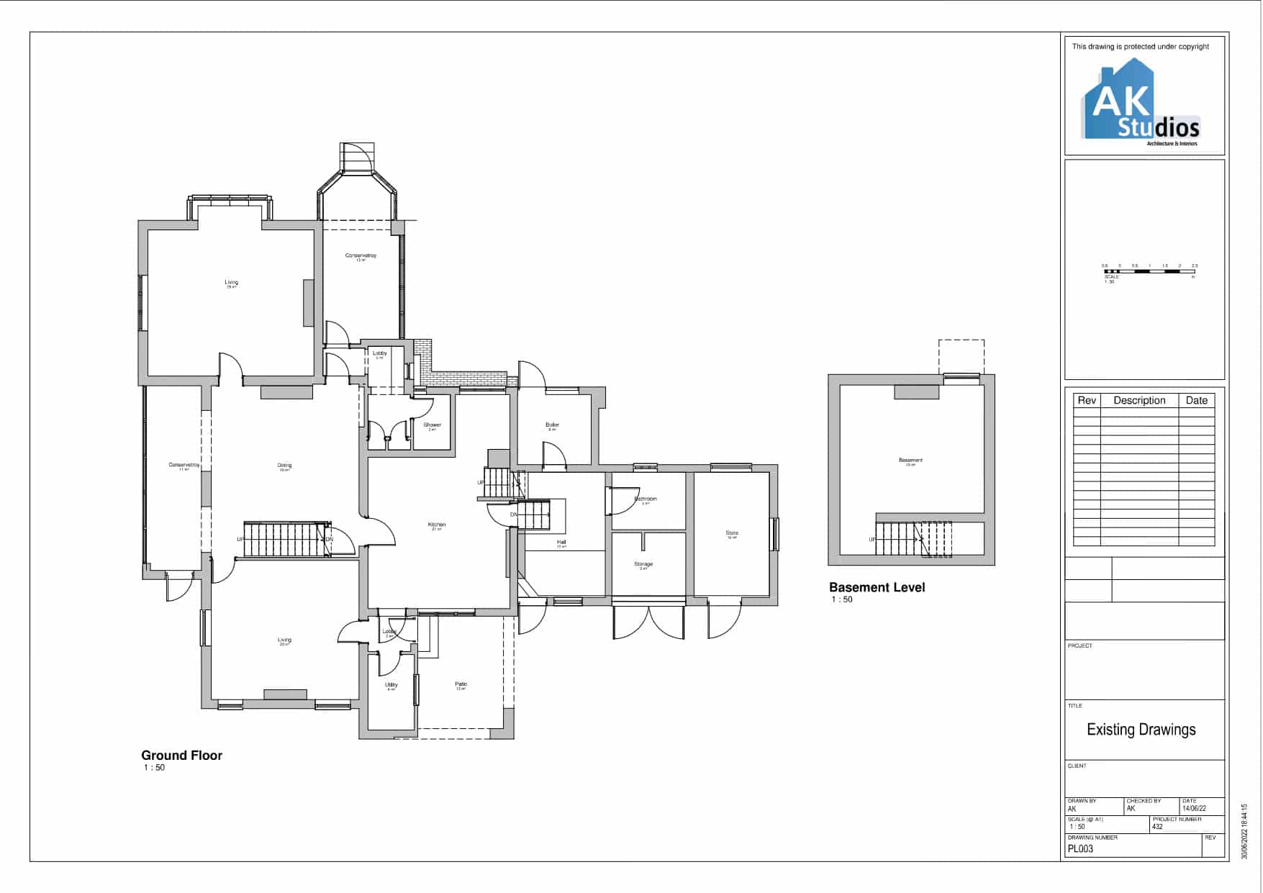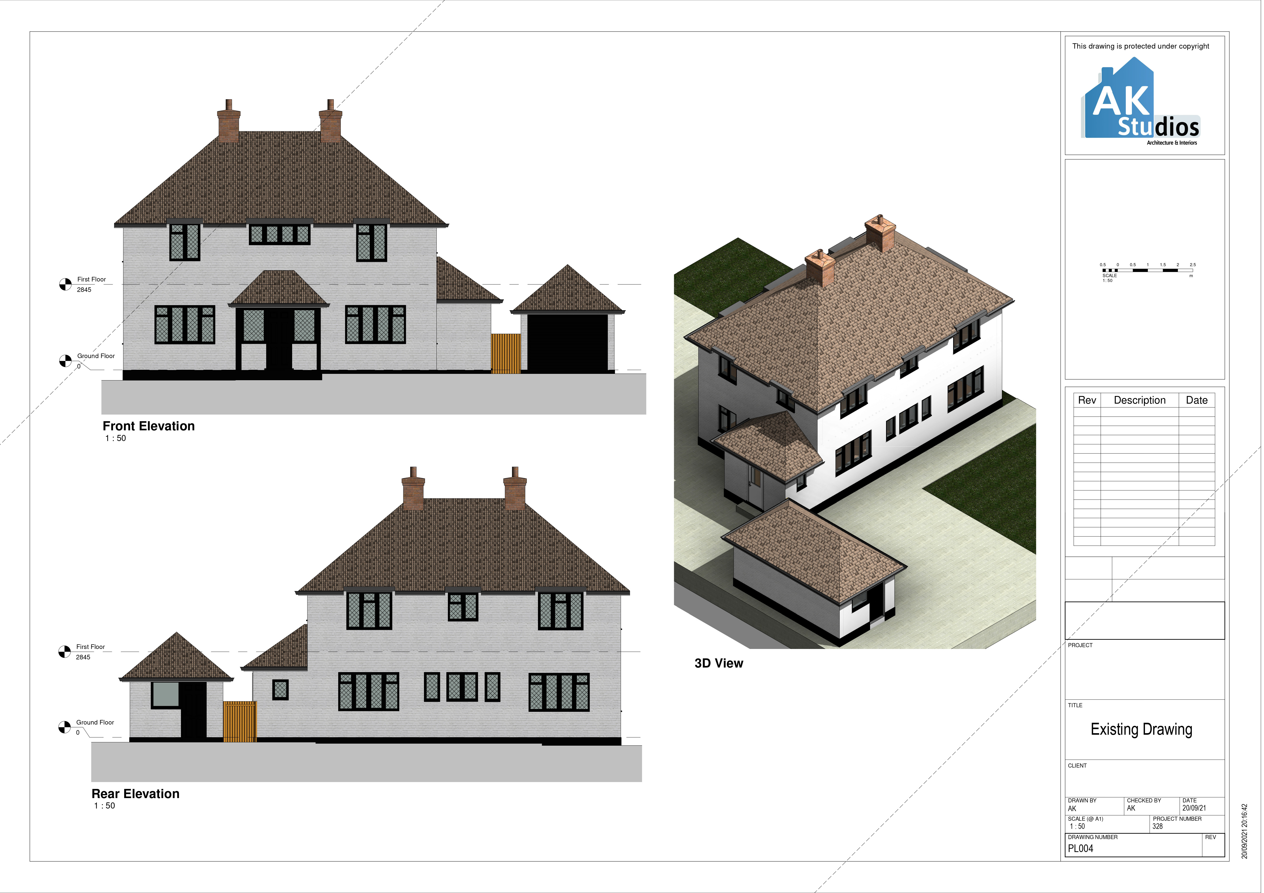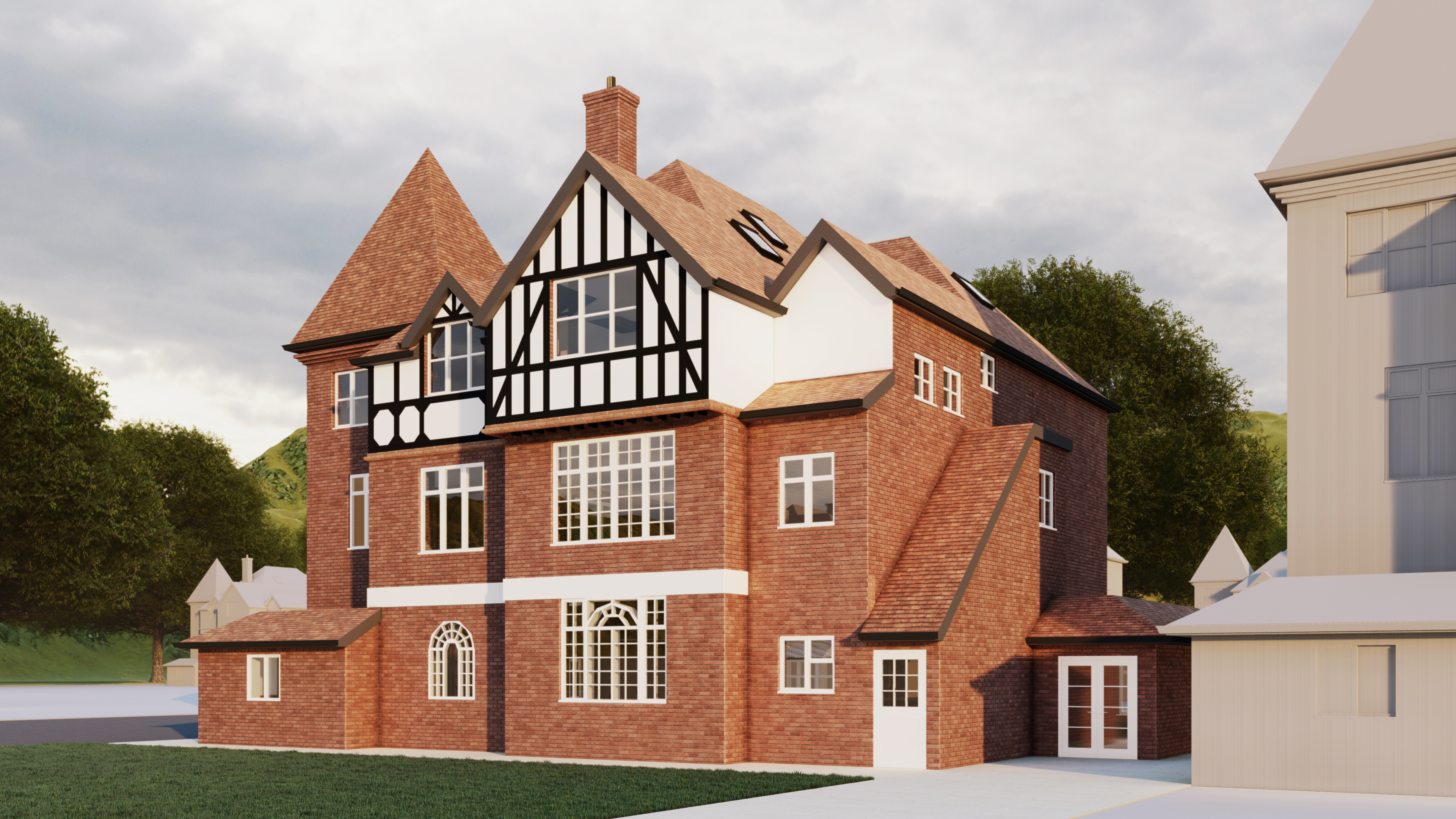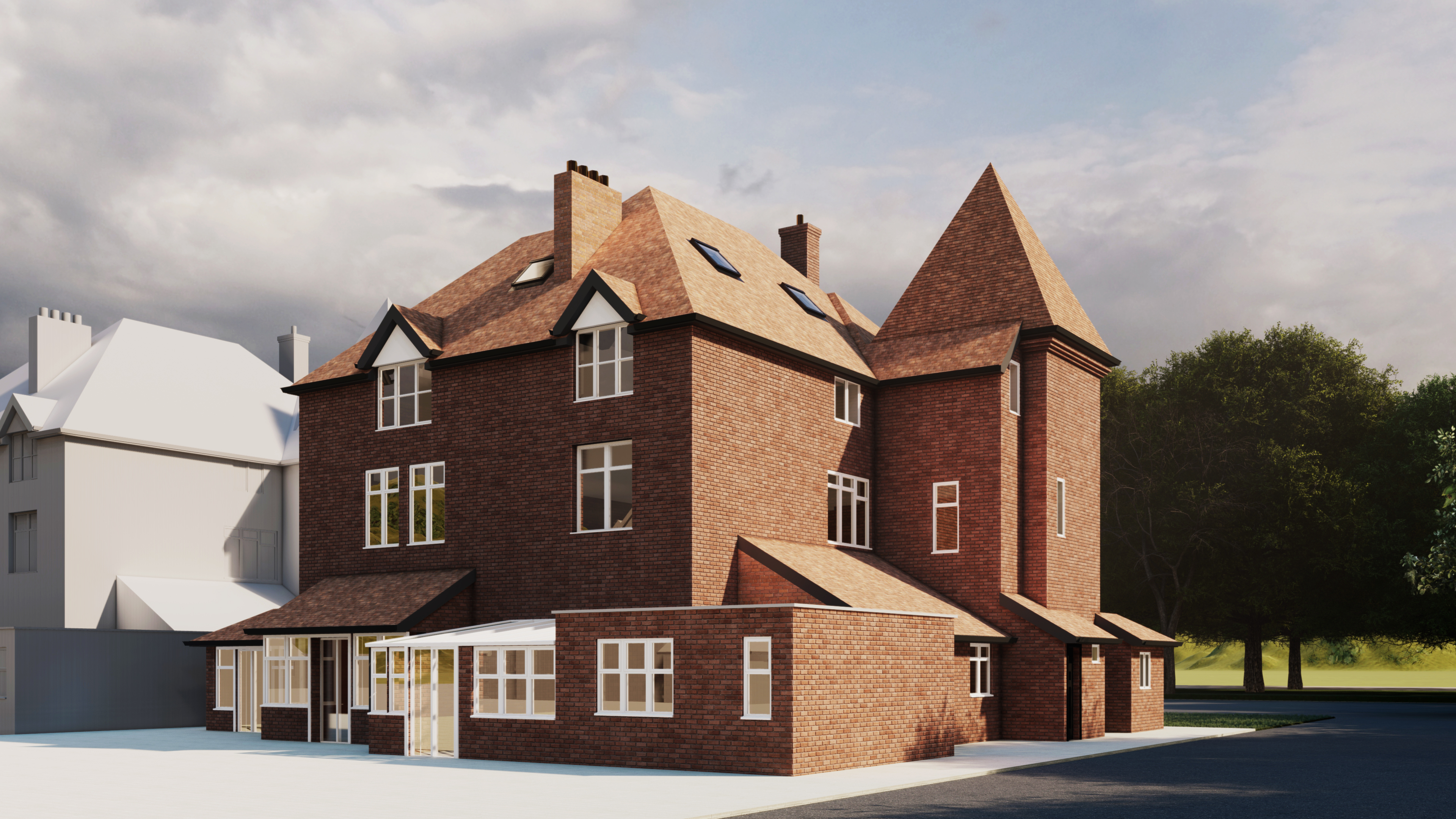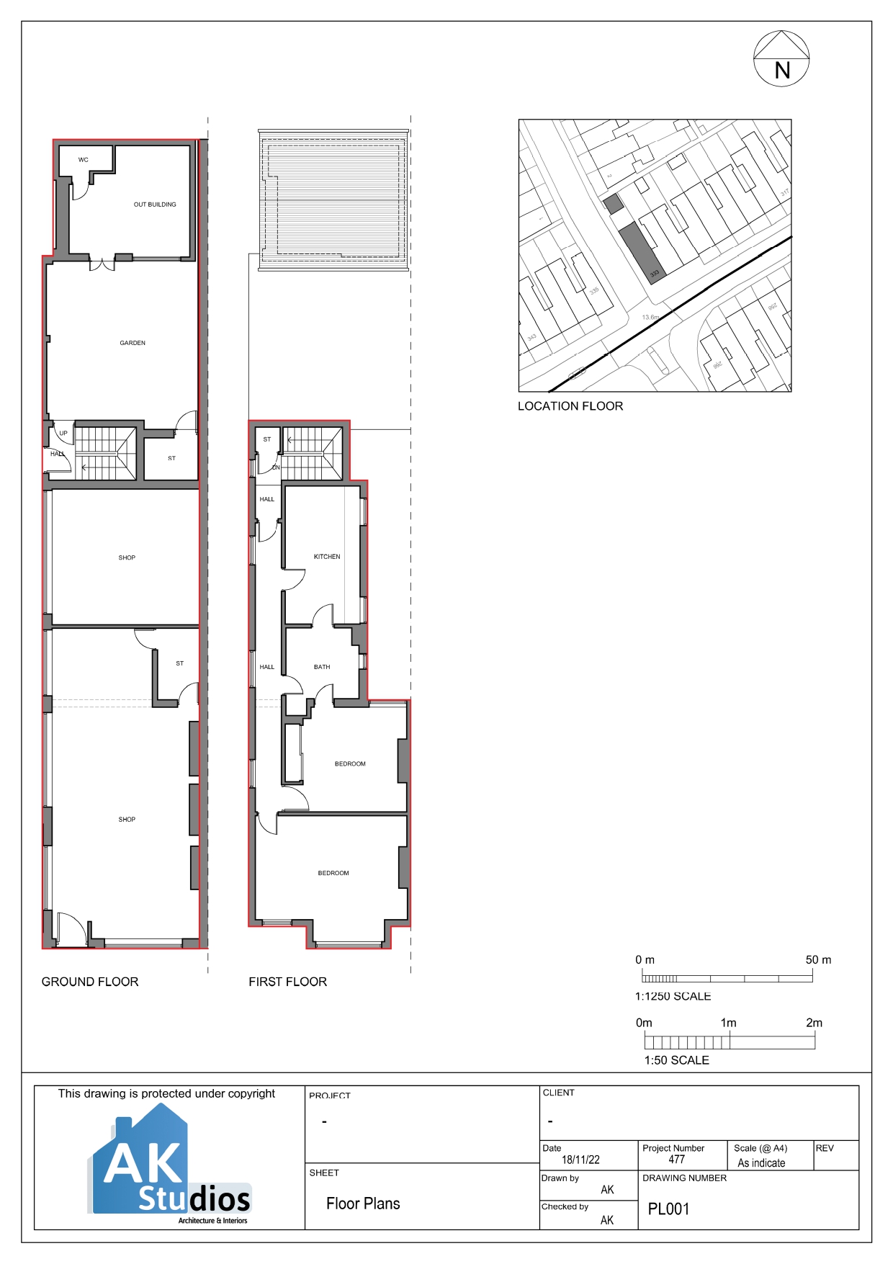Measured Surveys
As part of our own projects and also as a separate service, we provide full measurement surveys.
A usual measured building survey for Architectural needs requires floor measurements and elevation measurements. In cases requiring roof work, additional floor, converting a loft and other similar projects or either residential or commercial nature, Roof Plans may also need to be measured. Some projects also require ceiling plans to be surveyed as well.
As part of the Full Measured Survey, we produce
- Floor Plans and elevations in 2D /3D as required
- As existing drawings for planning permission application use
- Site Plans,
- Drawings of Roof Plans and Cross-Sections if required
- Ceiling Plans if required
- Measurements for other construction or planning permission needs
We can also produce 3D renders of the building if required after a full measurement survey.
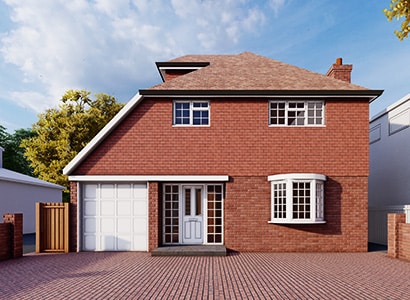
Full Architectural Measured Surveys
See Examples of the types of drawings we produce from Measured Surveys below
Floor Plans
Floor plans are 2D scaled plans of the property.
Elevations
Elevations show the 2D scaled view of the elevations and locations of floors and windows and doors and the roof.
3D Views
3D views give a birds eye view of the property.
3D External Renders
Rendered images give a photo realistic CGI render of the property as it looks visually.
We can also provide Full house plans including showing placements of furniture and fittings details
Lease Plans for a Lease Application (Commercial or Residential)
We help produce lease plans for your property to show the internal gross area of the space for rent. See an example of a typical lease plan below.
