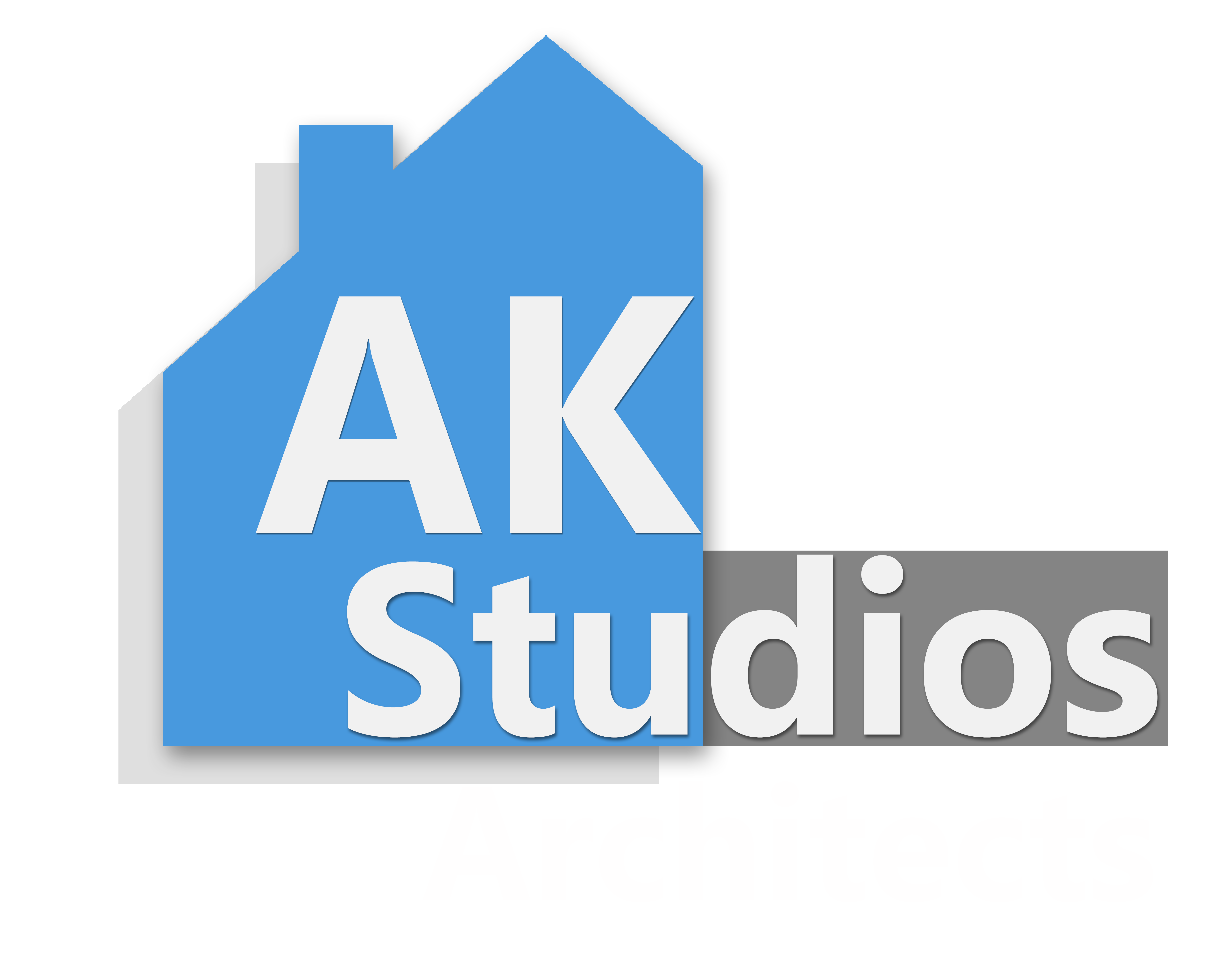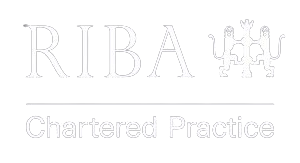Bungalow to House Conversion
Extension and Project Management
The project was based in Sevenoaks in Kent. The original house had a large raised garden which was also landscaped to create a patio and a path towards the garden office. Care was taken to keep some aspects of the original bungalow intact in order to minimize the construction costs. Open and airy design was created with high ceilings, along with Juliet balconies from the Master bedroom with garden views. Two living rooms provide plenty of living space and guest entertainment space. A large utility room flows into the garage to keep all the laundry and clutter away from the main living spaces. A guest room with an ensuite, away from the family’s bedrooms along with a study was also created.
The Project
Conversion of Bungalow to a 5 bed house
Council
Sevenoaks District Council Kent
Our Expertise
- Architectural Design
- Planning Application
- Building Regulation
- Drawings
- Interior Design
- Project Management
The Brief
The project was to convert a 1930s style chalet bungalow into a house with 5 bedrooms and 4 bathrooms, a large utility and loft storage, along with a garden building to be used an a home office.

Location
Sevenoaks
Area Added
150 sq m
Client Budget
£550k













