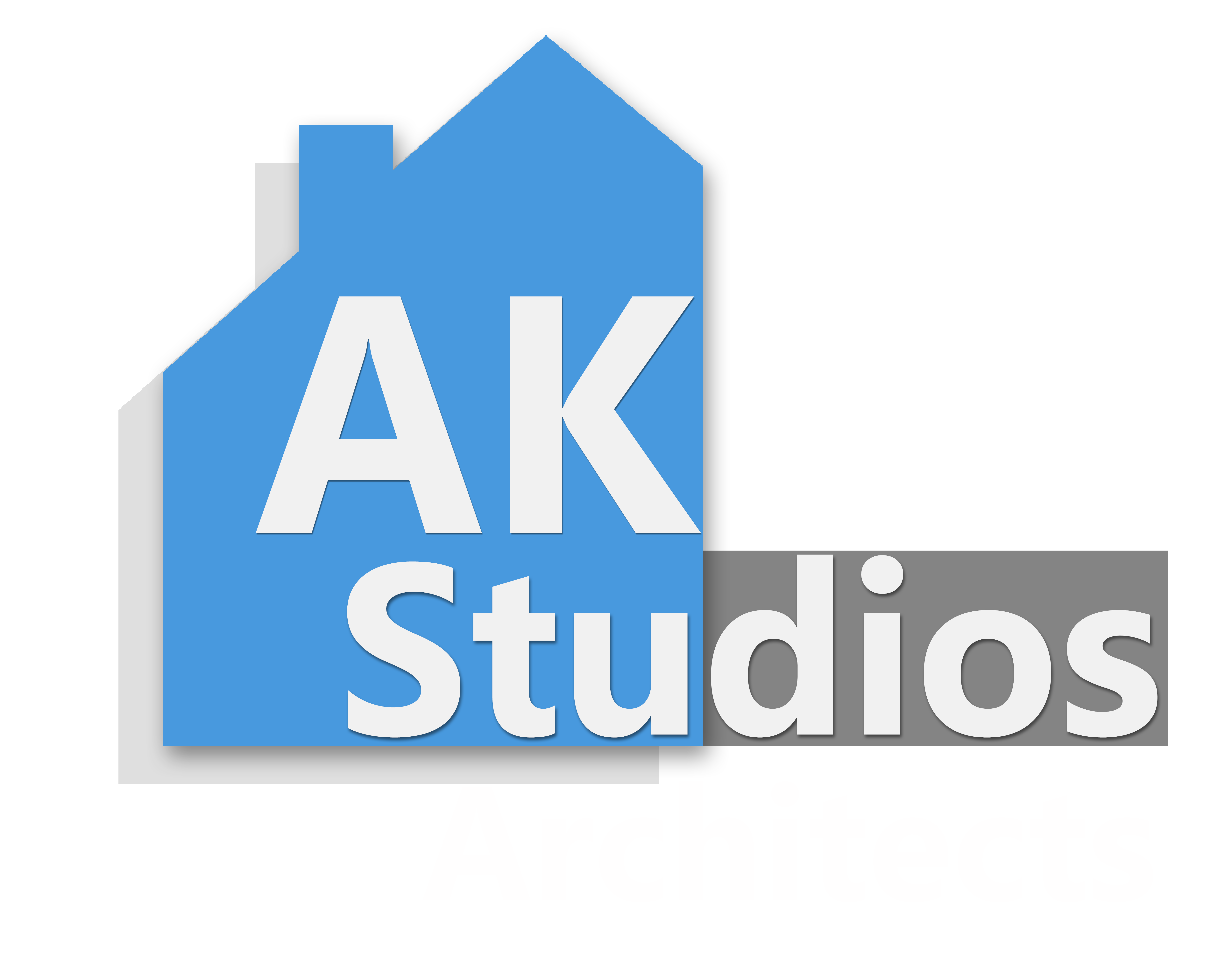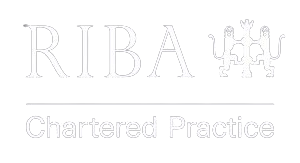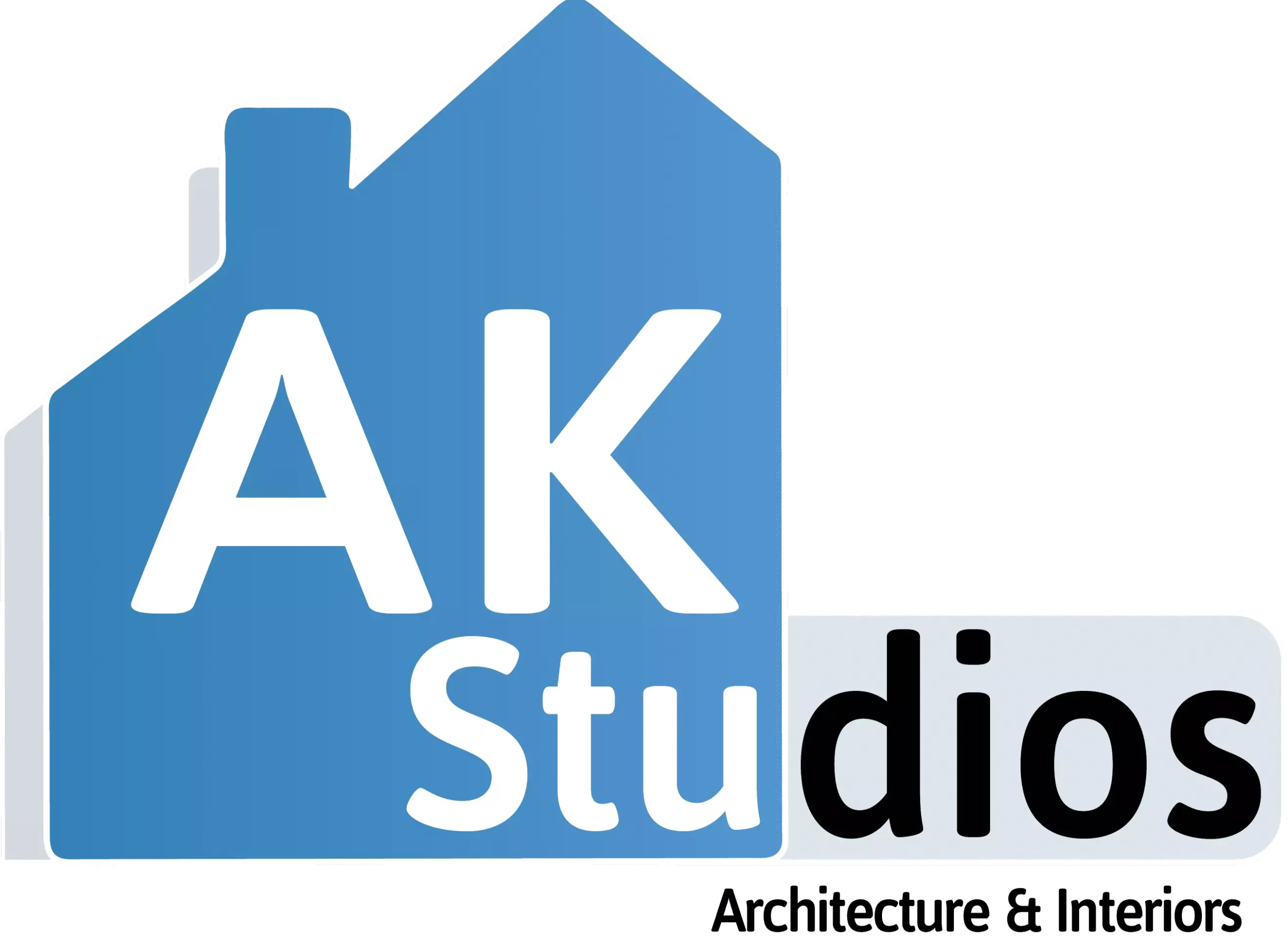Commercial Offices and Warehouse
Extension and Reconfiguration
The project was based in Dartford near the M25 Dartford exit. The surrounding area mostly consists of large warehouses and office spaces. Our client runs a successful business and wanted to expand their warehouse space fairly quickly. As a result of this expansion, they needed more office space for the additional employees. Meeting the planning requirements of planning design, parking availability, office spaces, fire safety requirements and Building Regulations, this space was designed and approved from Planning and subsequently from Building Control as well. We helped with the design, planning application and building regulations to the satisfaction of our clients and a timely conclusion of this commercial project
The Project
Commercial Warehouse and Offices
Council
Dartford Borough Council
Our Expertise
- Architectural Design
- Planning Application
- Building Regulation Drawings
- Liaising with Building Control
The Brief
The project was to help with the expansion of a large national level warehouse distribution along with addition of more office spaces

Location
Dartford
Area Added
200 sq m
Client Budget
£150k










