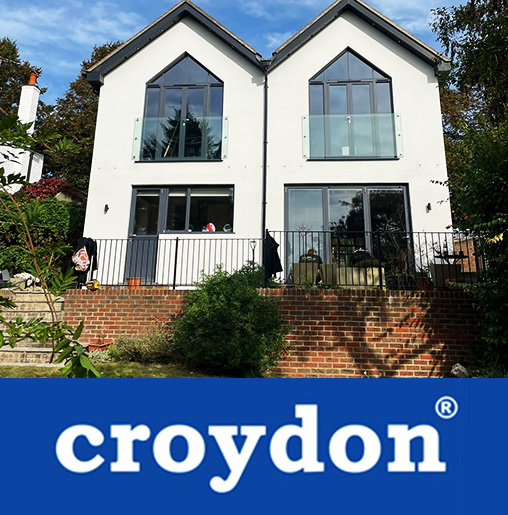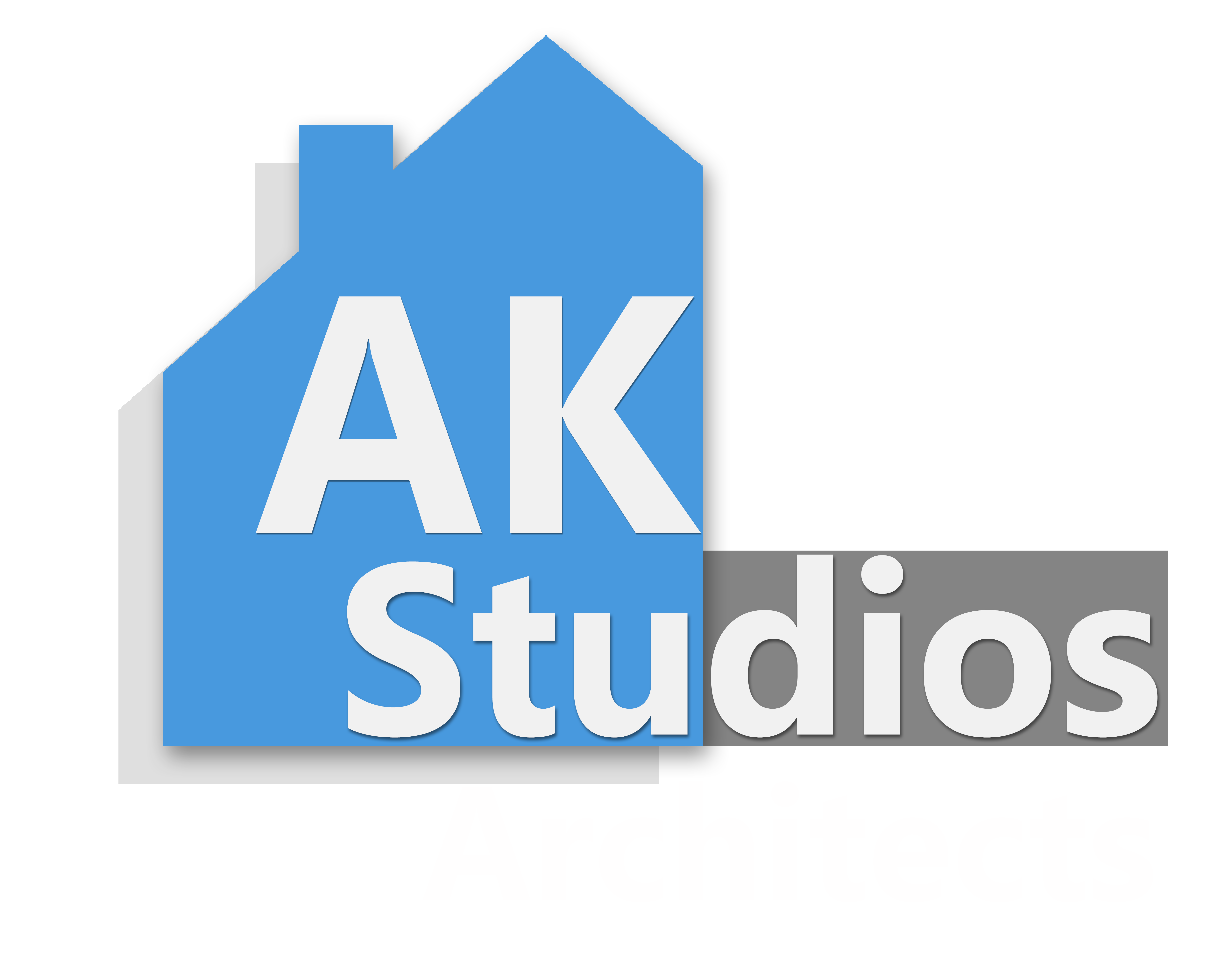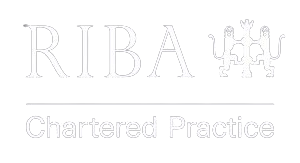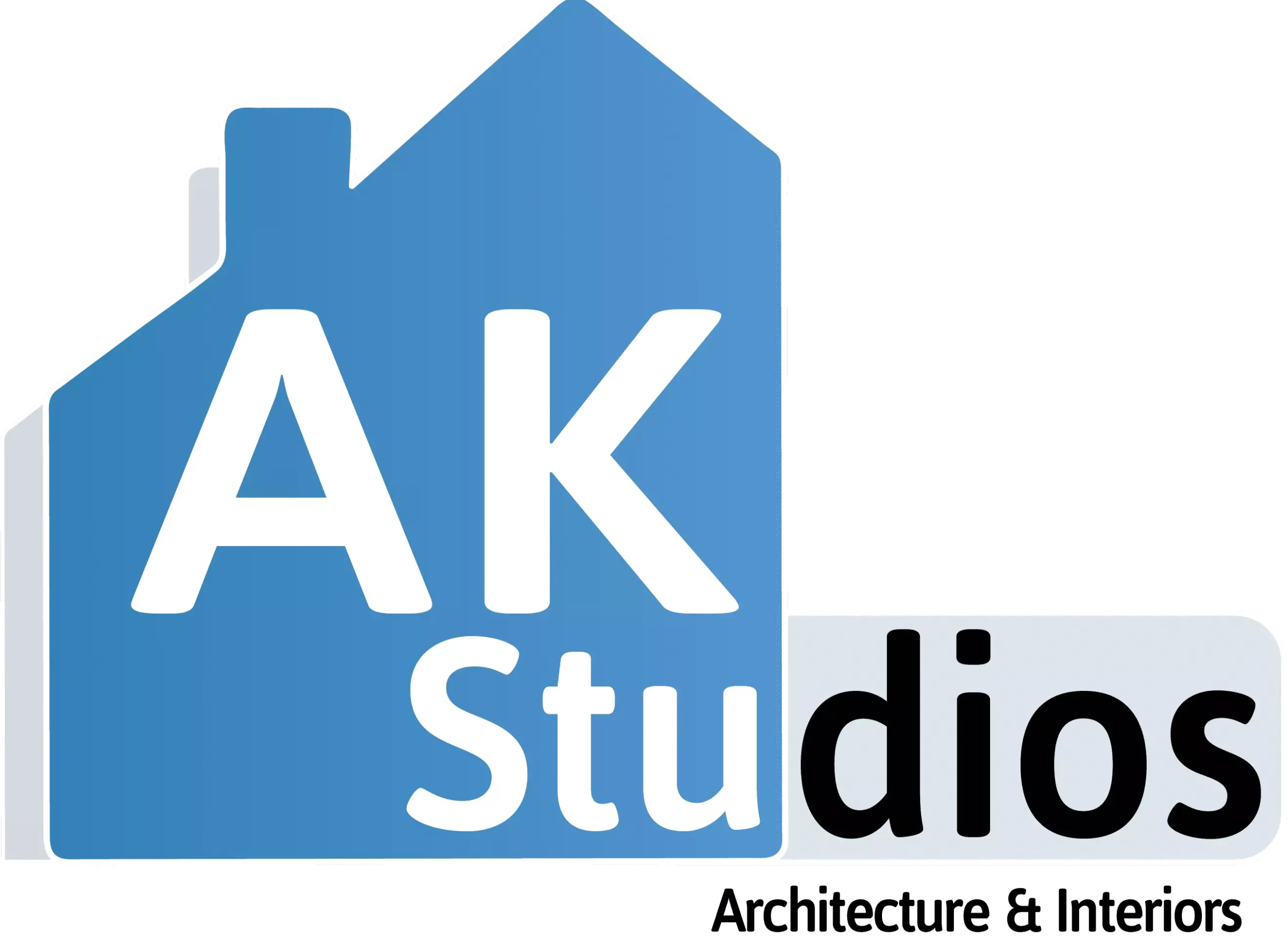First Floor Extension and Project Management
Extension and Reconfiguration
From the initial stages of idea conception to the final planning application, our involvement in this project was comprehensive. We meticulously crafted internal spaces tailored to meet our client’s needs, ensuring every aspect of the design resonated with their vision. Following approval of the planning application, we transitioned to developing detailed building regulation drawings while concurrently offering our bespoke interior design services. This integrated approach guaranteed a harmonious blend of functionality and aesthetic appeal throughout the project.
Moreover, our client availed themselves of our unique Builder Connect service, enabling them to select a builder perfectly suited to their preferences. Entrusting us with the management of the project alongside the chosen builders, our collaboration extended beyond design into Project Management. We also provided invaluable assistance in sourcing finishing materials and implementing design ideas. The culmination of our efforts resulted in a project that not only delighted our clients but also brought us immense satisfaction.
The Project
First Floor Extension and Internal Configuration
Council
London Borough of Croydon
Our Expertise
Architectural Design
Planning Application
Building Regulation Drawings
Interior Design
Builder Connect
Full Project Management
The Brief
Our project entailed a first-floor rear extension aimed at crafting a spacious study/bedroom for our client, offering

views of the garden with plenty of sunlight. The extension was thoughtfully designed to seamlessly integrate with the existing structure while maximizing space and natural light. An additional change was the the installation of bifold doors on the ground floor rear, facilitating effortless access to the patio area and flooding the interior with abundant natural light. Additionally, a modern statement staircase was incorporated, adding a touch of contemporary elegance to the space. The end result was a harmonious blend of functionality, aesthetics, and connectivity with the outdoors, tailored to meet our client’s specific needs and preferences.
Location
Coulsdon
Area Added
60 sq m
Client Budget
£150k












