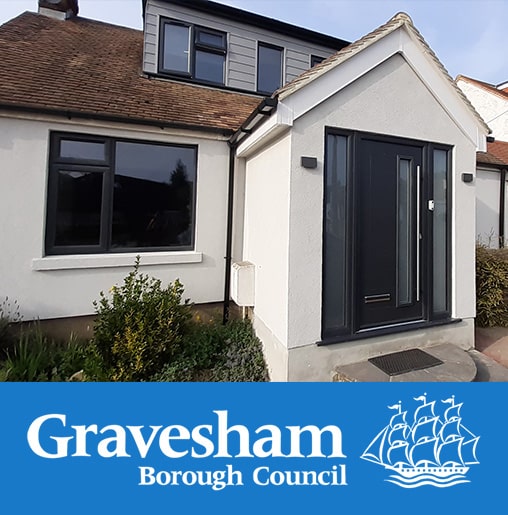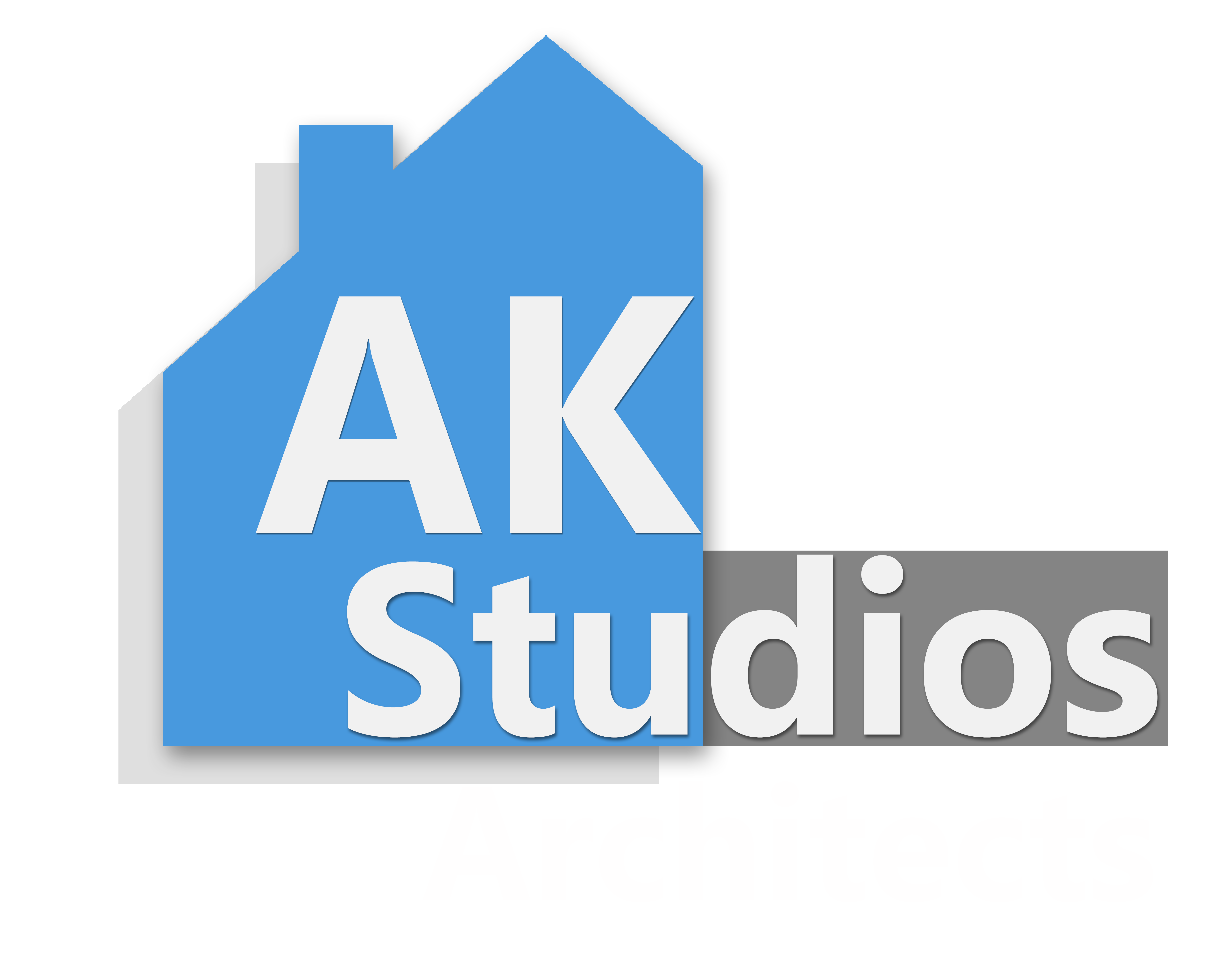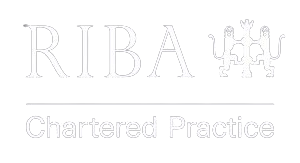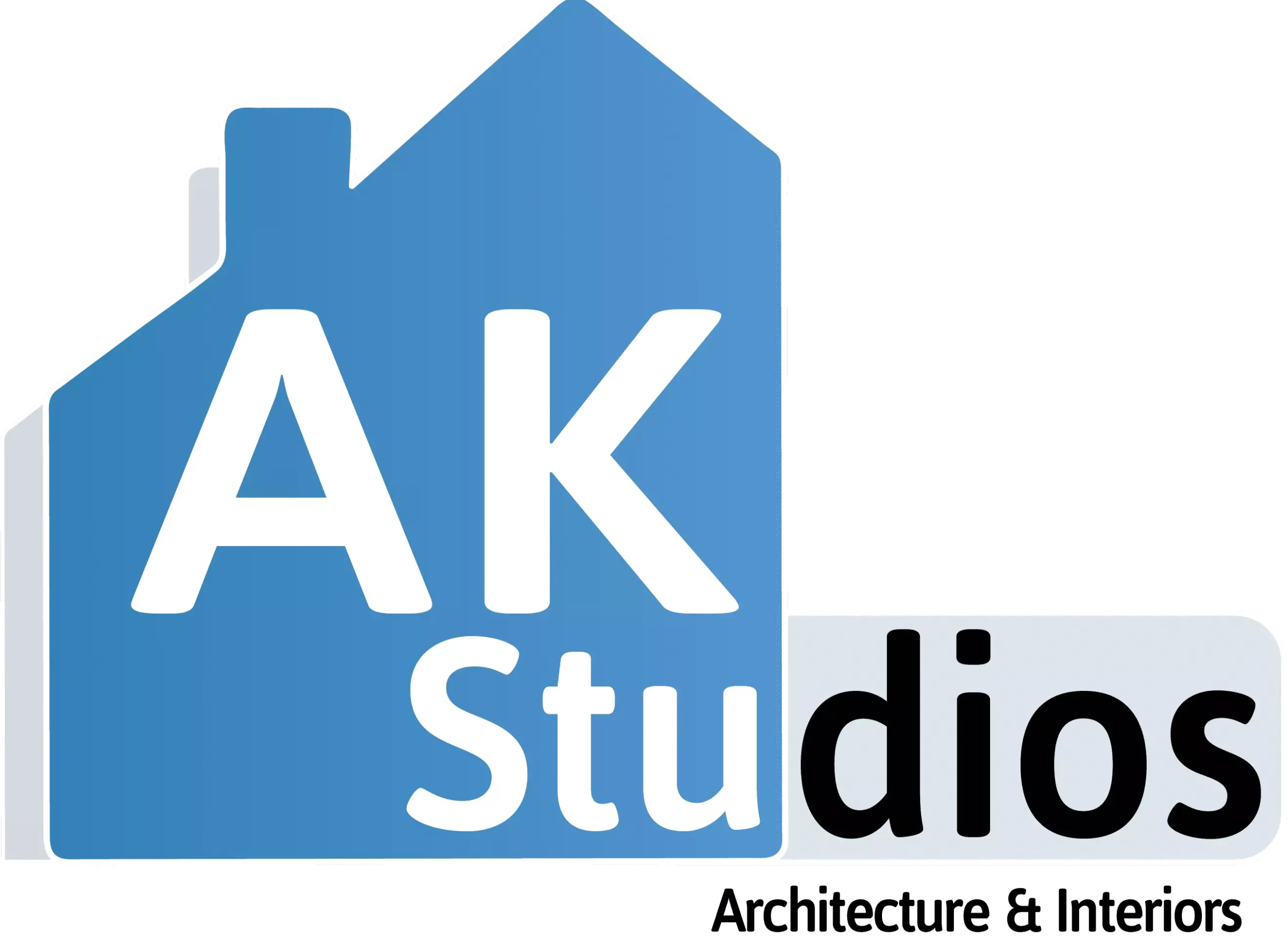Front and Rear Extensions
Extension and Reconfiguration
The project was based in Gravesend. The property was a converted bungalow. The clients needed more light and utilisation upstairs. In addition the downstairs hallway and living area at the rear was cramped with very less light and open space. The property was also visually less appealing to the residents with the pebble dash exterior. In order to address all these points, we helped create a design with an extra window on the front dormer, created a large, bright, visually appealing front porch that also added plenty of space in the entrance with a lot of natural light. The rear of the property was transformed using bi fold doors to create a modern living space with lots of natural light. The exterior of the property was then rendered with white render to create an appealing look.
AK Studios Architects helped with the design, planning application, building regulation drawings and also helping source a relevant builder for the client.
The Project
Front Porch, Rear Elevation Changes and a Front Dormer
Council
Gravesham Council
Our Expertise
Architectural Design
Planning Application
- Building Regulation Drawings
The Brief
The project was to extend the loft space by adding a front dormer window, installing bi-fold doors in the rear elevation to create a better layout and open space along with plenty of light in the house. In addition to that, a front porch was added to the house.

Location
Gravesend
Area Added
50 sq m
Client Budget
£90k
















