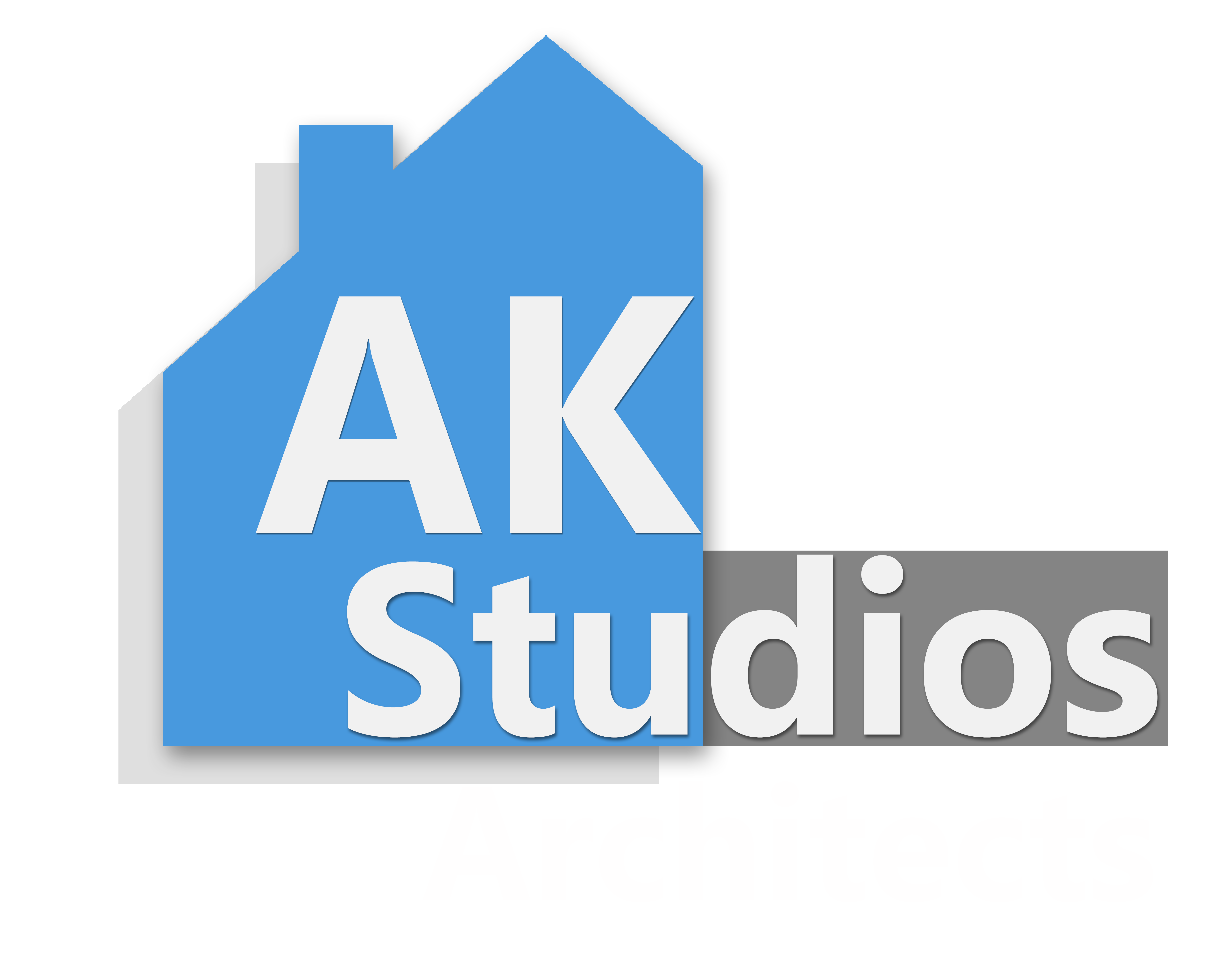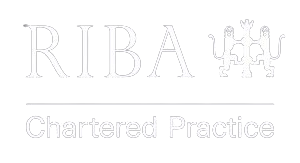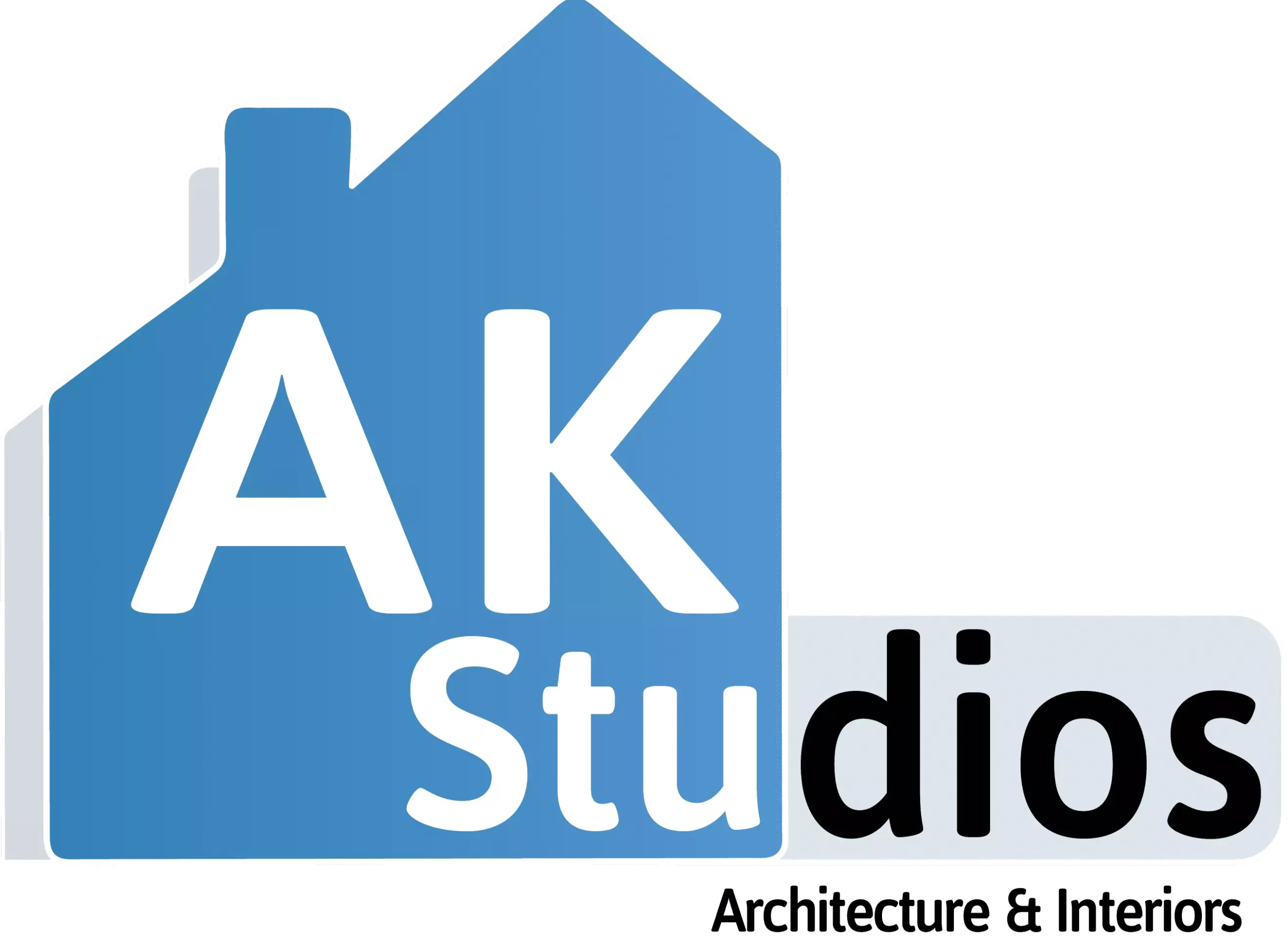Garage Conversion With Living Room Extension
Extension and Reconfiguration
The project was based in Dunton Green in the Sevenoaks District Council. By creating part of the garage into the living space and extending the back of the property, the downstairs space increased substantially for a large kitchen and living space along with plenty of utility and storage space as well. Bifold doors in to the patio were created to allow for plenty of light, garden views and ease of access and better lifestyle for the residents.
The Project
Garage Conversion With Living Room Extension
Council
Sevenoaks District Council
Our Expertise
- Architectural Design
- Planning Application
- Building Regulation Drawings
The Brief
The project was to convert part of the front garage into the living space and combine it with an L shaped single storey extension at the rear.

Location
Dunton Green
Area Added
40 sq m
Client Budget
£70k












