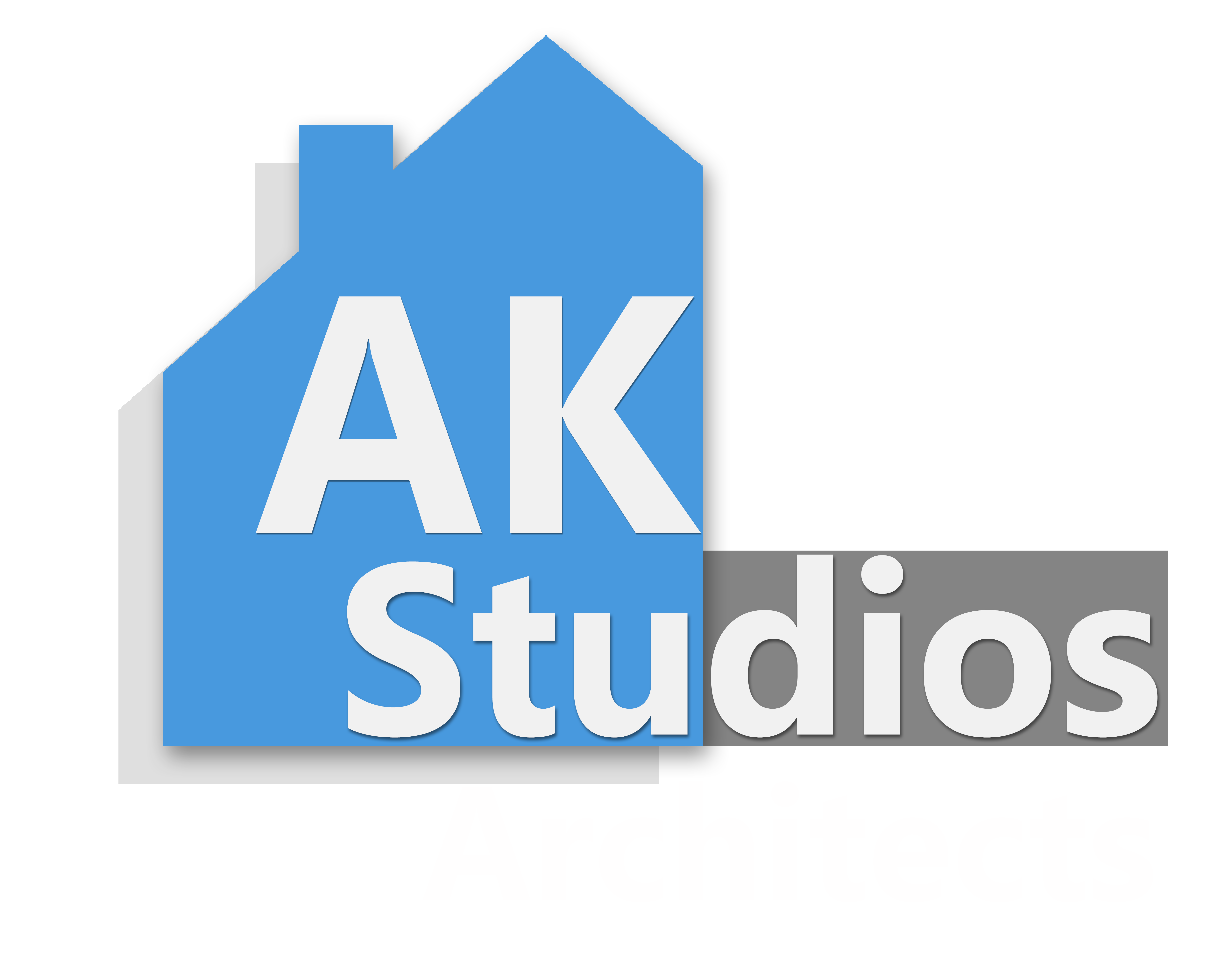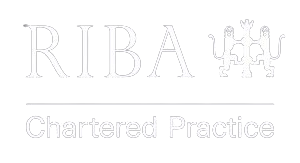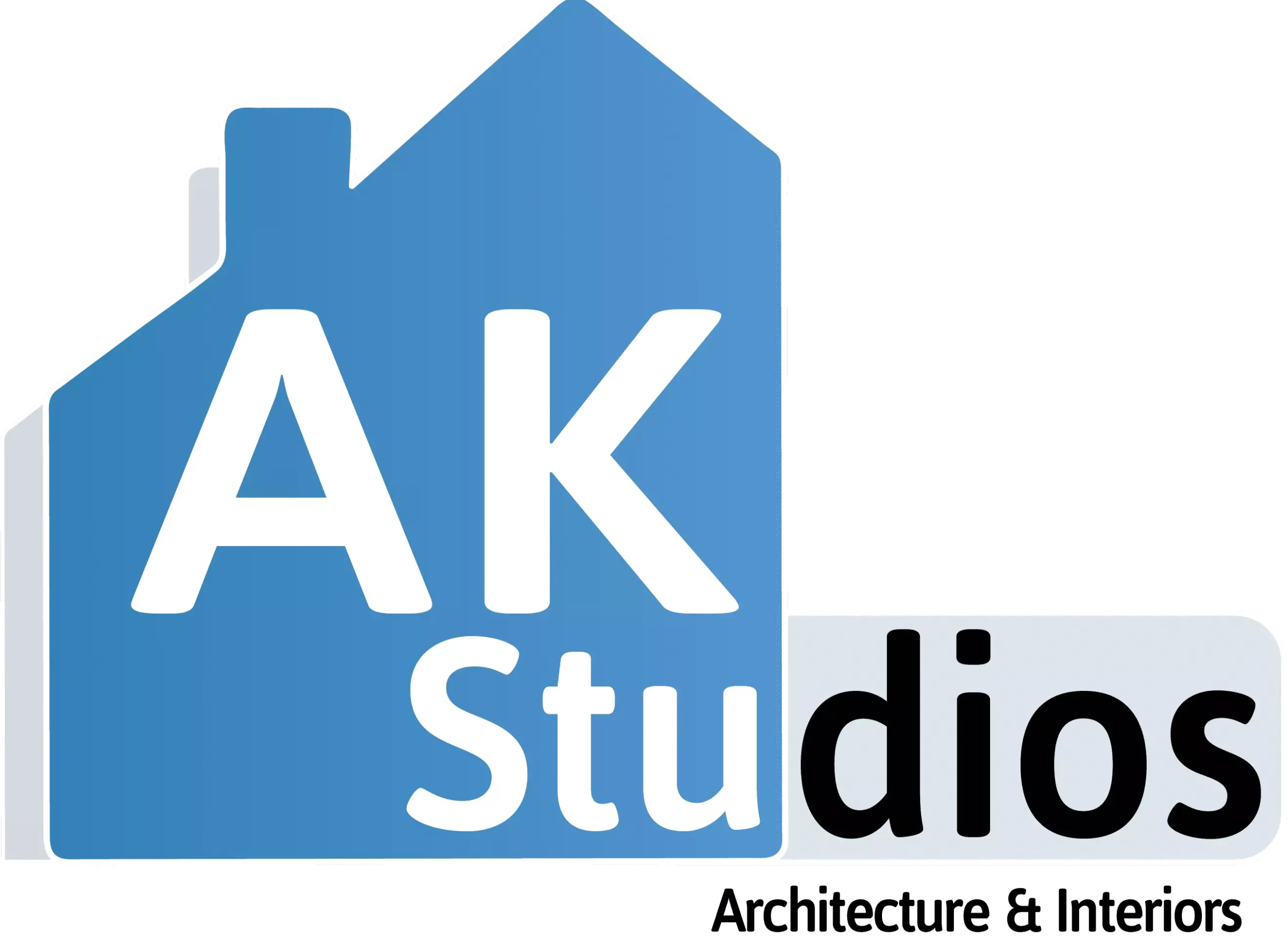HMO Extension and Garage Conversion
Extension and Reconfiguration
The project was based at the edge of Blackheath village. We helped the clients create a modern living space by adding a ground floor bedroom and an additional small bedroom in the property and reconfiguring the space to add more natural light in the house. The existing house lacked the use of natural light and had a tired looking outdoor space, which was transformed into a welcoming space and exterior. We helped with planning permission approval from Lewisham Council.
The Project
Garage Conversion to Bedroom
Internal Redesign and HMO
Council
Lewisham Council
Our Expertise
Architectural Design
Planning Application
- Building Regulation Drawings
The Brief
The project was to transform this terraced house located in Blackheath into a modern living space suitable for multiple occupation (as HMO). This was achieved by carrying out a conversion of a small garage into a bedroom, including replacing the existing garage door with windows and reconfiguring the internal spaces to

make additional rooms and living spaces. The sliding door of the first floor was replaced by a modern bi-folding door and a new handrail was added to the balcony along with a skylight.
Location
Blackheath
Area Added
40 sq m
Client Budget
£120k




















