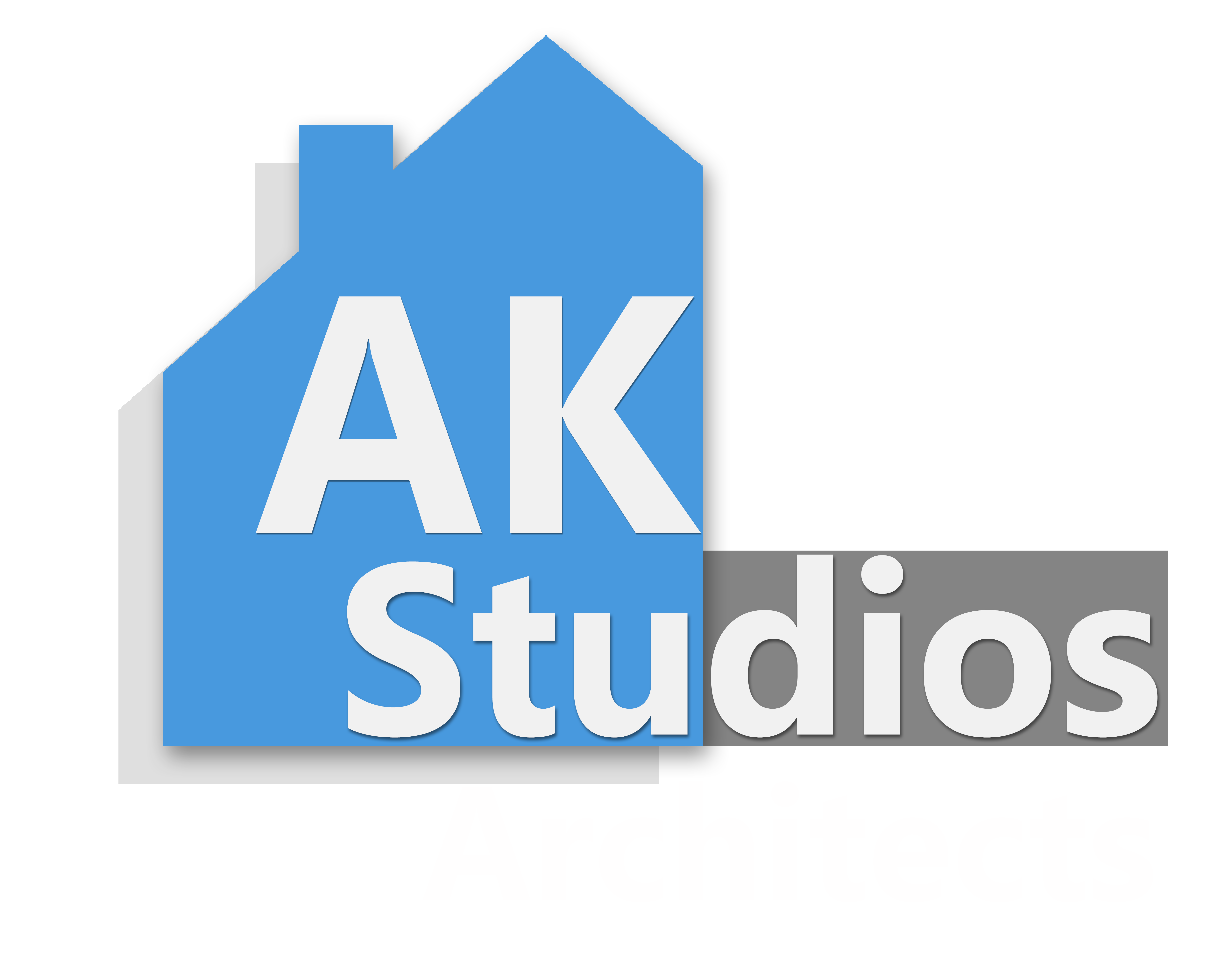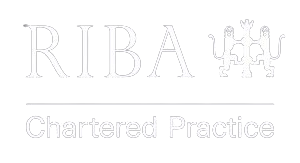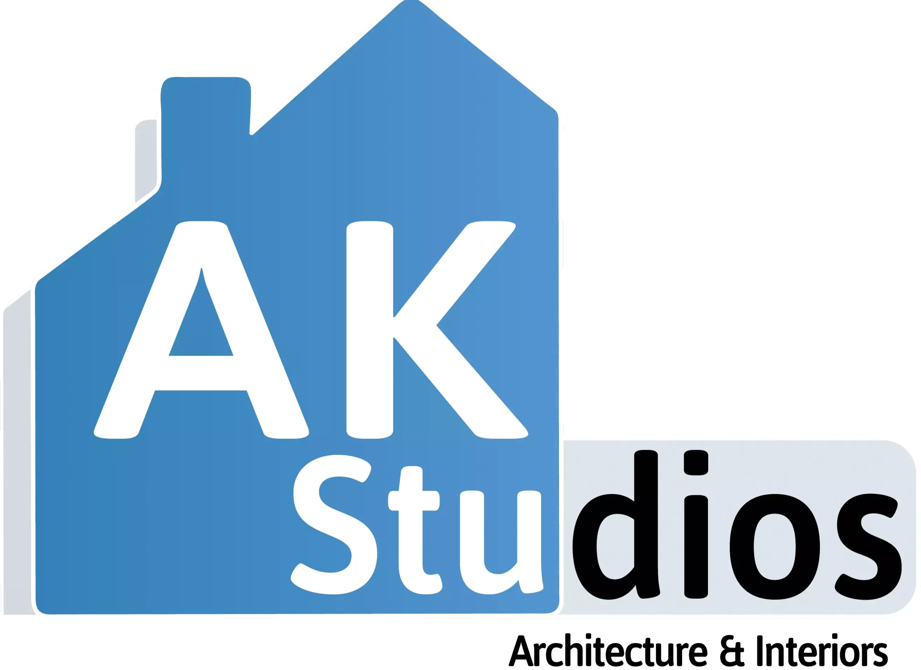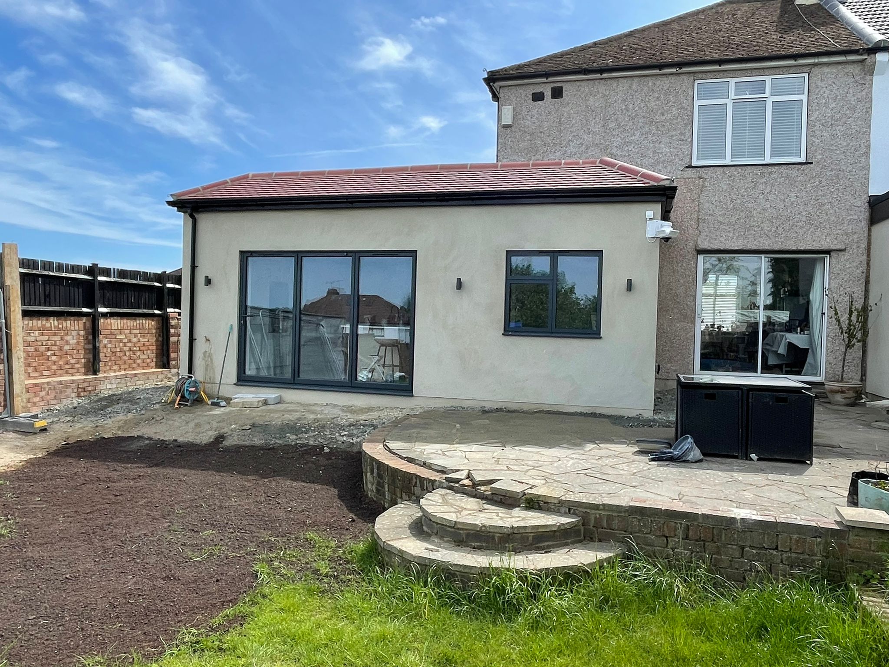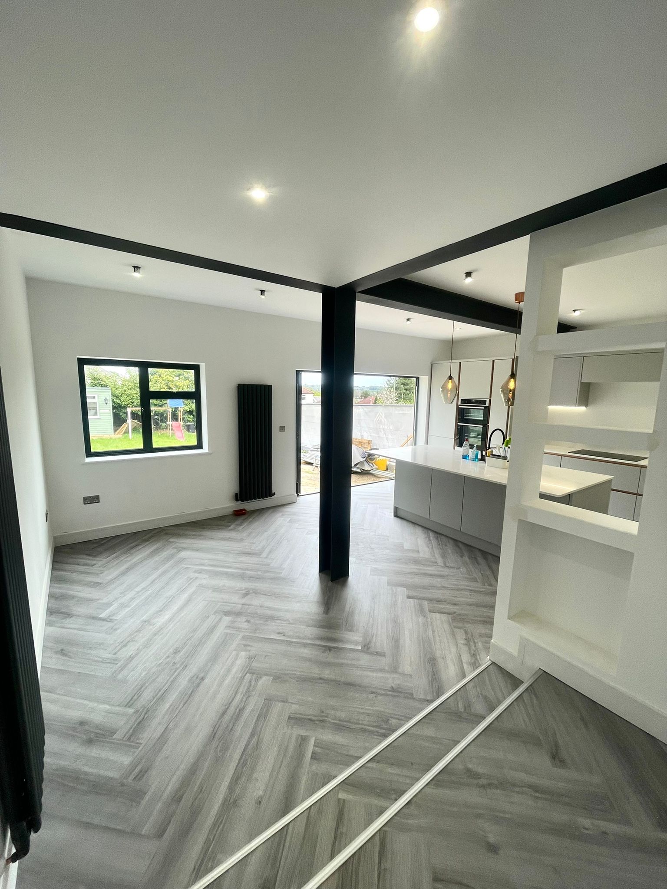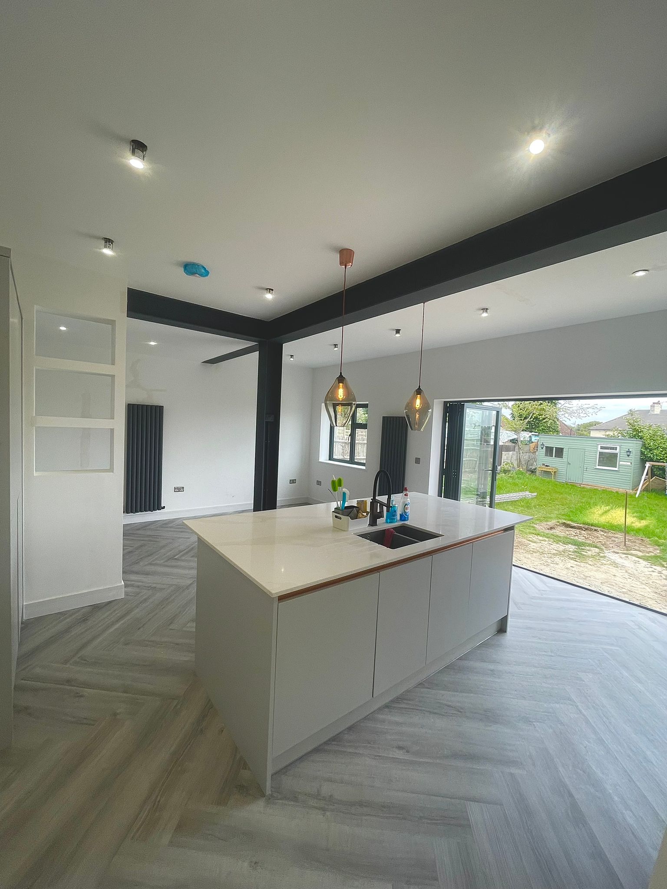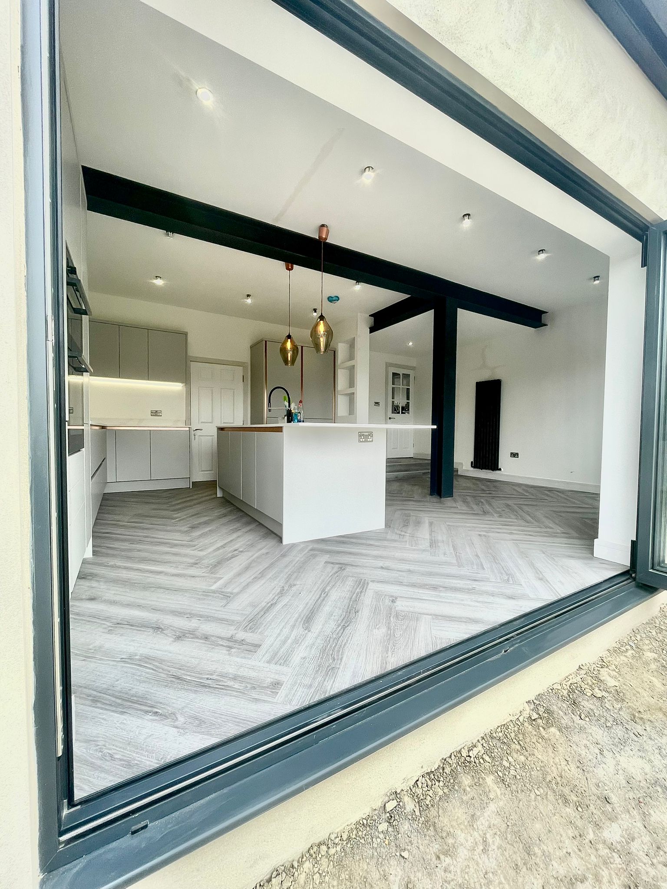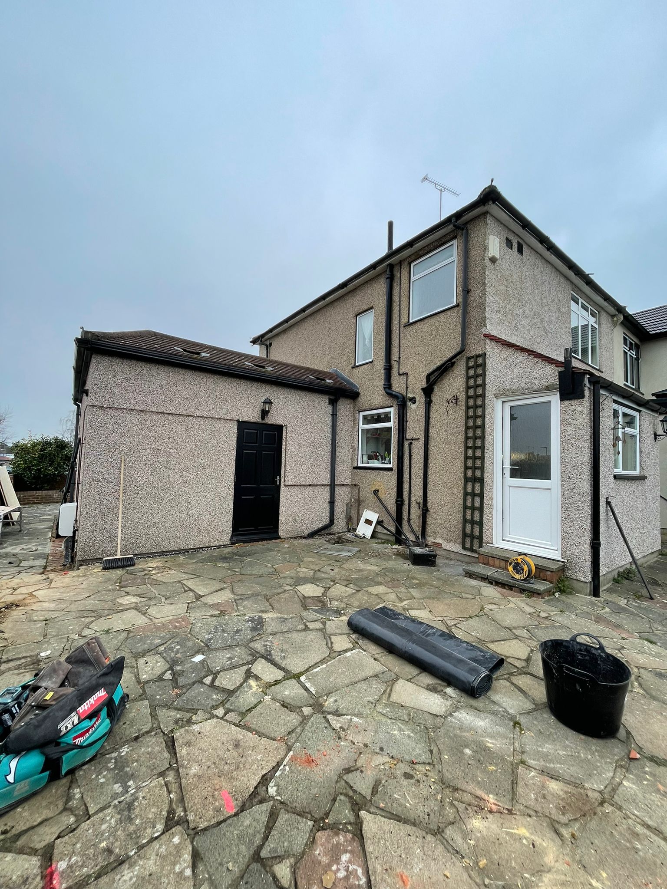Kitchen Extension
Extension and Reconfiguration
The project was based in Orpington. The family space and the kitchen at the rear was very small for the family life. The clients waned an open living space and an open plan kitchen, along with a well-lit rear entrance to the
garden and patio area.
We helped the clients create this design and get planning permission approval from Bromley Council. We also prepared the Building Regulations and Technical Drawings for the builders.
The Project
Single Storey Rear Extension
Council
Bromley London Borough
Council
Our Expertise
- Architectural Design
- Planning Application
- Building Regulation
- Drawings
The Brief
The project was to extend a small rear kitchen dining space and make it into a large open living space with a large kitchen and plenty of light, storage space and family space.

Location
Orpington
Area Added
30 sq m
Client Budget
£50-60k
