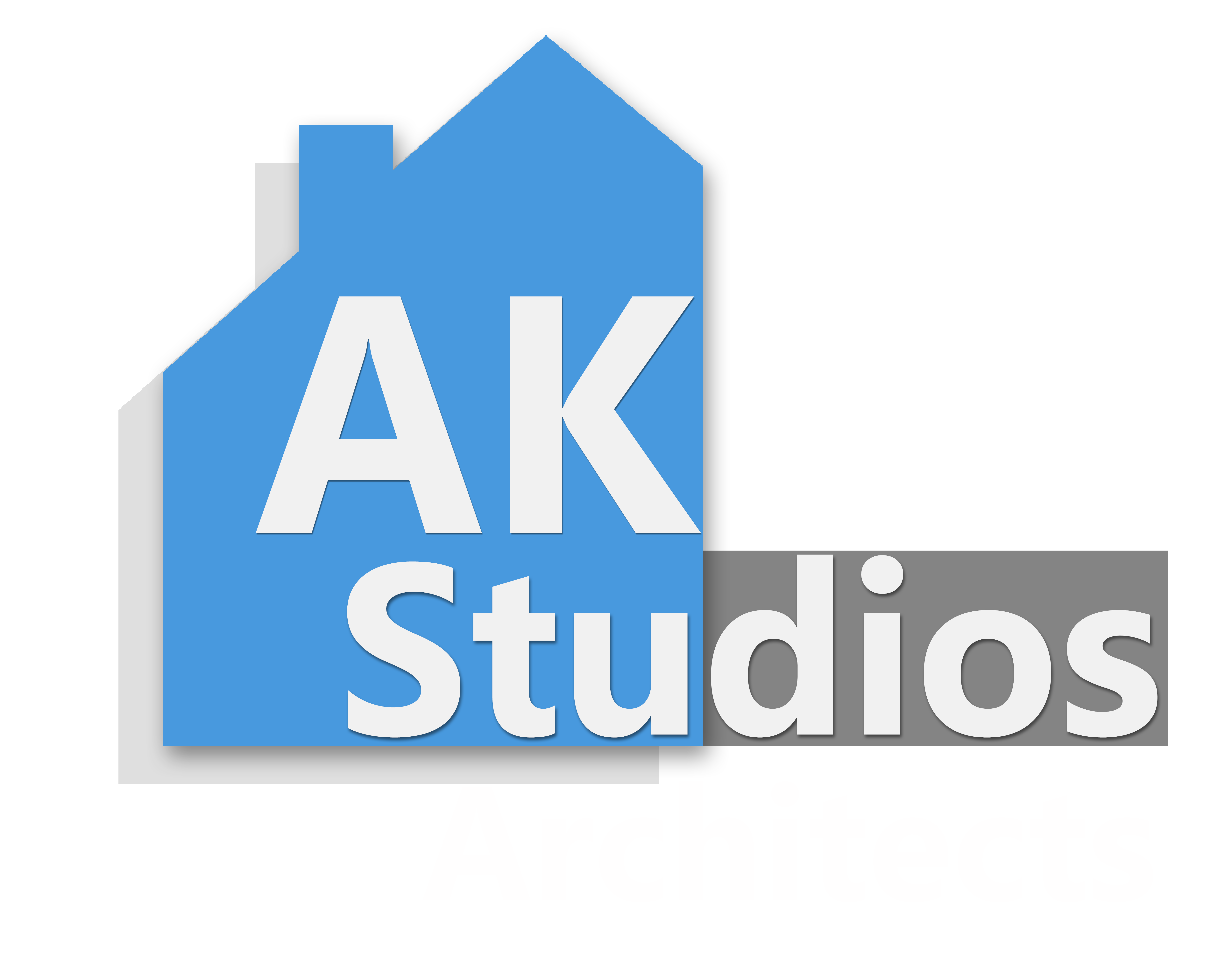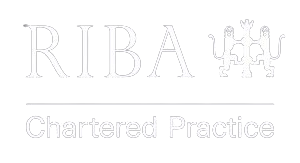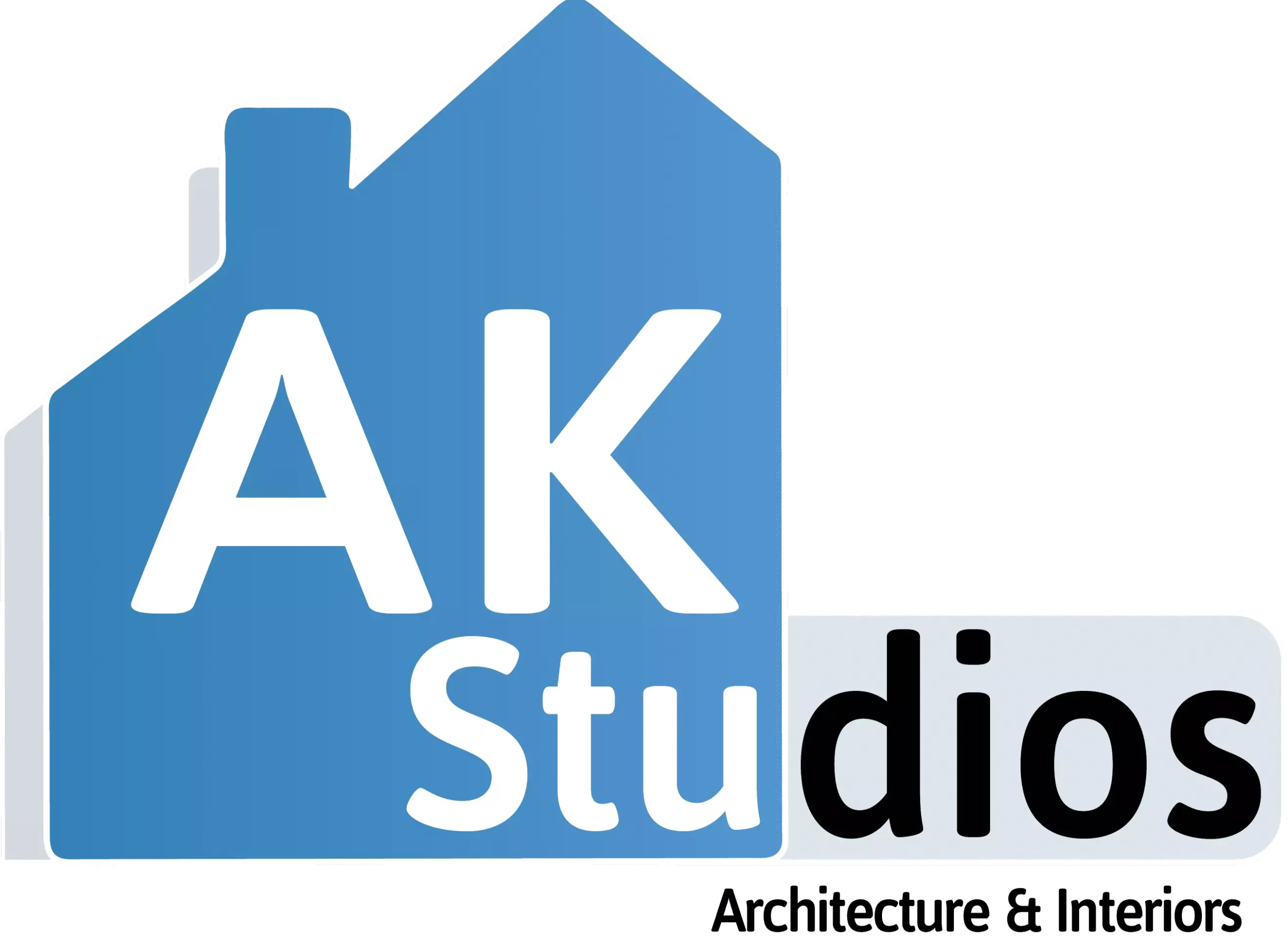Large Loft Conversion
Extension and Reconfiguration
The project was based in Gravesham. The property was set on two floors along with a substantial roof space in the loft that was not used. The idea was to create two large bedrooms in the loft space. Since the council would not allow very large dormers or roof changes at the front, we resorted to using subservient smaller dormers at the front of the house, while keeping major roof changes at the rear of the property, so it was not visible from the front, making it more amenable to the planning. This helped us create a large space full of natural light and views of the garden with excellent appealing features of two Juliet Balconies at the rear.
The Project
Large Loft Conversion
Council
Gravesham Council
Our Expertise
- Architectural Design
- Planning Application
- Building Regulation Drawings
The Brief
The project was to add a substantial loft space in this two storey house to create two large bedrooms in the loft space along with Juliet Balconies at the rear of the property.

Location
Gravesham
Area Added
50 sq m
Client Budget
£85k








