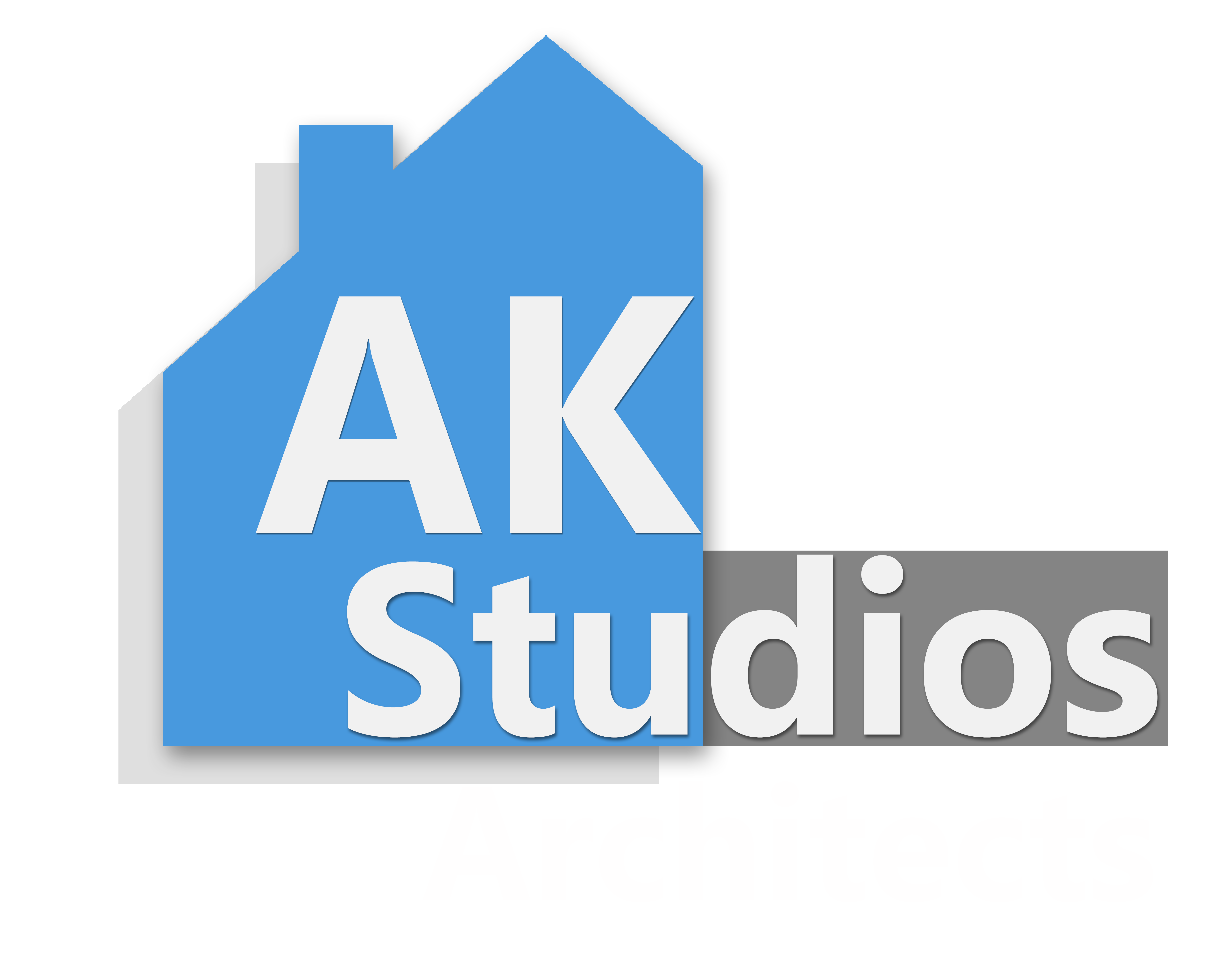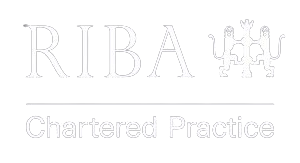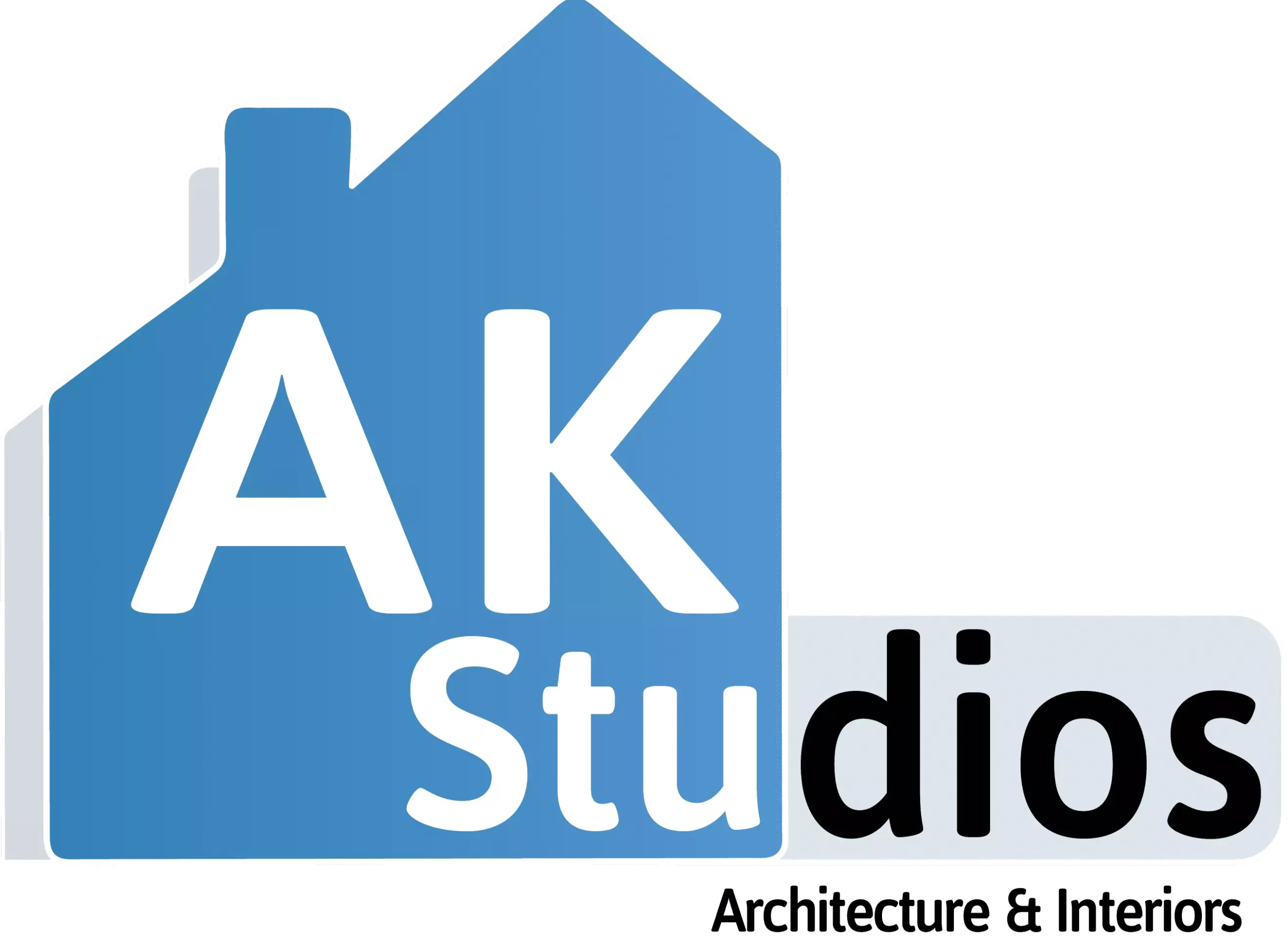Rear Extension of Living Space
Extension and Reconfiguration
The project was based in Sevenoaks. We helped the clients create this new kitchen and living space with a bright and modern design complementing the existing house and making best use of natural light with views of the wonderful garden. We helped with permission approval from Sevenoaks Council. We also prepared the Building Regulations and Technical Drawings for the builders.
The Project
Single Storey Rear Extension
Council
Sevenoaks District Council
Our Expertise
- Architectural Design
- Planning Application
- Building Regulation Drawings
The Brief
The project was to extend the rear ground floor of this semi detached property in the heart Sevenoaks to create more kitchen space and a light and a sitting area for the family with plenty of light.

Location
Sevenoaks
Area Added
35 sq m
Client Budget
£50-60k








