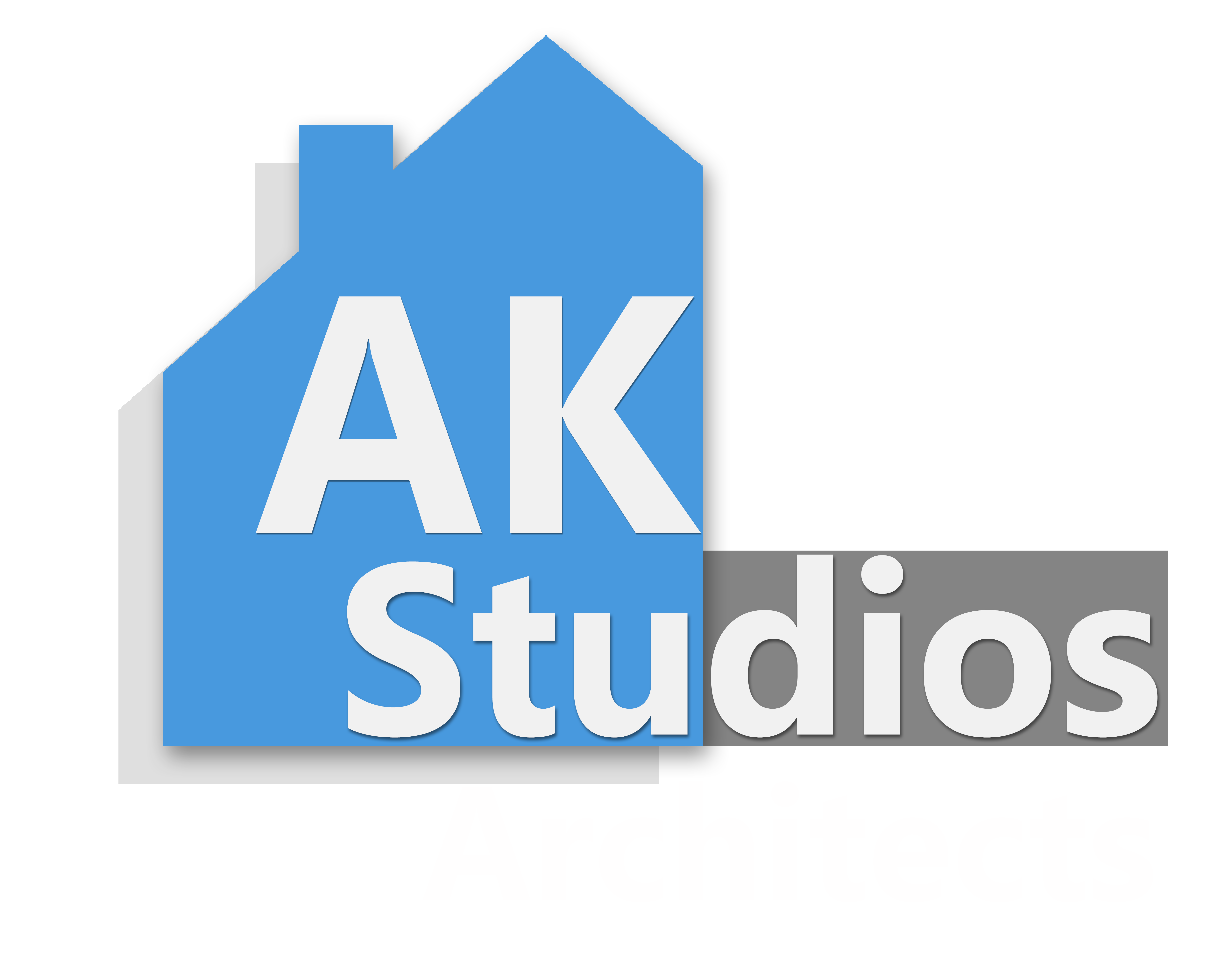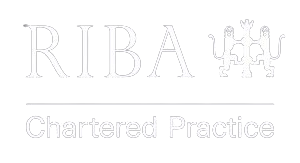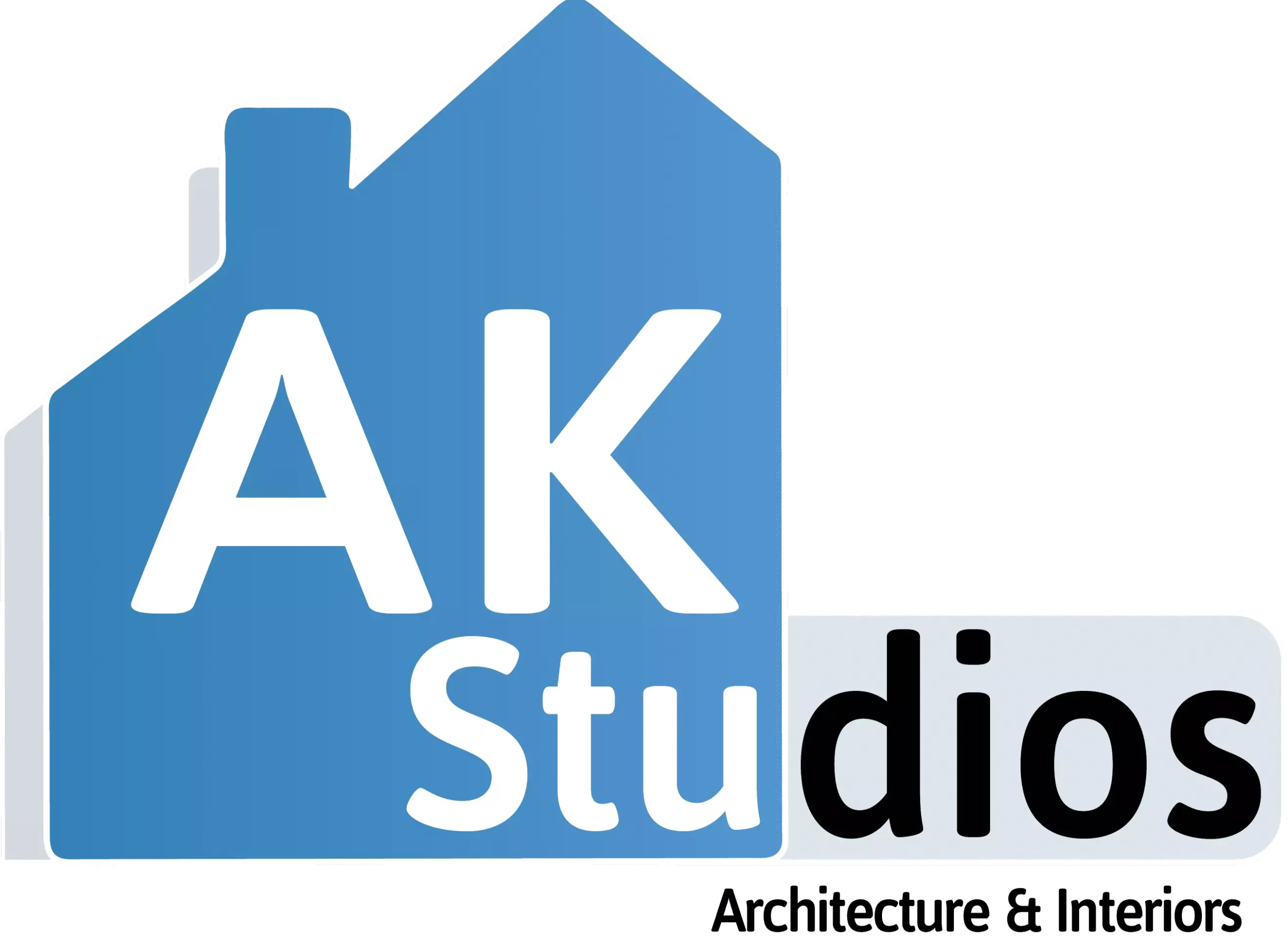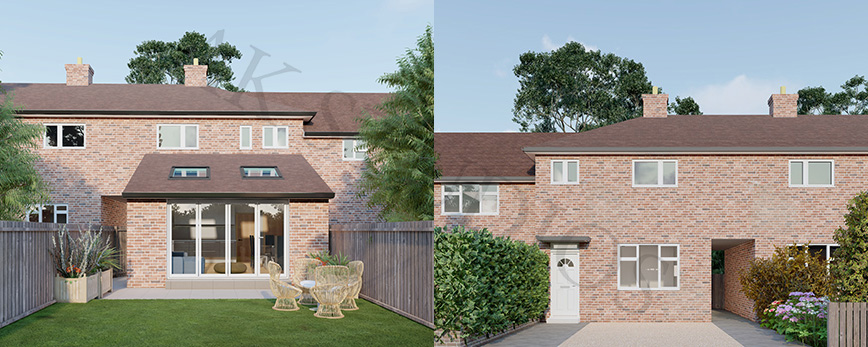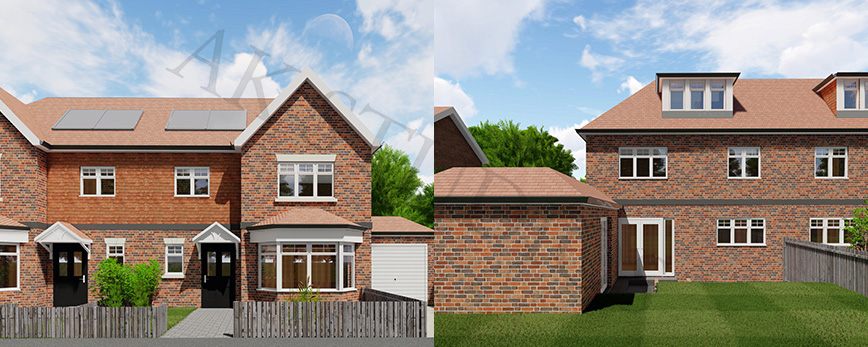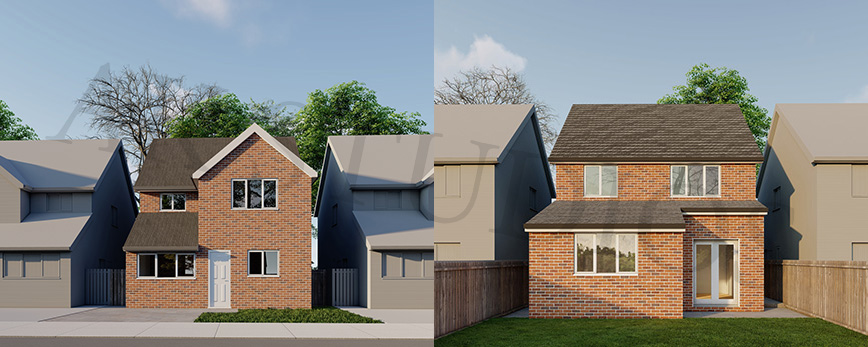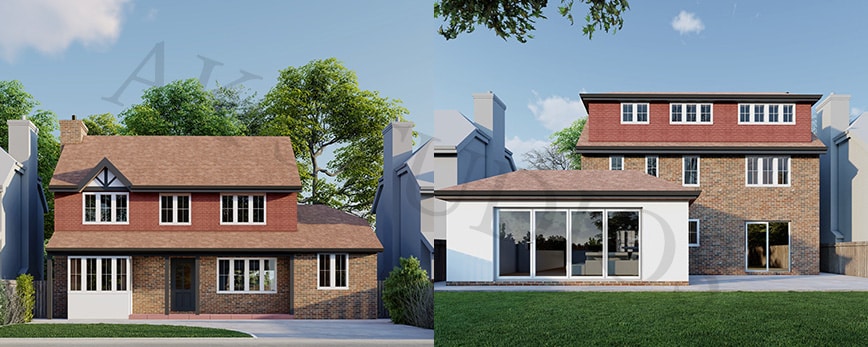Reigate & Banstead Council Projects
Our Architect Services and Projects in Reigate & Banstead Borough Council
If you are based in Reigate & Banstead Borough Council and are looking to extend your house, AK Studios Architects team can help you from initial consultation to design and planning application all the way to building regulation drawings and helping you find a local builder.
The planning and building control requirements and details is provided online by Reigate & Banstead Borough Council at this link. You can also find a register of previously approved planning applications or the ones currently under process. Reigate & Banstead Borough Council has a local plan to provide a framework and guidelines for development called Development Plan for Reigate & Banstead. The policies within the Local Development Plan along with the National Planning Policy Framework (NPPF) is used to make planning decisions.
Reigate & Banstead Borough Council has many conservation areas which cover areas of special
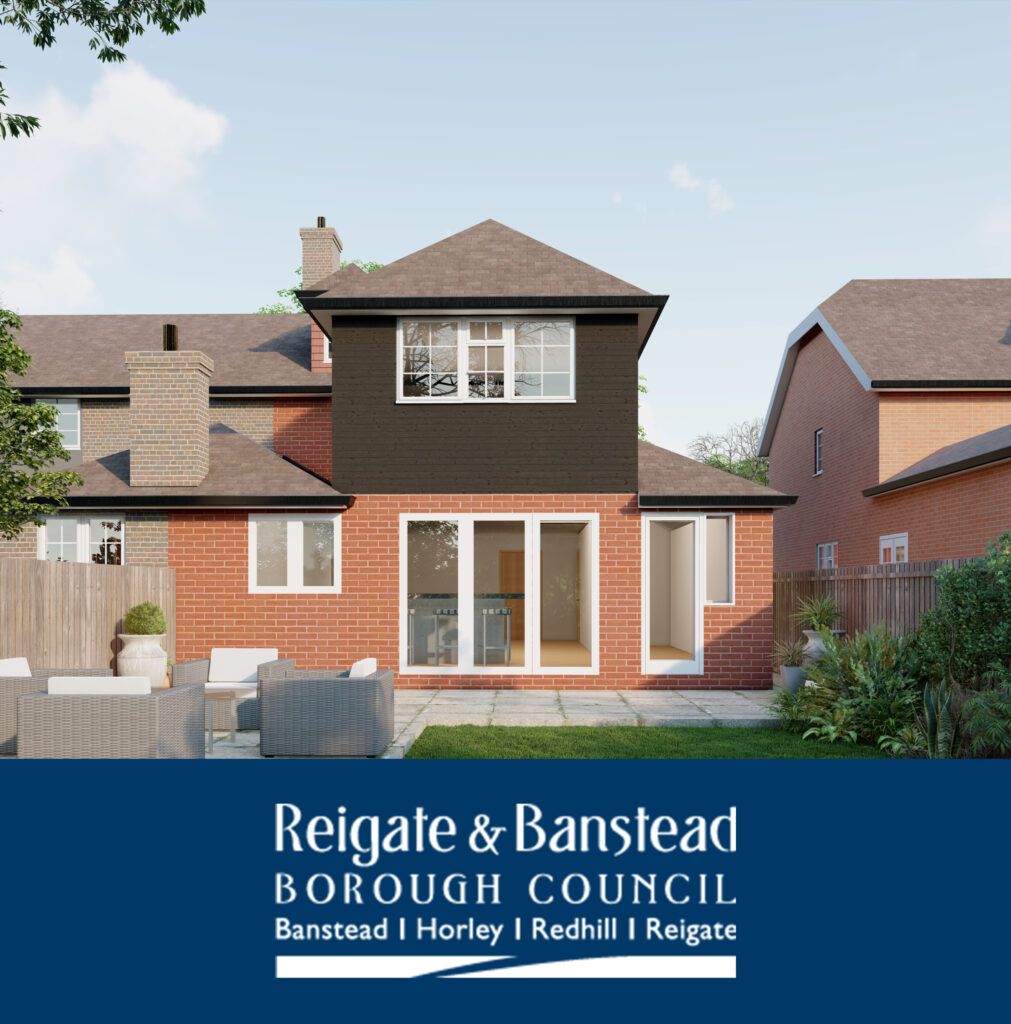
If you have a project in Reigate & Banstead Borough Council, it is important to have an experienced RIBA Chartered Architect with experience across Reigate & Banstead Borough Council such as AK Studios Architects. With our extensive experience of Reigate & Banstead Borough Council planning, our team aims to help you in all aspects of home extension in Reigate & Banstead Borough Council, starting from planning, building regulations to project management and build, if required, for any property, big or small. We also help in planning of new builds and commercial developments.
Check out some of our projects below and case studies to see how we can help you.
Some Recent Projects in Reigate & Banstead
Some of the most common house extensions we get asked to do by our clients are single storey extension. These tend to be the simplest way to add more living space to your house. Whether you live in a Bungalow, a Detached House, a Terraced House, a Semi Detached or even a ground floor flat, a single storey extension can be a great way to improve your space and your living standard.
There are many types of single storey extensions we undertake such as
- Rear single extension
- Kitchen extension
- Wrap Around extension
- A front porch extension
- Accessible extensions
Every Project is Unique
We try to work with your requirements to come up with a design that suits your lifestyle. From open plan areas to adding utility rooms and keeping the clutter away or creating enough space for a home office, to having a small snug or play area, or adding accessibility to the house and living space, everyone has their own requirement and reason for carrying out an extension. Our design ideas focus on the need, while keeping in mind that various designs have varying degree of costs attached to them.
Whatever Your Project, we are here to help
Over the course of years, we have hundreds of satisfied customers for our single storey extension projects. The size and scope of each project varies from one to another property. We offer services from Planning Application (or permitted development applications) to Building Regulations drawings to help with finding the right building partners and constructions. We are a RIBA Chartered practice with many years of experience on delivering Single Storey Extensions at properties across All Greater London Boroughs, Central London, Kent, Sussex, Surrey, Essex, Berkshire and Hertfordshire.
What Type of Project do you have in mind?
Please have a look at a selection of some of our Single Storey Extension projects to get some inspiration for your next project and see how we can help.
