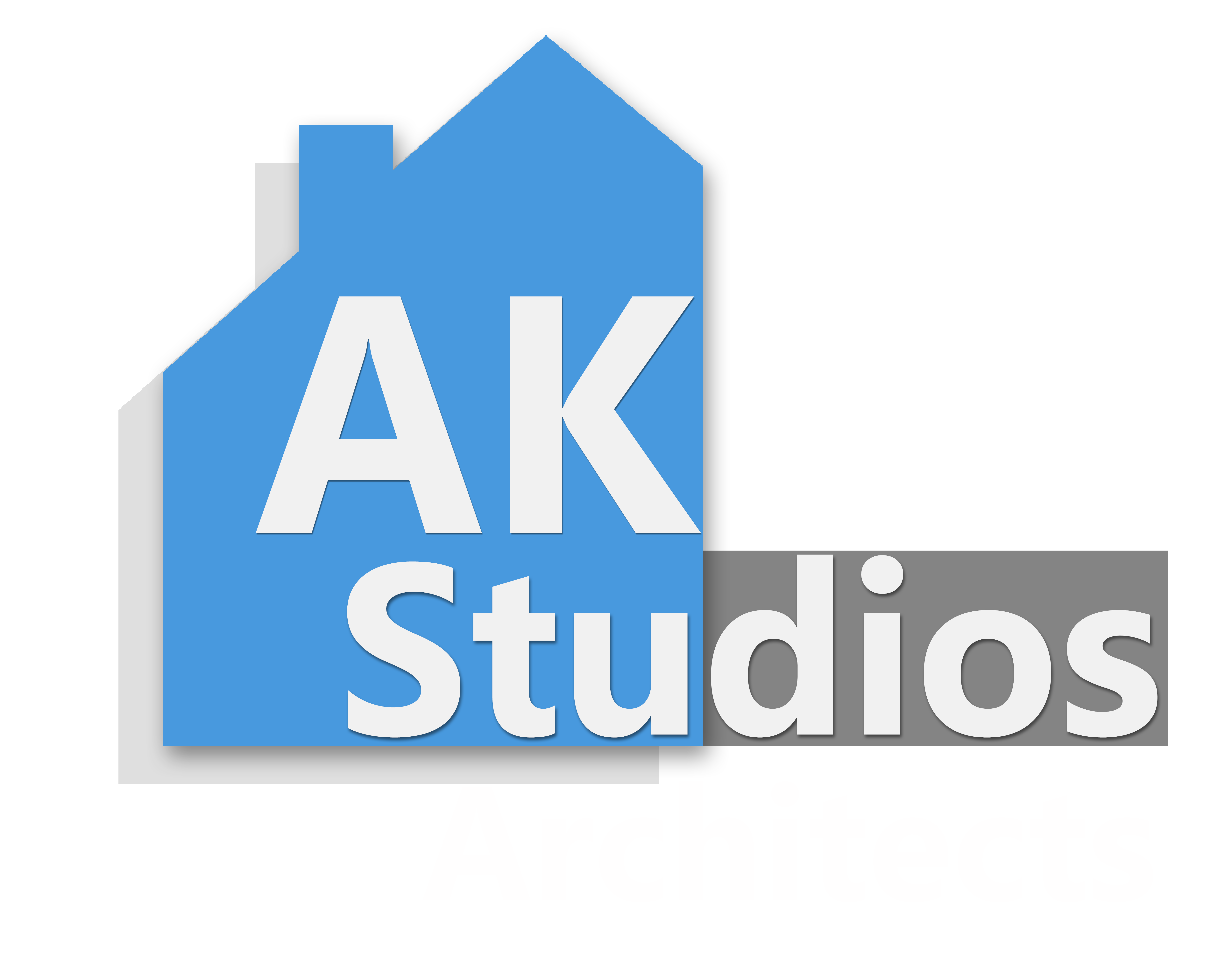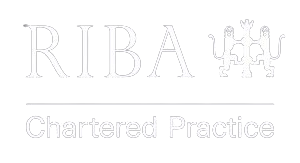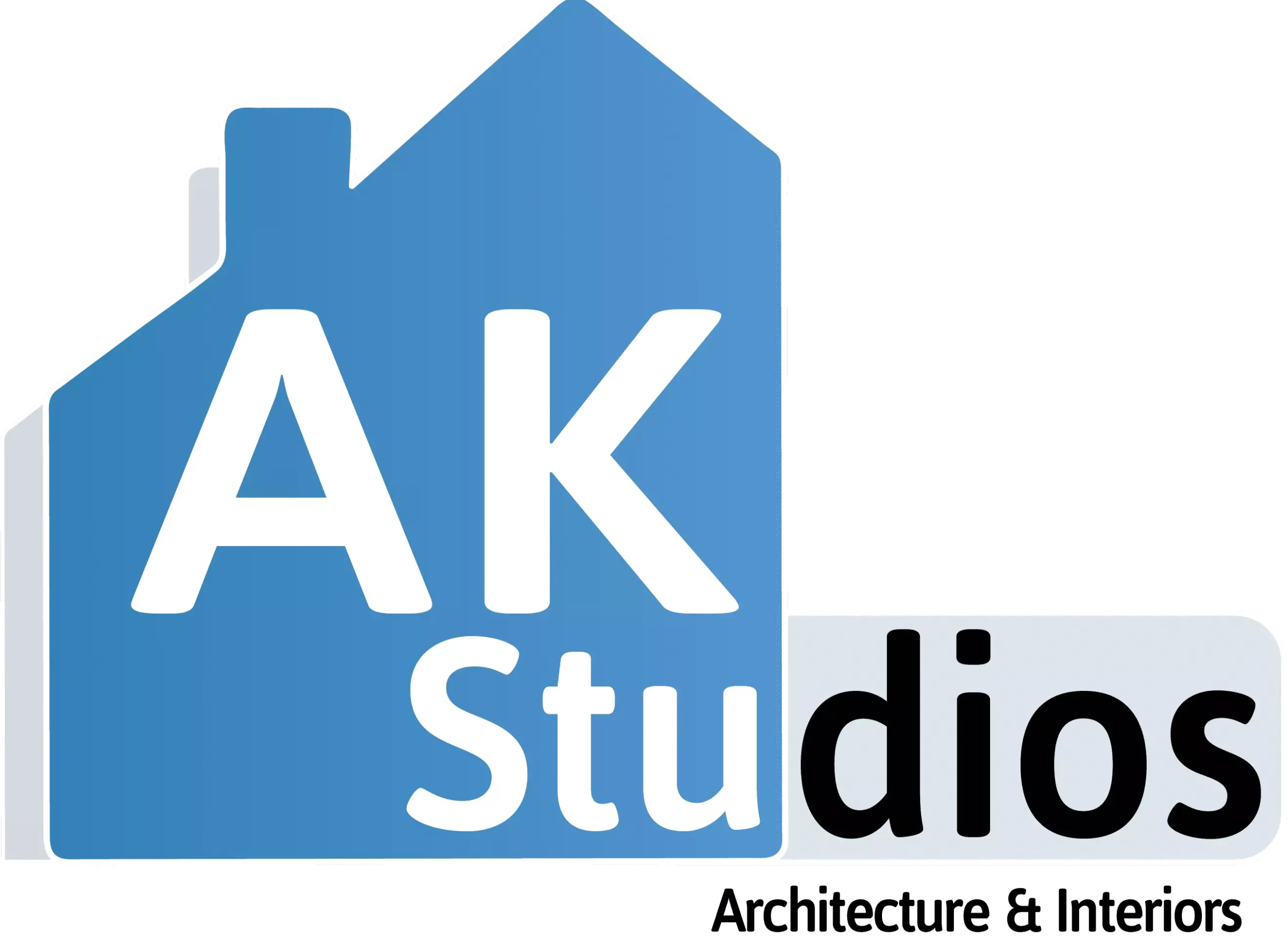Single Storey Rear Extension in Greenwich
Extension and Project Management
The project was based in Greenwich at a semi-detached property. The family was in need for increasing their downstairs living space and a new and larger kitchen. The requirement was to be able to have an open space at ground floor and easy access to the rear garden along with plenty of light and a usable kitchen to improve the quality of daily life. AK Studios helped with the initial consultation and concept design, preparing the planning drawings and helping with the planning application with Greenwich council. We also prepared Building Regulation drawings for the builders and helped the clients find suitable builders for the project. The project was completed to the best satisfaction of the clients.
The Project
Adding a single storey rear extension
Council
Royal Borough of Greenwich
Our Expertise
- Architectural Design
- Planning Application
- Building Regulation
- Liaising with Builders
The Brief
The projects was to create an extension at the rear of the house for increasing the kitchen space and the living space in this semi-detached Greenwich property, including easy access to the garden and having plenty of light.

Location
Greenwich
Area Added
30 sq m
Client Budget
£75-80k








