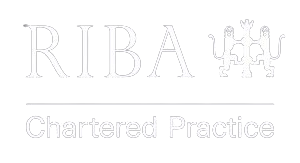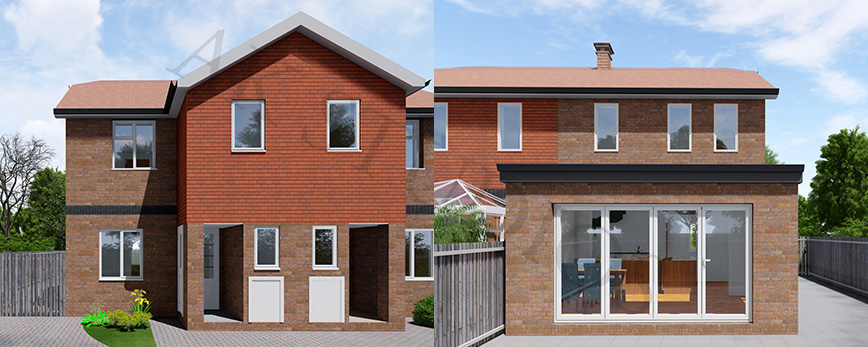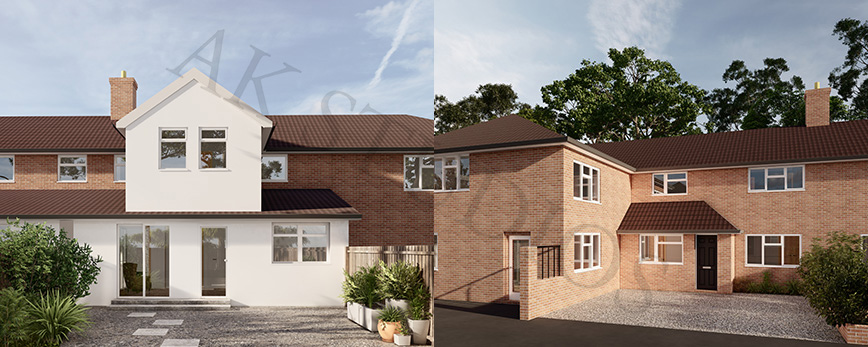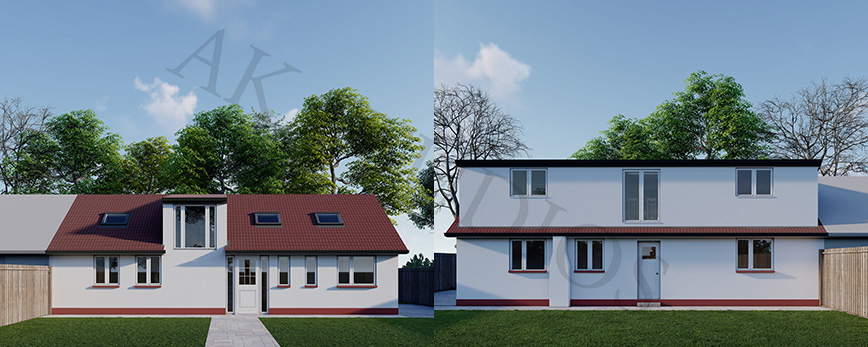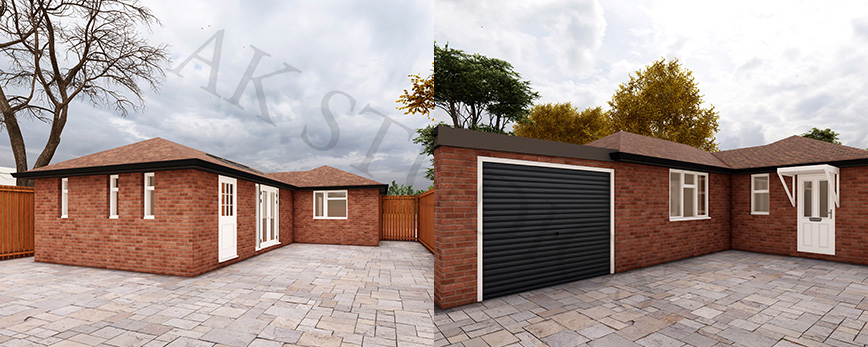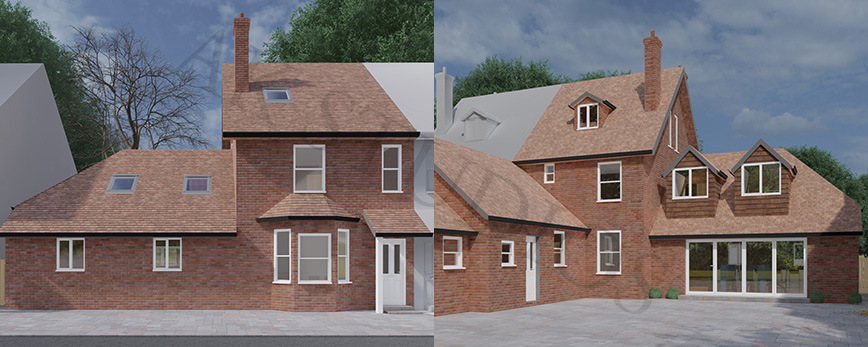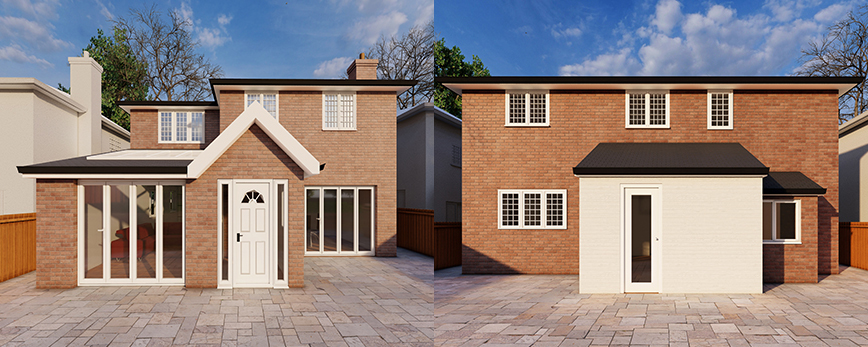Tunbridge The Cedars Demolition of existing rear conservatory and internal kitchen wall; replacement with single storey rear extension with flat roof and skylight. Details of…
Category: Tunbridge Wells
Erection of first floor rear extension Erection of first floor rear extension Details of the Project All 3D Renders Proposing Drawing Get a Quote Marsworth…
Tunbridge SpringShaw Court Sandhurst Park Banner Loft Conversion including rear and side dormers rooflights to front elevation Details of the Project All 3D Renders Proposing…
Conversion of loft into useable living space, through the addition of front and rear dormers and 3 skylights to the front of the property. Details…
Garage Conversion, erection of new roof in the garage …
Erection of a garage on the front of the property …
Single Storey Side Extension with a room in the roof …
Loft Conversion including rear dormer windows, two rooflights in the front roof slope and alterations to chimney Details of the Project All 3D Renders Proposing…
Demolition of conservatory and erection of single storey front extension Details of the Project All 3D Renders Proposed Drawing Approval Letter

