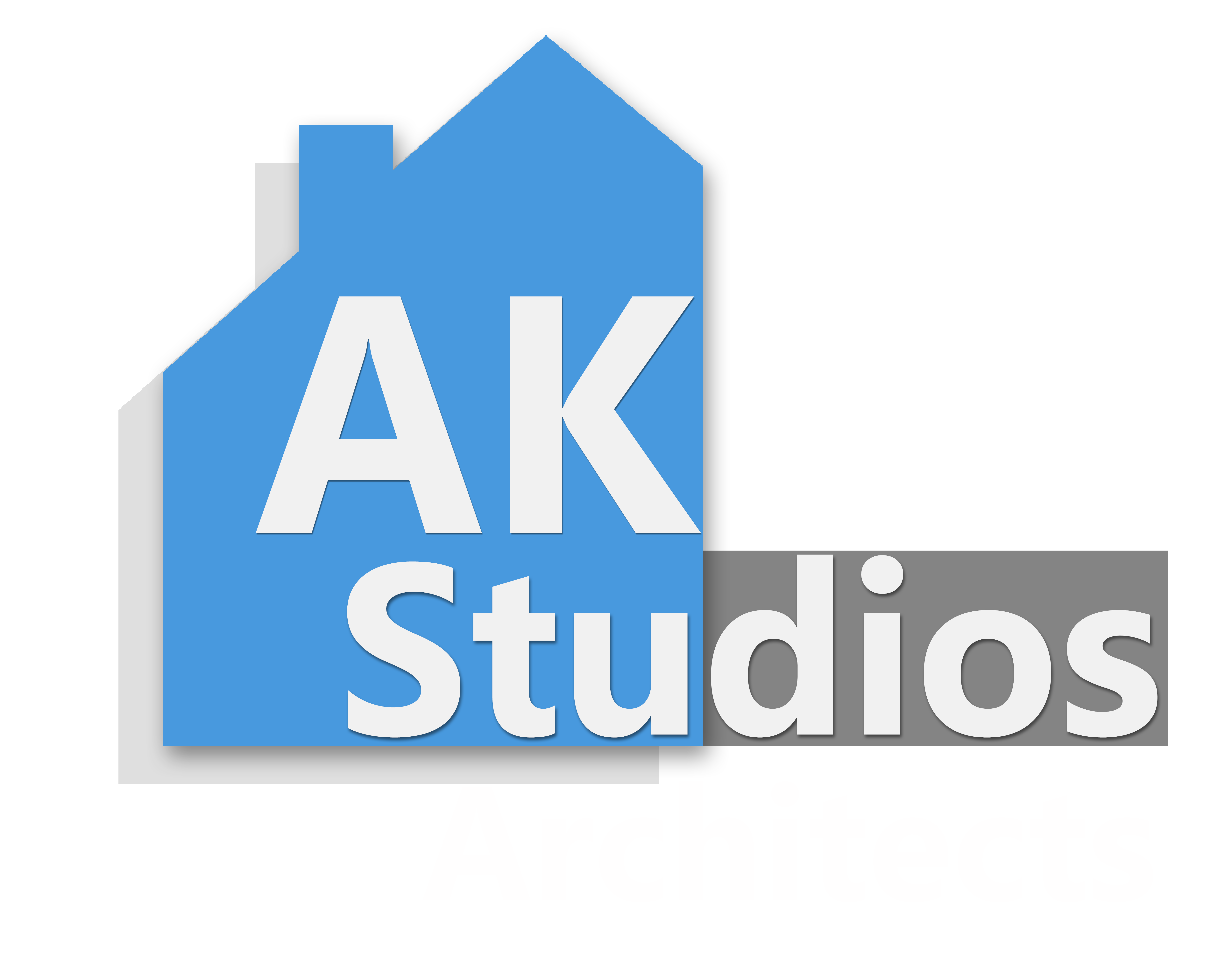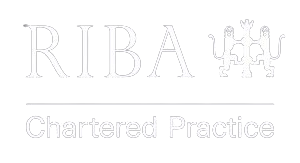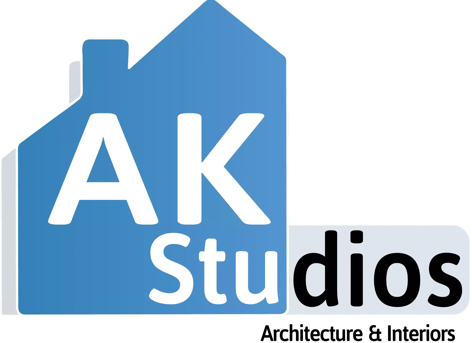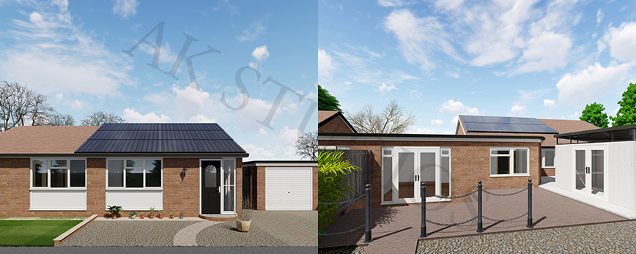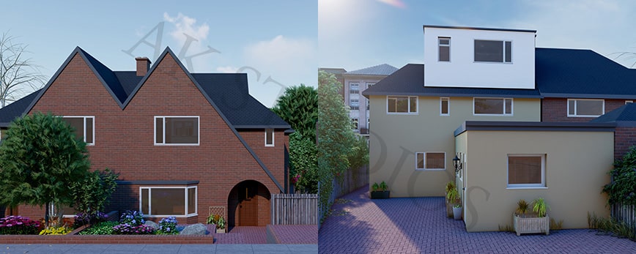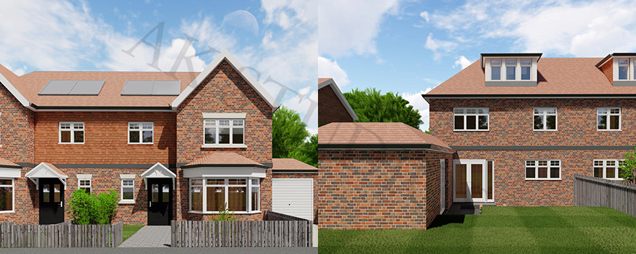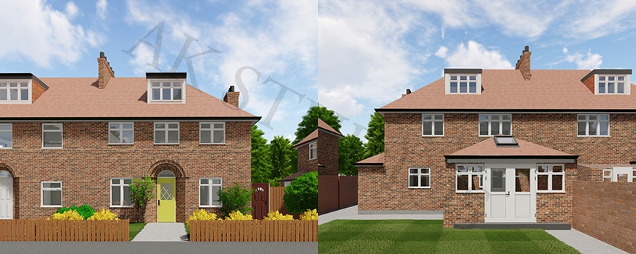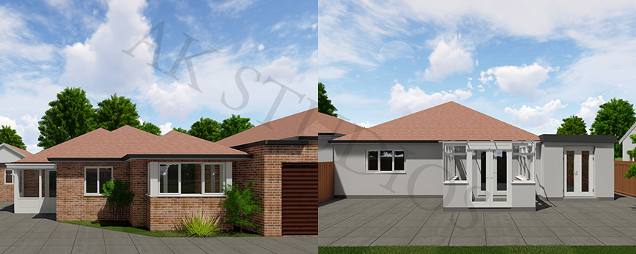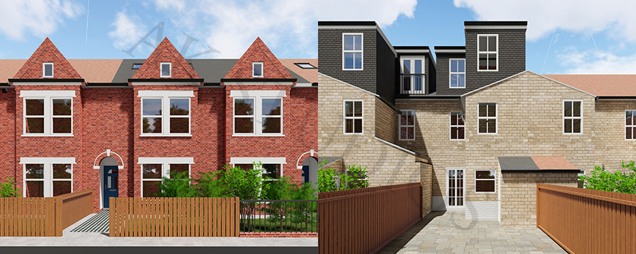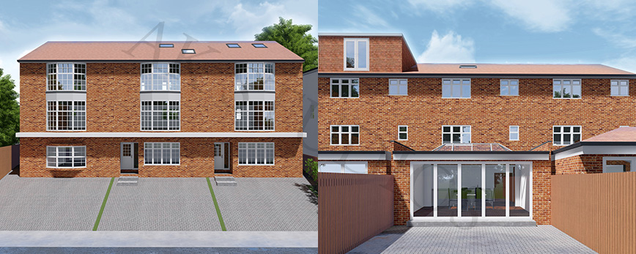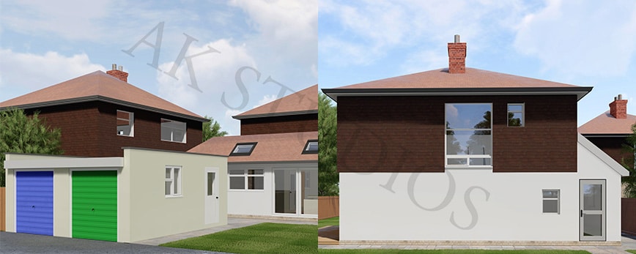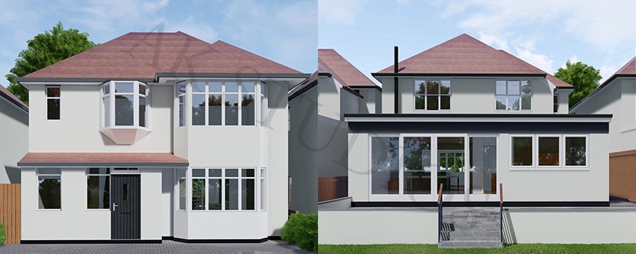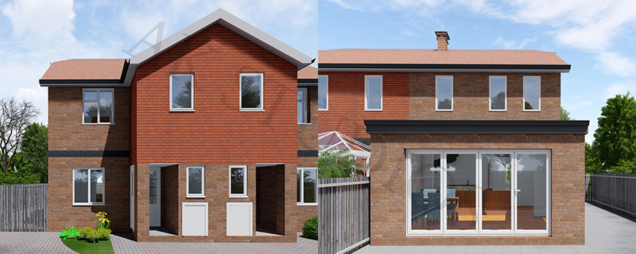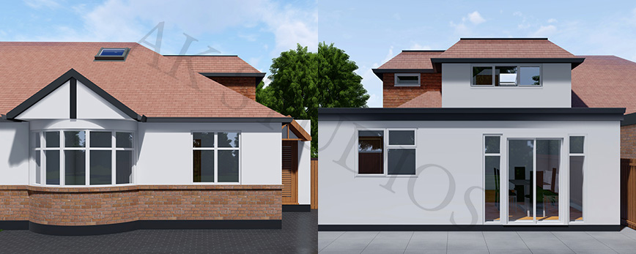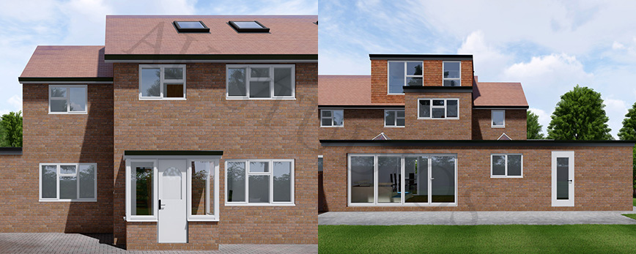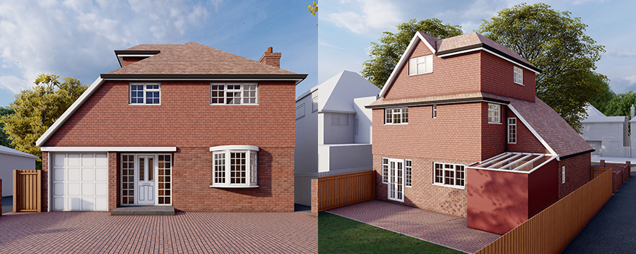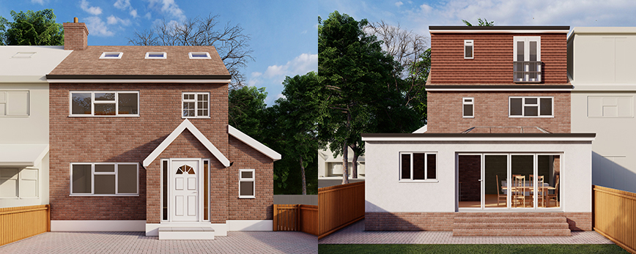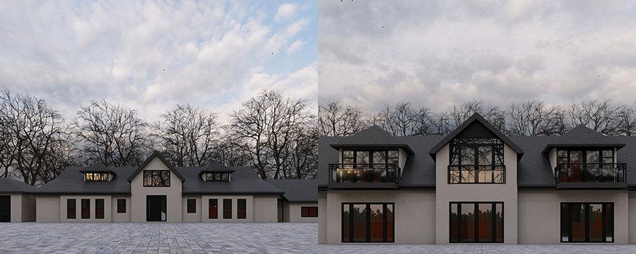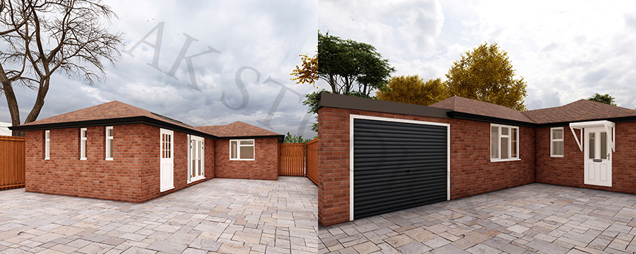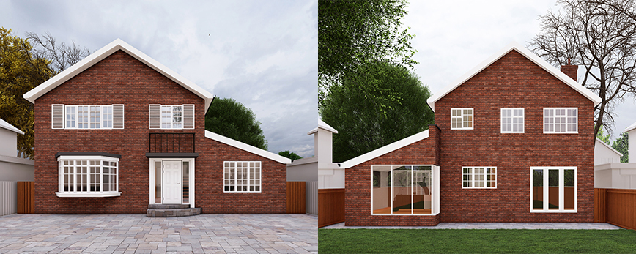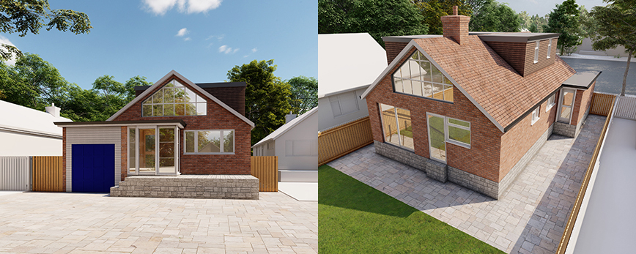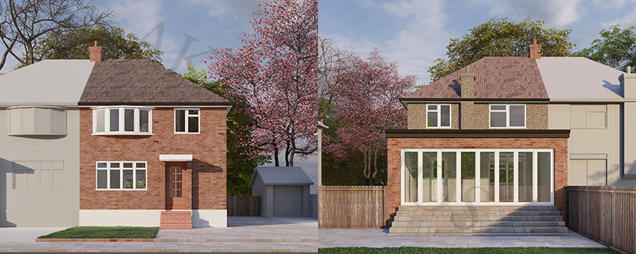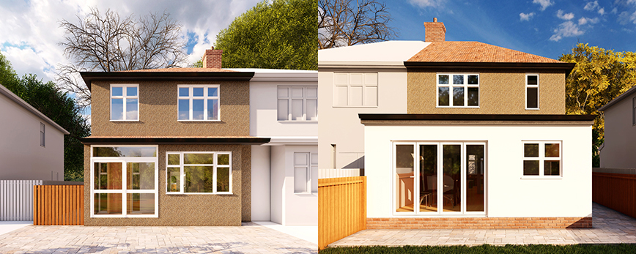Waverley Summerlands Erection of outbuilding and raised patio Details of the Project All 3D Renders Proposing Drawing Get a Quote Marsworth Church Road Hartley Approval…
Author: sana
Greenwich Kingsley Wood Construction of part hip to gable side roof extension and dormer roof extension to main rear roof, together with installation of two…
Reigate and Banstead Deans Road Single storey side/rear extension … Details of…
Bexley Iron Mill Lane Erection of single storey rear extension … Details…
Gravesham Churchside Vigo Demolition of existing garage, erection of new single storey on the rear of the property Details of the Project All 3D Renders…
Maidstone Lambourne Sutton Road Garage conversion into habitable space and changes to fenestration …
Ealing Greystoke Park single Single storey rear extension …
Brent Gay Close 2x rear dormer extensions,1x rear rooflight, 3x front rooflights and 1x upper level side window to first floor flat Details of the…
Sevenoaks Fallowfield Rye Lane Demolition of existing garage and conservatory. Construction of new single storey side extension. New roof on existing extension. Rooflights. New steps.…
Wandsworth Rowfant Road Erection of a dormer extension to main rear roof slope with French doors and safety balustrade …
Lewisham Ebsworth St L-shaped roof extension with two rooflights to the front roof andinstallation of new windows on ground floor …
Sevenoaks The Mulbury Loft conversion and dormer extension …
Merton Leopold Road Erection of a Single Storey Rear Extension …
TonBridge Godden Road Single Storey Side and Rear Extension …
Greenwich Allenby Road single storey rear extension …
Bromley Borkwood Park Single storey rear/side extension with elevational changes …
Medway Roebuck Road Installation of new bi-folding doors and replace side french doors with window …
Tonbridge Truro Walk Single storey rear extension to a depth of 5m, maximum roof height of 2.84m, and eaves height of 2.75m Details of the…
Wandsworth Manchuria road Single Storey side rear extension …
Maidstone GreenwayErection of a single storey rear extension …
Tandridge Pixie Wood FarmErection of outbuilding …
Tonbridge and Malling The Beeches Demolition of existing conservatory, construction of new single storey rear extension Details of the Project All 3D Renders Proposing Drawing…
Sevenoaks Clover Tye single storey rear extension which extends 8.00m beyond the rear wall of the original dwelling house with a maximum height of 2.98m…
Greenwich Rochdale Road Construction of a single storey side infill and rear wrap around extension Details of the Project All 3D Renders Proposing Drawing Get…
Hillingdon Evelyn Avenue Erection of a part single, part double storey side and single storey front infill and rear extensions with raised patio, amendments to…
Tunbridge The Cedars Demolition of existing rear conservatory and internal kitchen wall; replacement with single storey rear extension with flat roof and skylight. Details of…
Sevenoaks Hamlin Road First floor extension and new dormer to the side …
Sevenoaks Mayes Close Swanley Demolition of existing garage and erection of single and rear extension and a part single, part two storey side extension, first…
Tonbridge Wrotham Road Front porch and erection of new annex …
Hillingdon Harries Rd Erection of a first floor extension. Installation of a dropped kerb in the front driveway …
Changes to fenestration; garage conversion; alterations to front porch …
Sevenoaks Farnaby Drive Erection of a single storey rear extension …
Medway Lonsdale Drive Construction of a first floor extension to side, erection of porch to front and conversion of garage into a habitable room. Alongside…
Dartford Ivy Villas Station Erection of a single storey front extension …
Sevenoaks Carinya Lombard Street Erection of a Single Storey Rear Extension …
Loft Conversion of this property by erection of dormer roof extension Details of the Project All 3D Renders Proposed Drawing Approval Letter
Loft Conversion with side dormer and roof light Lawful Development Certificate Details of the Project All 3D Renders Proposed Drawing Approval Letter
Single Storey rear extension …
Erection of single storey infill extension to connect existing outbuilding to dwelling. Details of the Project All 3D Renders Proposed Drawing Approval Letter
Erection of a garage on the front of the property …
Two Storey front extension; Single Storey rear extension …
Alterations and erection of a single storey rear extension …
Single storey side and rear extension incoporating the conversion of garage to habitable room Details of the Project All 3D Renders Proposed Drawing Approval Letter
Hip to gable roof alterations including rear dormer with juliet balcony and front rooflights and single storey rear extension Details of the Project All 3D…
Loft Dormer Extensions and installation of Windows on front and rear elevation Details of the Project All 3D Renders Proposed Drawing Approval Letter
Single Storey rear and part side extension. …
Single Storey rear extension with steps …
Single Storey Rear Extension …
Erection of first floor rear extension …
Single Storey rear extension …
