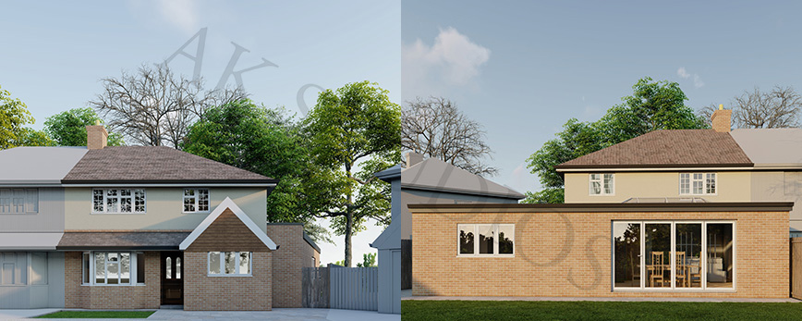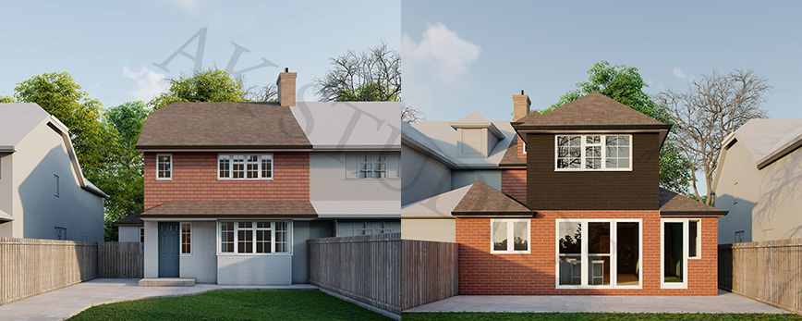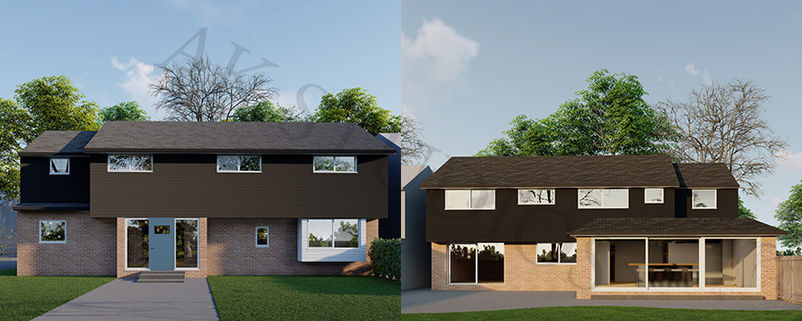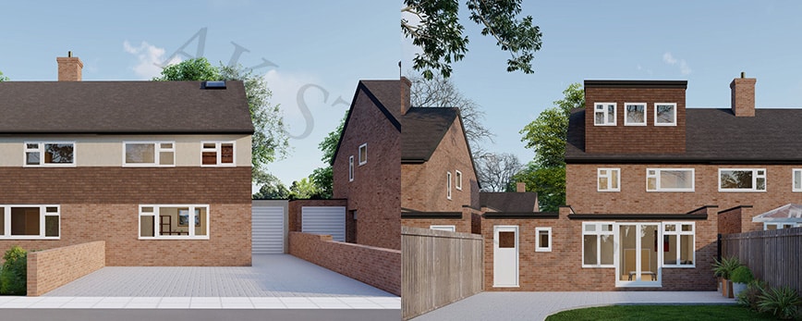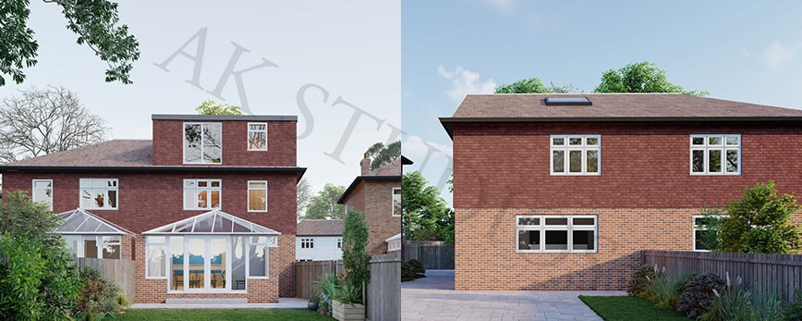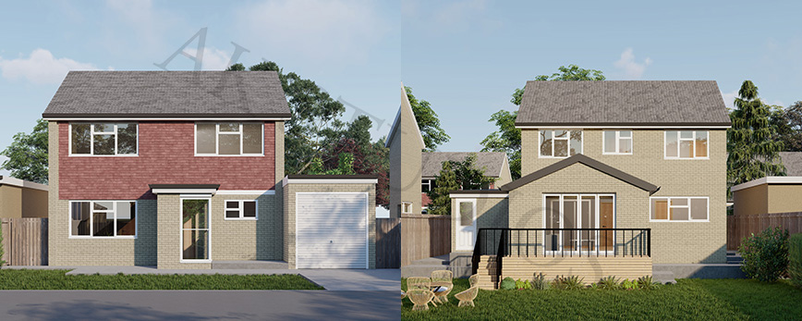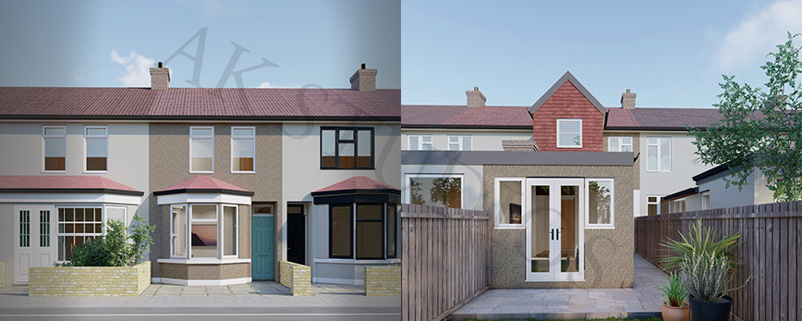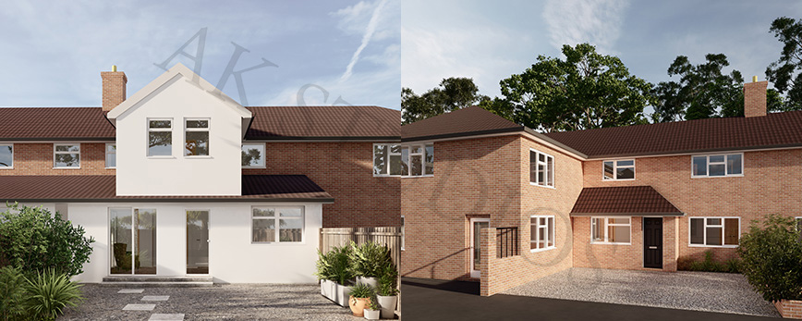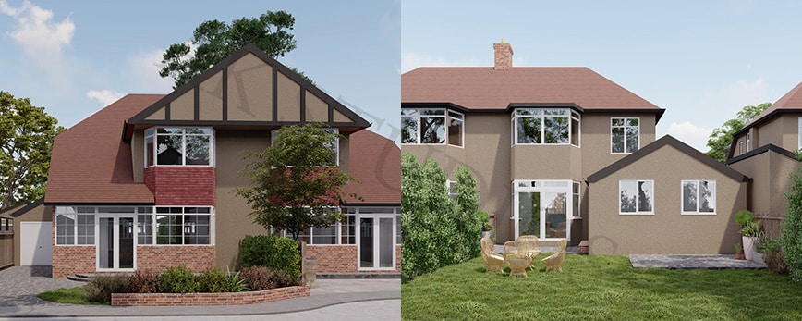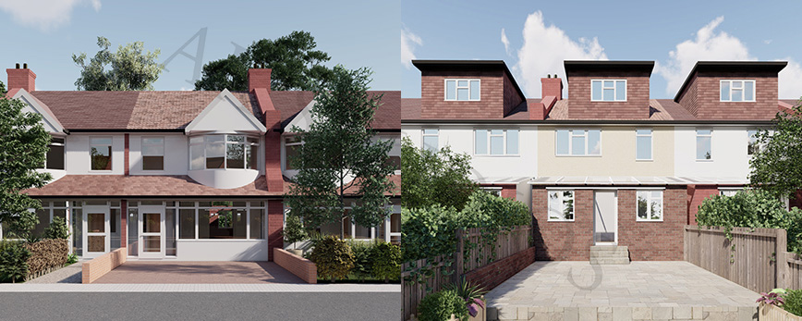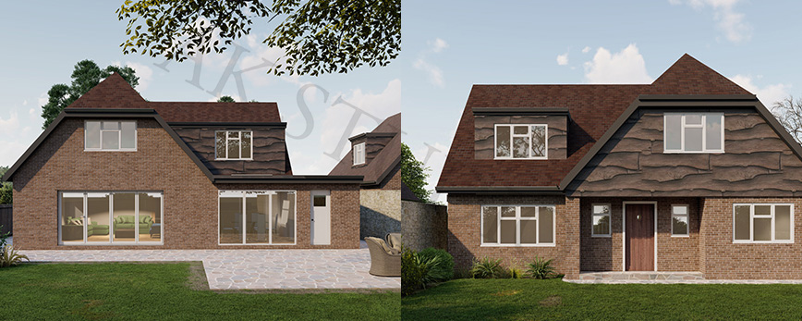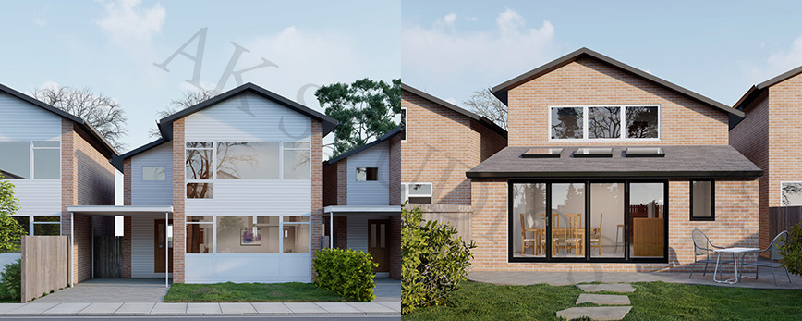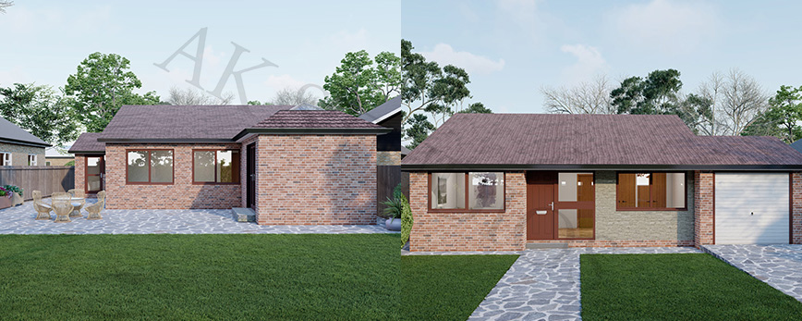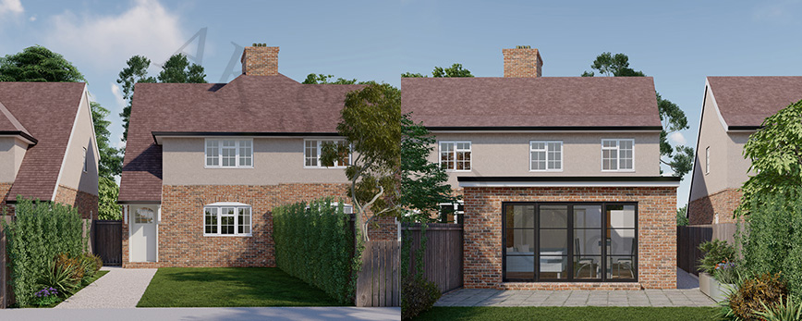Erection of a single storey side and rear extension …
(Erection of a single storey side extension) to allow for the removal of part of the rear addition and 2no roof lights. Details of the…
Single Storey Rear Extension …
Loft Conversion Flat roof dormer extension to the rear …
Loft Conversion comprising hip to gable, rooflights and, rear dormer …
Fairdene Road Coulsdon Erection of a single storey rear extension together with a raised decking ( following the demolition of the existing conservatory) Details of…
Erection of a two storey side extension Erection of a two storey side extension Details of the Project All 3D Renders Proposing Drawing Get a…
Sparsholt Rd Barking Construction of a first floor rear extension and installation of ground floor window and door Details of the Project All 3D Renders…
Erection of first floor rear extension Erection of first floor rear extension Details of the Project All 3D Renders Proposing Drawing Get a Quote Marsworth…
Dome Hill Erection of single storey rear extension and conversion of garage to habitable accommodation. Details of the Project All 3D Renders Proposing Drawing Get…
Croydon Colin Close Shirley Erection of single storey side and rear extensions following demolition of existing garage. Details of the Project All 3D Renders…
Lambeth Norwood rd Erection of Loft Conversion with rear roof extension and installation of 2nos front roof lights. Details of the Project All 3D Renders…
Tonbridge Busbridge Road Single Storey rear extension Details of the Project All 3D Renders Proposing Drawing Get a Quote Marsworth Church Road Hartley Approval Letter
Gravesham Farm Stead Meopham Erection of two storey rear extension Details of the Project All 3D Renders Proposing Drawing Get a Quote Marsworth Church Road…
Lewisham Cranston Road London Single Storey rear extension Details of the Project All 3D Renders Proposing Drawing Get a Quote Marsworth Church Road Hartley Approval…
Croydon Tollers Lane Erection of a single storey rear extension Details of the Project All 3D Renders Proposing Drawing Get a Quote Marsworth Church Road…
Sevenoaks Ragstones Saint Single Storey rear extension and erection of boundary wall and new parking spaces. Details of the Project All 3D Renders Proposing Drawing…
Lewisham Lee Park Single storey rear extension …
Bromley Northfield Avenue Roof Alterations to incorporate hip to gable end extension, rear dormer, roof light and window to gable end elevation Details of the…
Tunbridge SpringShaw Court Sandhurst Park Banner Loft Conversion including rear and side dormers rooflights to front elevation Details of the Project All 3D Renders Proposing…
Sevenoaks Vacuna Rye Lane Dunton Banner Ground floor single storey side and rear extension with roof lights, removal of chimney and alterations to fenestration with…
Southwark Frankland Close Banner Construction of a Single Storey rear extension and front extension …
Bromley Hillcrest Road Two storey side/rear extension and rear loft dormer with rooflights …
Lewisham Dunkery Road Conversion of the garage to habitable space, replacement of the existing rear extension and construction of L- Shape extension to the side…
Bromley Lebanon Gardens Front and rear gables, with Juliet balcony to rear, side roof lights and elevation alterations Details of the Project All 3D Renders…
Greenwich St Johns Park Construction of a rear extension ( In place of previous demolished lean to) …
Reigate Delabole Road Banner Single Storey rear Extension. … Details of the…
Bromley Gandria Manor Park Single storey rear extension …
Horsham Gateford Drive Erection of a single storey rear extension …
Lewisham Ellerdale St Construction of roof extensions incorporating a juliette balcony on the rear roofslopes, installation of rooflights in the front roofslope and a single…
South Cambridgeshire Gauntlet Drive Garage conversion, new canopy and single storey out-building in garden Details of the Project All 3D Renders Proposing Drawing Get a…
Rother Acres Rise Erection of a double garage …
Gravesham Stable Cottage Erection of a single storey rear extension with associated elveational changes …
Greenwich Court Road Prior Approval for the Construction of a single storey rear extension which will extend beyond the rear wall of the original dwelling…
Sevenoaks Knighton Road Garage conversion, increasing the size of existing decking …
Lambeth Gibbs Close Erection of a single storey rear extension …
Sevenaoks Knole Road Demolition of the existing garage and the development of a single storey side extension with pitched roof. Two storey rear extension Details…
Bromley North Road Double Storey Side extension, erection of porch and out-building … Details…
Bexley Merlin Road Erection of part one/ Part two storey rear extension following demolition of existing garage and alterations with new steps to garden. Details…
Sevenoaks Aisher Way Single storey rear extension …
Sevenoaks Bethel Road Single storey side extension and loft conversion …
Lewisham Allerford Road Construction of a single storey side extension …
Bexley Sutherland Avenue Single storey rear extension and new pitched roof to side extension …
Tonbridge Snoll Hatch Road Single storey first floor extension …
Sevenoaks Mable Road Two storey side extension, loft conversion, installation of new windows and doors, new porch, increasing the height of existing roof, change of…
Bromley Stoneleigh Rd Installing bi-folding door on rear facade …
Bromley Anglesea Road Demolition of existing conservatory. Construction of a single storey rear extension Details of the Project All 3D Renders Proposing Drawing Get a…
Dartford mill road Dormer window with Juliette balcony in rear elevation and roof lights in front elevation and addition of rear bi-folding doors and installation…
Greenwich fairoak drive Demolition of existing conservatory, construction of a single-storey rear extension and 2-storey side infill extension, conversion of part of the existing garage…
Maidstone The Beams Single Storey Front Extension …





