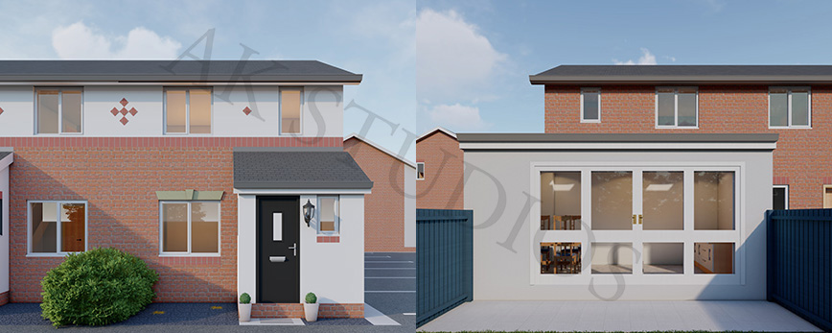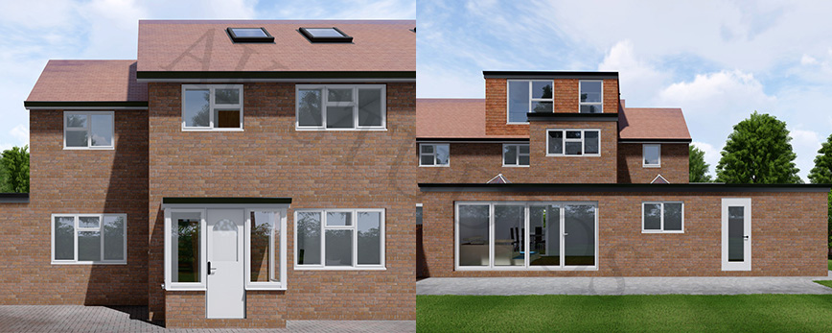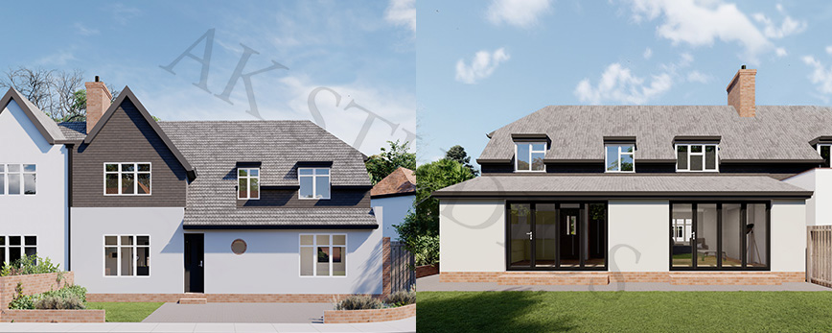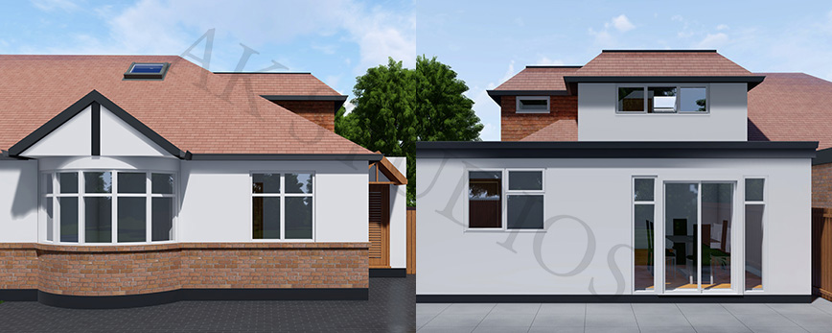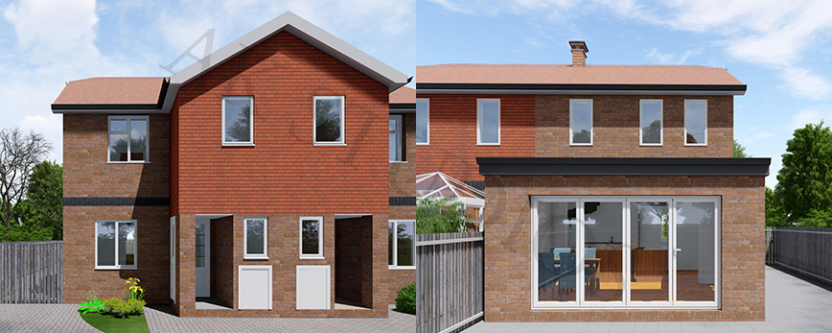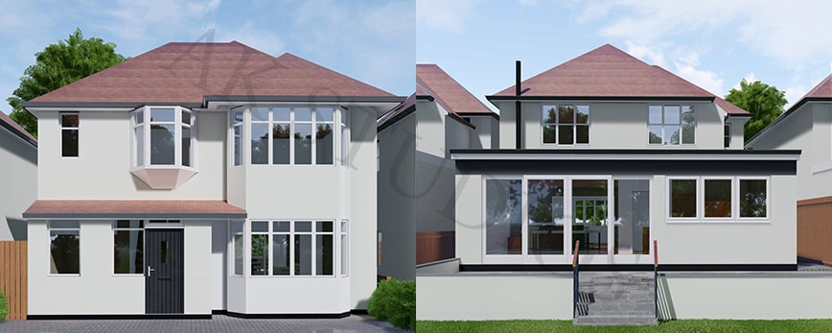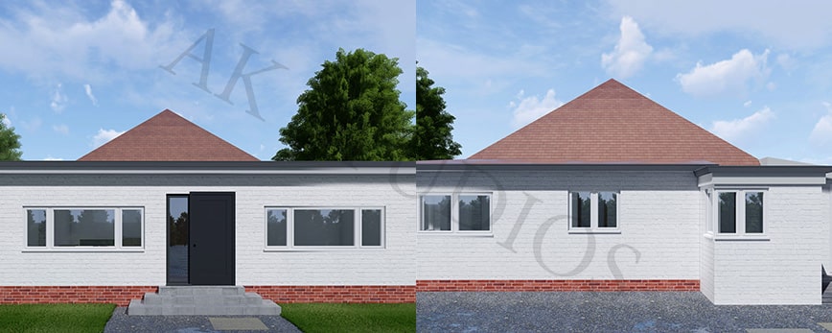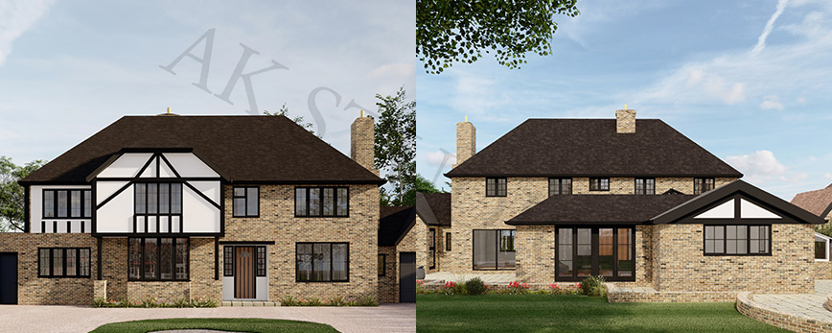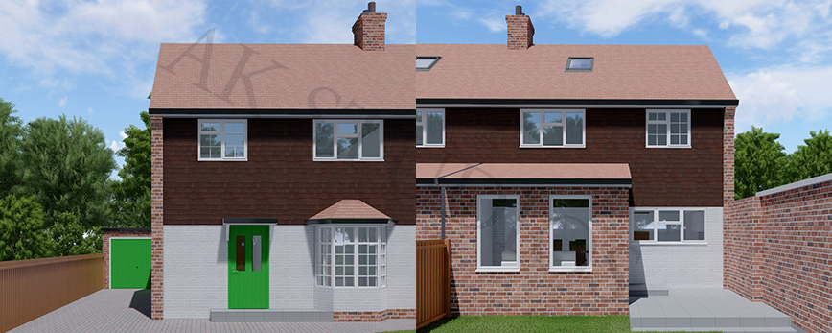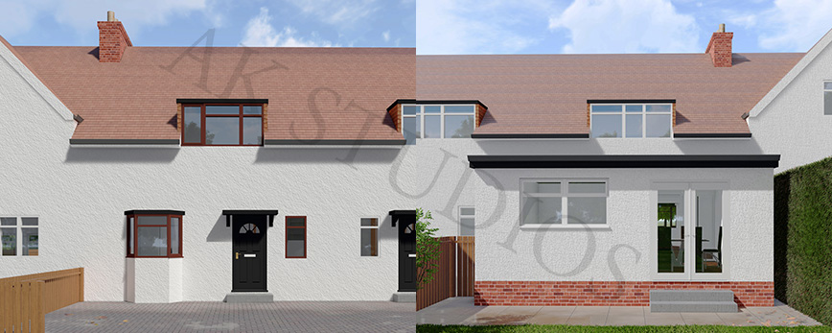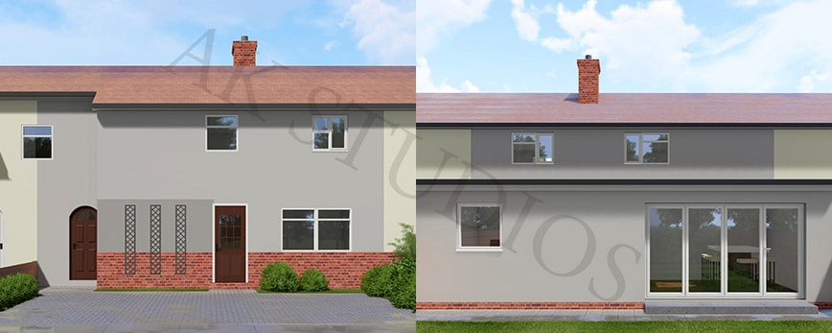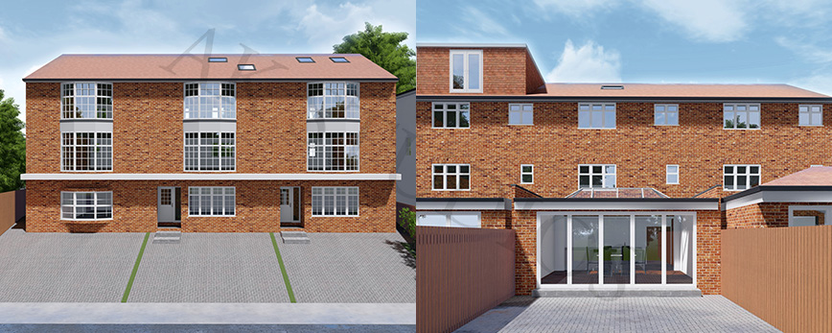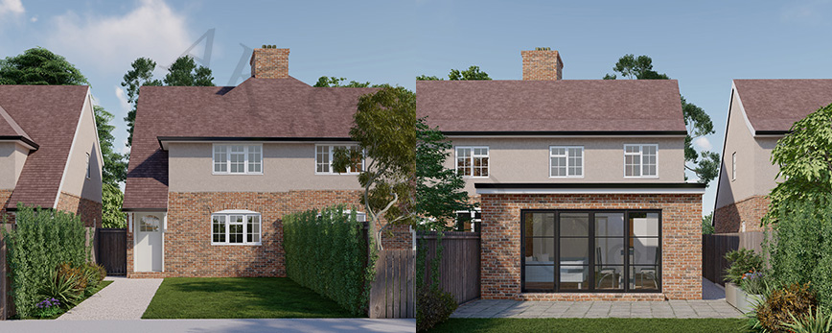Sevenoaks Aisher Way Single storey rear extension …
Category: Recent News
Sevenoaks Mayes Close Swanley Demolition of existing garage and erection of single and rear extension and a part single, part two storey side extension, first…
Bexley Council Barnehurst Avenue Single Storey rear extension and garage conversion Details of…
Sevenoaks Hamlin Road First floor extension and new dormer to the side …
Tunbridge The Cedars Demolition of existing rear conservatory and internal kitchen wall; replacement with single storey rear extension with flat roof and skylight. Details of…
Hillingdon Evelyn Avenue Erection of a part single, part double storey side and single storey front infill and rear extensions with raised patio, amendments to…
Greenwich Rochdale Road Construction of a single storey side infill and rear wrap around extension Details of the Project All 3D Renders Proposing Drawing Get…
Sevenoaks Clover Tye single storey rear extension which extends 8.00m beyond the rear wall of the original dwelling house with a maximum height of 2.98m…
Dome Hill Erection of single storey rear extension and conversion of garage to habitable accommodation. Details of the Project All 3D Renders Proposing Drawing Get…
Tonbridge and Malling The Beeches Demolition of existing conservatory, construction of new single storey rear extension Details of the Project All 3D Renders Proposing Drawing…
Croydon Tollers Lane Erection of a single storey rear extension Details of the Project All 3D Renders Proposing Drawing Get a Quote Marsworth Church Road…
Sevenoaks The Mulbury Loft conversion and dormer extension …
Tandridge Pixie Wood FarmErection of outbuilding …
Maidstone GreenwaySingle Erection of a single storey rear extension …
Wandsworth Manchuria road Single Storey side rear extension …
Tonbridge Truro Walk Single storey rear extension to a depth of 5m, maximum roof height of 2.84m, and eaves height of 2.75m Details of the…
Medway Roebuck Road Installation of new bi-folding doors and replace side french doors with window …
Bromley Borkwood Park Single storey rear/side extension with elevational changes …
Greenwich Allenby Road single storey rear extension …
Bromley Burnt Ash Lane Single storey rear extension with light lantern, hip to gable loft conversion with reardormer and elevational alterations Details of the Project…
Erection of first floor rear extension Erection of first floor rear extension Details of the Project All 3D Renders Proposing Drawing Get a Quote Marsworth…
Camden Paul’s Mews Replacement of rear facade steel doors/windows with aluminium doors/windows …
Bromley Barnfield Wood Road Single Storey rear extension elevational alterations …
Bromley Burnt Ash Lane Double storey rear extension, chimney stack removal …
Horsham Steeres Hill Extension of existing first floor front dormer …
TonBridge Godden Road Single Storey Side and Rear Extension …
Merton Leopold Road Erection of a Single Storey Rear Extension …
Tonbridge Whiffen Walk Single storey rear extension and erection of new window on side facade …
Sutton Taylor Road Erection of a single storey side/rear extension …
Bexley Merlin Road Erection of part one/ Part two storey rear extension following demolition of existing garage and alterations with new steps to garden. Details…
Bromley North Road Double Storey Side extension, erection of porch and out-building … Details…
Sevenaoks Knole Road Demolition of the existing garage and the development of a single storey side extension with pitched roof. Two storey rear extension Details…
Lambeth Gibbs Close Erection of a single storey rear extension …
Bromley Burnt Ash Lane Alterations to roof incorporating a loft conversion with rear/side dormers, Juliet balcony and front rooflights. Construction of a single storey rear…
Greenwich Court Road Prior Approval for the Construction of a single storey rear extension which will extend beyond the rear wall of the original dwelling…
Gravesham Stable Cottage Erection of a single storey rear extension with associated elveational changes …
South Cambridgeshire Gauntlet Drive Garage conversion, new canopy and single storey out-building in garden Details of the Project All 3D Renders Proposing Drawing Get a…
Lewisham Ellerdale St Construction of roof extensions incorporating a juliette balcony on the rear roofslopes, installation of rooflights in the front roofslope and a single…
Bromley Gandria Manor Park Single storey rear extension …
Horsham Gateford Drive Erection of a single storey rear extension …
Reigate Delabole Road Banner Single Storey rear Extension. … Details of the…
Greenwich St Johns Park Construction of a rear extension ( In place of previous demolished lean to) …
Bromley Lebanon Gardens Front and rear gables, with Juliet balcony to rear, side roof lights and elevation alterations Details of the Project All 3D Renders…
Lewisham Dunkery Road Conversion of the garage to habitable space, replacement of the existing rear extension and construction of L- Shape extension to the side…
Newham First Ave Erection of Single store rear extension and side extension along with erection of loft dormer and out-rigger dormer Details of the Project…
Lewisham Ebsworth St L-shaped roof extension with two rooflights to the front roof andinstallation of new windows on ground floor …
Wandsworth Rowfant Road Erection of a dormer extension to main rear roof slope with French doors and safety balustrade …
Bromley Hillcrest Road Two storey side/rear extension and rear loft dormer with rooflights …
Sevenoaks Fallowfield Rye Lane Demolition of existing garage and conservatory. Construction of new single storey side extension. New roof on existing extension. Rooflights. New steps.…
Southwark Frankland Close Banner Construction of a Single Storey rear extension and front extension …





